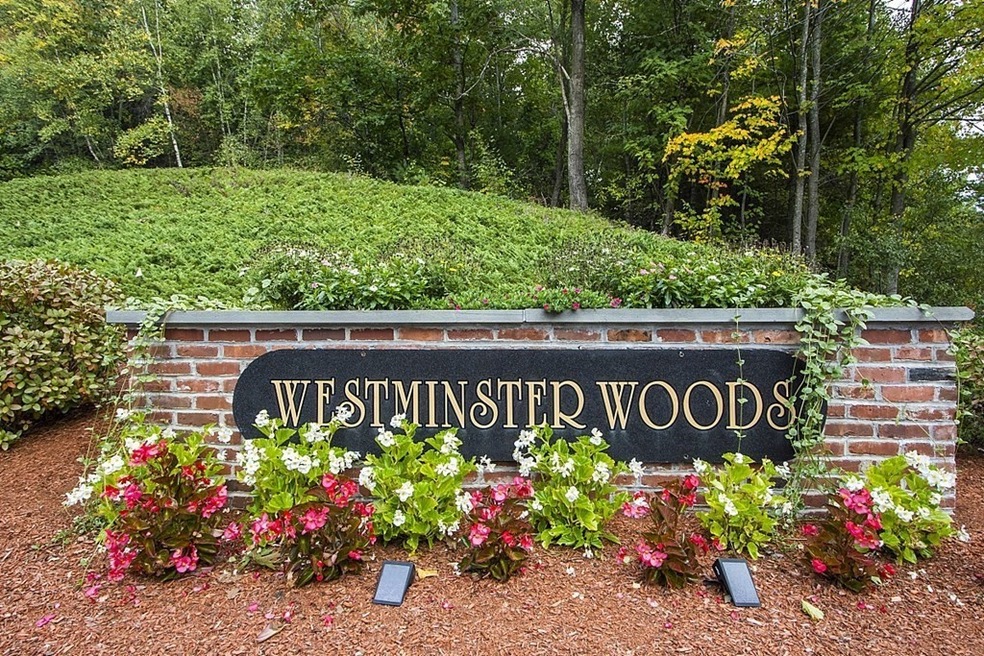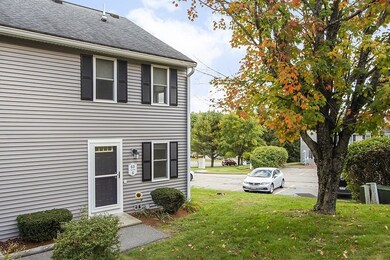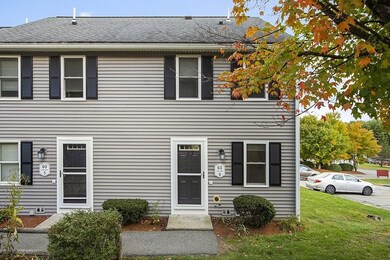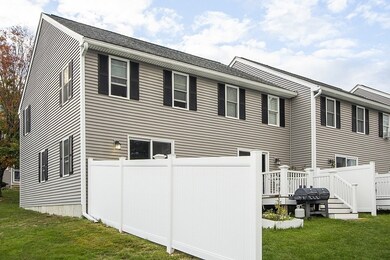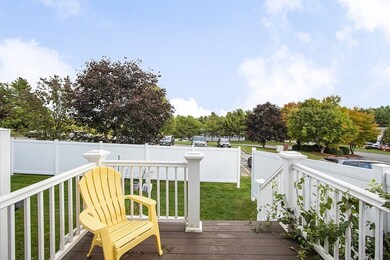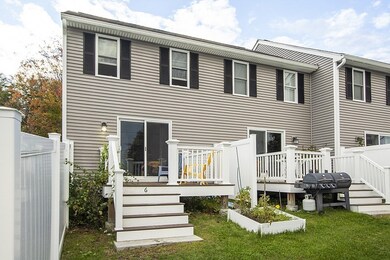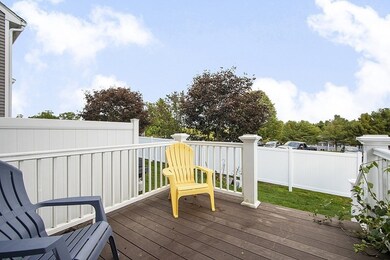
60 Olde Colonial Dr Unit 6 Gardner, MA 01440
Estimated Value: $255,000 - $275,082
Highlights
- Medical Services
- Property is near public transit
- Solid Surface Countertops
- Deck
- End Unit
- Balcony
About This Home
As of December 2022Why rent when you can own and build equity? This desirable end unit townhome located in the Westminster Woods has convenient access to major commuting routes (Rt 2, I190, Rt 140) and T commuter rail station. Easy access to Wachusett Mtn Ski area, Mt Wachusett CC, restaurants, shopping, parks & other entertainment. 1st floor offers galley kitchen with granite counter tops and upgraded cabinetry, formal dining area, living room with a slider for lots of natural light and access to composite deck to relax. 2nd floor offers two good sized bedrooms (with great closet space) and updated full bath. The lower level has a laundry room and a newly finished basement that could be guest area or entertainment room. Full complex was updated in 2018 – HOA updates included new doors/sliders, and composite decks. This cozy home is just waiting for the right owners and is move in ready!
Last Agent to Sell the Property
Coldwell Banker Realty - Leominster Listed on: 09/29/2022

Last Buyer's Agent
Robert Birkbeck
Redfin Corp.

Townhouse Details
Home Type
- Townhome
Est. Annual Taxes
- $2,729
Year Built
- Built in 1986
Lot Details
- Near Conservation Area
- End Unit
- Fenced
HOA Fees
- $403 Monthly HOA Fees
Home Design
- Frame Construction
- Shingle Roof
Interior Spaces
- 1,024 Sq Ft Home
- 2-Story Property
- Insulated Windows
- Sliding Doors
Kitchen
- Range
- Microwave
- Dishwasher
- Solid Surface Countertops
Flooring
- Wall to Wall Carpet
- Ceramic Tile
- Vinyl
Bedrooms and Bathrooms
- 2 Bedrooms
- Primary bedroom located on second floor
- Dual Closets
- Bathtub with Shower
- Linen Closet In Bathroom
Laundry
- Dryer
- Washer
Basement
- Exterior Basement Entry
- Laundry in Basement
Parking
- 2 Car Parking Spaces
- Paved Parking
- Open Parking
- Off-Street Parking
- Deeded Parking
- Assigned Parking
Outdoor Features
- Balcony
- Deck
Location
- Property is near public transit
- Property is near schools
Utilities
- No Cooling
- 1 Heating Zone
- Heating Available
- Electric Water Heater
Listing and Financial Details
- Assessor Parcel Number M:X17 B:2 L:100 U:1306,3539708
Community Details
Overview
- Association fees include maintenance structure, road maintenance, ground maintenance, snow removal, trash
- 126 Units
Amenities
- Medical Services
- Shops
- Coin Laundry
Recreation
- Park
Ownership History
Purchase Details
Home Financials for this Owner
Home Financials are based on the most recent Mortgage that was taken out on this home.Purchase Details
Home Financials for this Owner
Home Financials are based on the most recent Mortgage that was taken out on this home.Similar Homes in Gardner, MA
Home Values in the Area
Average Home Value in this Area
Purchase History
| Date | Buyer | Sale Price | Title Company |
|---|---|---|---|
| Oliver Pauline | $109,900 | -- | |
| Mcdermott Kathleen J | $53,600 | -- |
Mortgage History
| Date | Status | Borrower | Loan Amount |
|---|---|---|---|
| Open | El Mererbi Hamza | $182,750 | |
| Closed | El Mererbi Hamza | $21,500 | |
| Previous Owner | Mcdermott Kathleen J | $50,000 |
Property History
| Date | Event | Price | Change | Sq Ft Price |
|---|---|---|---|---|
| 12/29/2022 12/29/22 | Sold | $215,000 | -1.8% | $210 / Sq Ft |
| 11/15/2022 11/15/22 | Pending | -- | -- | -- |
| 11/06/2022 11/06/22 | For Sale | $219,000 | 0.0% | $214 / Sq Ft |
| 11/06/2022 11/06/22 | Off Market | $219,000 | -- | -- |
| 11/02/2022 11/02/22 | For Sale | $219,000 | 0.0% | $214 / Sq Ft |
| 10/23/2022 10/23/22 | Pending | -- | -- | -- |
| 09/29/2022 09/29/22 | For Sale | $219,000 | +99.3% | $214 / Sq Ft |
| 12/06/2017 12/06/17 | Sold | $109,900 | 0.0% | $107 / Sq Ft |
| 11/08/2017 11/08/17 | Pending | -- | -- | -- |
| 10/23/2017 10/23/17 | For Sale | $109,900 | -- | $107 / Sq Ft |
Tax History Compared to Growth
Tax History
| Year | Tax Paid | Tax Assessment Tax Assessment Total Assessment is a certain percentage of the fair market value that is determined by local assessors to be the total taxable value of land and additions on the property. | Land | Improvement |
|---|---|---|---|---|
| 2025 | $34 | $239,900 | $0 | $239,900 |
| 2024 | $3,071 | $204,900 | $0 | $204,900 |
| 2023 | $2,687 | $166,600 | $0 | $166,600 |
| 2022 | $2,729 | $146,800 | $0 | $146,800 |
| 2021 | $2,723 | $135,900 | $0 | $135,900 |
| 2020 | $2,468 | $125,000 | $0 | $125,000 |
| 2019 | $2,095 | $104,000 | $0 | $104,000 |
| 2018 | $1,605 | $79,200 | $0 | $79,200 |
| 2017 | $1,563 | $76,300 | $0 | $76,300 |
| 2016 | $1,562 | $76,300 | $0 | $76,300 |
| 2015 | $1,522 | $76,200 | $0 | $76,200 |
| 2014 | $1,413 | $74,900 | $0 | $74,900 |
Agents Affiliated with this Home
-
Lynn Walsh

Seller's Agent in 2022
Lynn Walsh
Coldwell Banker Realty - Leominster
(978) 514-2903
9 in this area
294 Total Sales
-
R
Buyer's Agent in 2022
Robert Birkbeck
Redfin Corp.
(508) 320-4540
-
Todd Bosselait

Seller's Agent in 2017
Todd Bosselait
eXp Realty
(978) 855-1215
2 in this area
17 Total Sales
-
K
Buyer's Agent in 2017
Kayla Bernard
Central Mass Real Estate
Map
Source: MLS Property Information Network (MLS PIN)
MLS Number: 73042707
APN: GARD-000017X-000002-100013-000006
- 48 Olde Colonial Dr Unit 4
- 112 Olde Colonial Dr Unit 3
- 29 Sunset Rd
- Lot 5 Sunset Rd
- 31 Sunset Rd
- Lot 6 Shady Ave
- 2 Sunset Rd
- 29 Shady Ave
- 37 Teaberry Ln
- 6 Shady Ave
- 61 Nicolle Terrace
- 9 Fenno Dr
- 152 Sunrise Ln
- 146 Sunrise Ln
- 111 Bickford Hill Rd
- 86 Lennon St
- 157 Eastwoood Cirlce
- 0 Pearl St Unit 73213938
- 0 Betty Spring Rd
- 78 Overlook Rd
- 60 Olde Colonial Dr Unit 6
- 60 Olde Colonial Dr Unit 5
- 60 Olde Colonial Dr Unit 4
- 60 Olde Colonial Dr Unit 2
- 60 Olde Colonial Dr Unit 1
- 60 Olde Colonial Dr Unit 1 15
- 60 Olde Colonial Dr Unit 4,14
- 60-4 Olde Colonial Dr B 15 Unit 4 15
- 60 Olde Colonial Dr Unit 5 15
- 58 Olde Colonial Dr Unit 6
- 58 Olde Colonial Dr Unit 5
- 58 Olde Colonial Dr Unit 4
- 58 Olde Colonial Dr Unit 3
- 58 Olde Colonial Dr Unit 2
- 58 Olde Colonial Dr Unit 1
- 58 Olde Colonial Dr
- 58 Olde Colonial Dr Unit 3
- 58 Olde Colonial Dr Unit 58 14-6
- 58 Olde Colonial Dr Unit 2,15
- 58 Olde Colonial Dr Unit Bldg 14 U:6
