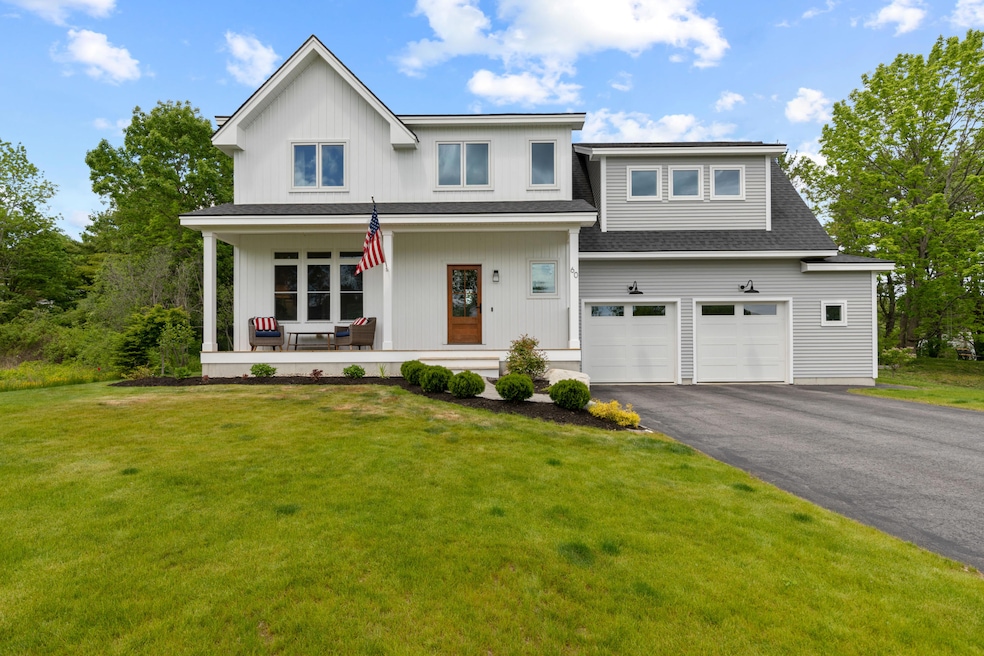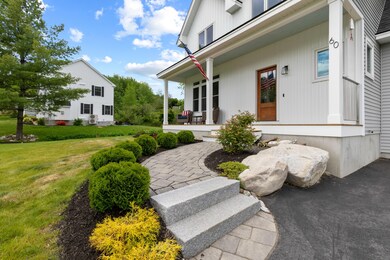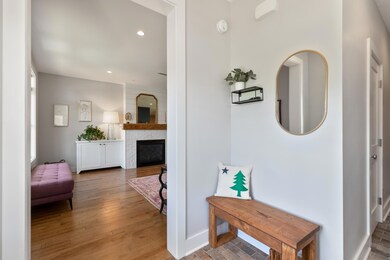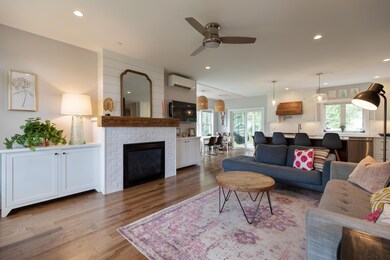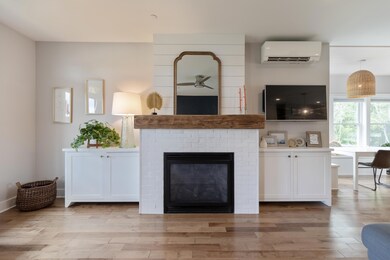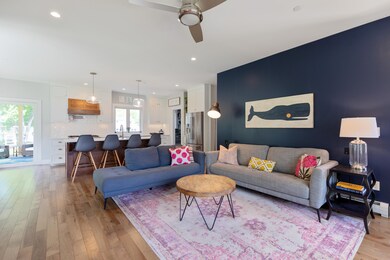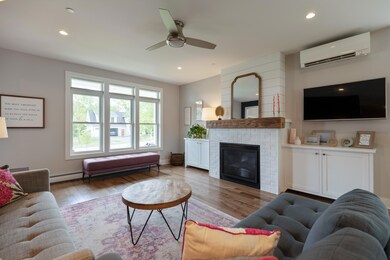
$895,000
- 4 Beds
- 3.5 Baths
- 4,356 Sq Ft
- 48 Garsoe Dr
- Portland, ME
Fabulous opportunity in this highly desirable Portland neighborhood! Four bedrooms, 3.5 baths, 4,356 square feet. Soaring ceilings, spacious and light-filled, open spaces on three levels with room for all! The kitchen opens to an expansive family room with a gas fireplace and abundant windows overlooking the yard and woods. Formal living and dining rooms with crown moulding and a gracious
Whitney Harvey Town & Shore Real Estate
