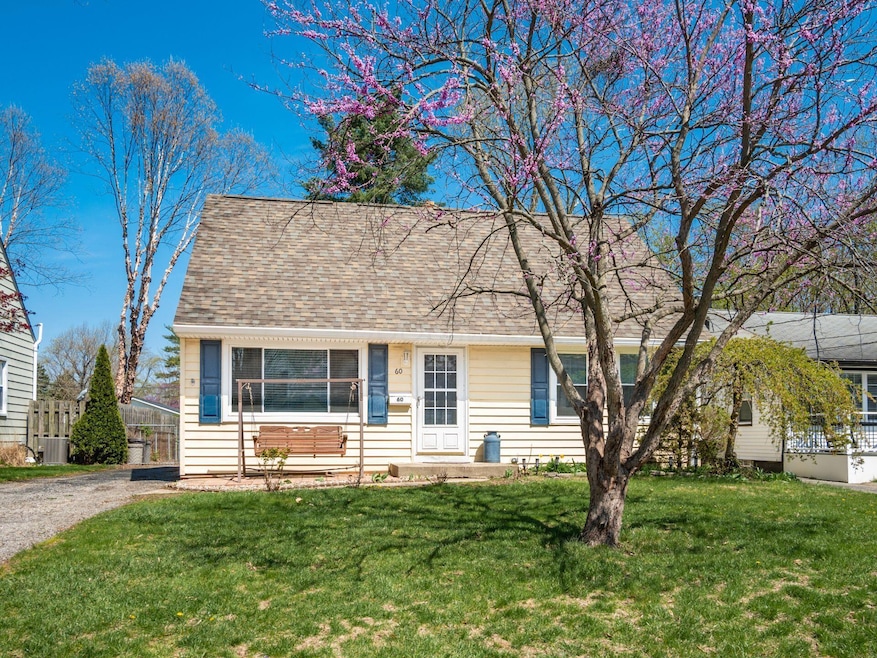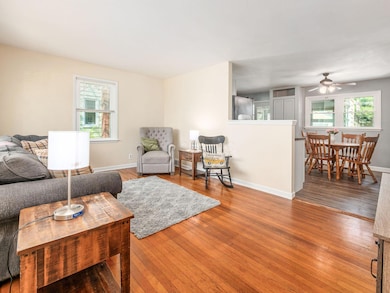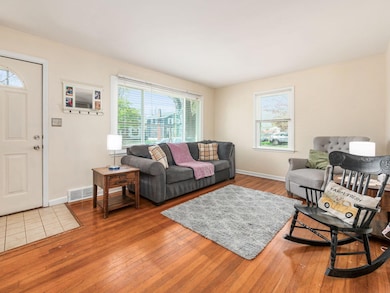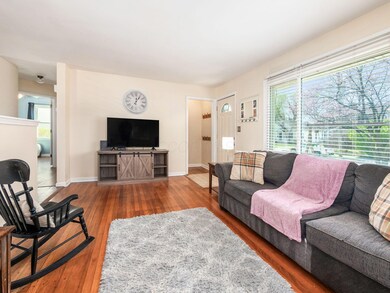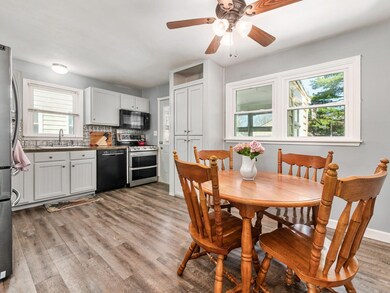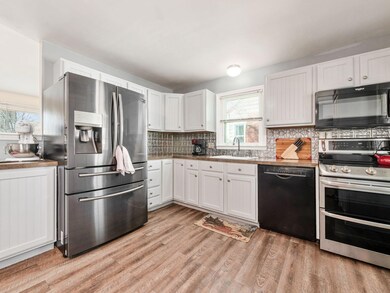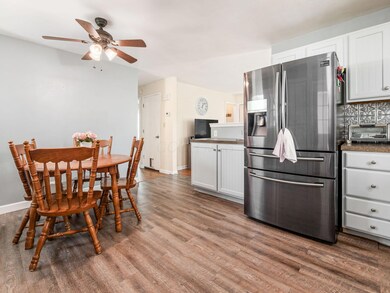
60 Parkview Ave Westerville, OH 43081
Highlights
- Cape Cod Architecture
- Main Floor Primary Bedroom
- 1 Car Detached Garage
- Whittier Elementary School Rated A-
- Fenced Yard
- Patio
About This Home
As of May 2025**MULTIPLE OFFERS RECEIVED** Come see this charming cape cod that is just conveniently steps away from the beautiful Uptown Westerville. This home features 4 bedrooms complete with 2 full bathrooms, providing ample space for cozy living. Original hardwood floors, a freshly painted main level, newer windows, newer roof, and a full basement ready to be finished. Just in time for the warmer weather, enjoy the outdoors on your patio and in your spacious backyard, that is great for entertaining or just relaxing. This one has such potential to add all your creative touches and is such a perfect opportunity to live in this beautiful location close to it all - dining, shopping, entertainment and more! Let's make this one your charming new home, today!
Home Details
Home Type
- Single Family
Est. Annual Taxes
- $4,289
Year Built
- Built in 1954
Lot Details
- 6,534 Sq Ft Lot
- Fenced Yard
Parking
- 1 Car Detached Garage
- On-Street Parking
Home Design
- Cape Cod Architecture
- Block Foundation
- Vinyl Siding
Interior Spaces
- 1,137 Sq Ft Home
- 1.5-Story Property
- Insulated Windows
- Laminate Flooring
- Basement
Kitchen
- Electric Range
- Microwave
- Dishwasher
Bedrooms and Bathrooms
- 4 Bedrooms | 2 Main Level Bedrooms
- Primary Bedroom on Main
Laundry
- Laundry on lower level
- Electric Dryer Hookup
Outdoor Features
- Patio
- Shed
- Storage Shed
Utilities
- Central Air
- Heating Available
- Gas Water Heater
Listing and Financial Details
- Home warranty included in the sale of the property
- Assessor Parcel Number 080-001503
Ownership History
Purchase Details
Home Financials for this Owner
Home Financials are based on the most recent Mortgage that was taken out on this home.Purchase Details
Home Financials for this Owner
Home Financials are based on the most recent Mortgage that was taken out on this home.Purchase Details
Home Financials for this Owner
Home Financials are based on the most recent Mortgage that was taken out on this home.Map
Similar Homes in Westerville, OH
Home Values in the Area
Average Home Value in this Area
Purchase History
| Date | Type | Sale Price | Title Company |
|---|---|---|---|
| Survivorship Deed | $121,900 | Chicago Title West | |
| Warranty Deed | $106,900 | Midland Title Security Inc | |
| Deed | $97,800 | -- |
Mortgage History
| Date | Status | Loan Amount | Loan Type |
|---|---|---|---|
| Open | $50,000 | Future Advance Clause Open End Mortgage | |
| Open | $116,900 | No Value Available | |
| Closed | $105,931 | FHA | |
| Previous Owner | $97,290 | FHA |
Property History
| Date | Event | Price | Change | Sq Ft Price |
|---|---|---|---|---|
| 05/02/2025 05/02/25 | Sold | $290,000 | +13.8% | $255 / Sq Ft |
| 04/20/2025 04/20/25 | Pending | -- | -- | -- |
| 04/18/2025 04/18/25 | For Sale | $254,900 | -- | $224 / Sq Ft |
Tax History
| Year | Tax Paid | Tax Assessment Tax Assessment Total Assessment is a certain percentage of the fair market value that is determined by local assessors to be the total taxable value of land and additions on the property. | Land | Improvement |
|---|---|---|---|---|
| 2024 | $4,289 | $85,260 | $28,280 | $56,980 |
| 2023 | $4,233 | $85,260 | $28,280 | $56,980 |
| 2022 | $4,798 | $55,970 | $17,820 | $38,150 |
| 2021 | $3,469 | $55,970 | $17,820 | $38,150 |
| 2020 | $3,459 | $55,970 | $17,820 | $38,150 |
| 2019 | $2,915 | $46,310 | $14,840 | $31,470 |
| 2018 | $3,017 | $46,310 | $14,840 | $31,470 |
| 2017 | $2,867 | $46,310 | $14,840 | $31,470 |
| 2016 | $3,281 | $47,880 | $17,290 | $30,590 |
| 2015 | $3,177 | $47,880 | $17,290 | $30,590 |
| 2014 | $3,180 | $47,880 | $17,290 | $30,590 |
| 2013 | $1,494 | $45,570 | $16,450 | $29,120 |
Source: Columbus and Central Ohio Regional MLS
MLS Number: 225012575
APN: 080-001503
- 86 Hiawatha Ave
- 500 Foxtrail Cir E Unit 500
- 101 Cherokee Dr
- 16 W Park St
- 277 Cherrington Rd
- 250 E Park St
- 127 E Schrock Rd
- 336 E Plum St
- 346 E Park St
- 538 Leacrest Place E
- 384 Cherrington Rd
- 0 Cooper Rd
- 115 W Ticonderoga Dr Unit C
- 115 W Ticonderoga Dr Unit 5E
- 107 W Ticonderoga Dr Unit 3E
- 500 Cherrington Ct
- 480 Beachside Dr
- 358 Wildwood Dr
- 397 E Schrock Rd
- 325 Brisbane Ave
