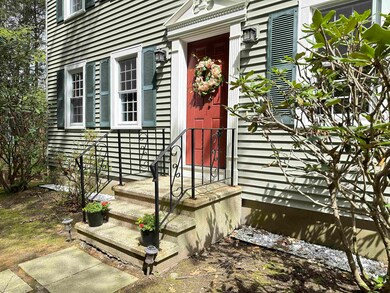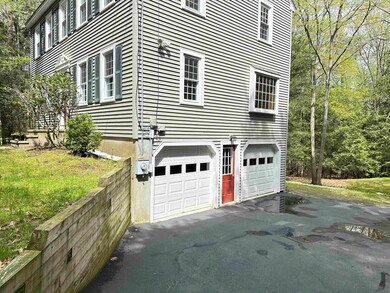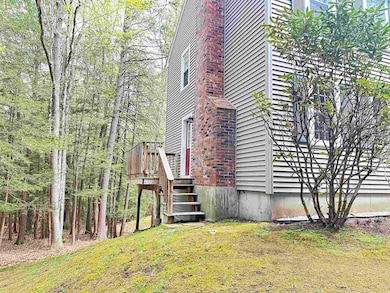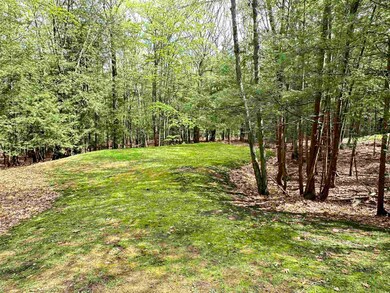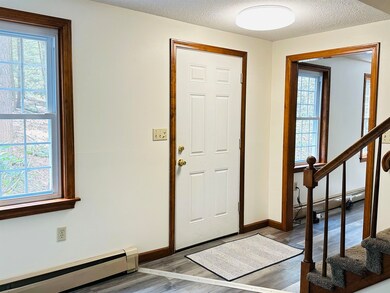
60 Partridgeberry Ln Swanzey, NH 03446
Highlights
- Colonial Architecture
- Wood Flooring
- Attic
- Deck
- Main Floor Bedroom
- Den
About This Home
As of June 2025Charming 2-Story Colonial in a Tranquil Yet Convenient Setting. Welcome home to this classic 2-story Colonial nestled in a peaceful and private location—just minutes from shopping, schools, and recreational amenities. Whether you're an outdoor enthusiast or a busy commuter, you'll love being near scenic rail trails perfect for biking, walking, and taking in nature year-round. Step inside to find 3 spacious bedrooms, including a primary suite with its own bath and not one, but two walk-in closets. A full bath serves the additional two upstairs bedrooms, offering plenty of space and privacy for family or guests. The first floor offers a warm and inviting layout: cozy up in the living room with a wood-burning fireplace, unwind in the family room, or focus in the dedicated home office. The well-appointed kitchen leads to a small deck—ideal for year-round grilling and relaxing. Convenience continues with a first-floor half bath combined with a laundry area, a 2-car garage, and a full unfinished basement perfect for storage or future expansion. The home also boasts low-maintenance vinyl siding and plenty of curb appeal. Bonus: The sellers have already moved out, making a quick closing possible for motivated buyers!This is the perfect time to find your bright new beginning—come see all this home has to offer!
Home Details
Home Type
- Single Family
Est. Annual Taxes
- $6,661
Year Built
- Built in 1985
Lot Details
- 1 Acre Lot
- Property fronts a private road
- Garden
Parking
- 2 Car Direct Access Garage
- Stone Driveway
- 1 to 5 Parking Spaces
Home Design
- Colonial Architecture
- Concrete Foundation
- Architectural Shingle Roof
- Vinyl Siding
Interior Spaces
- Property has 2 Levels
- Woodwork
- Ceiling Fan
- Wood Burning Fireplace
- ENERGY STAR Qualified Windows
- Window Screens
- Living Room
- Dining Area
- Den
- Storage
- Fire and Smoke Detector
- Attic
Kitchen
- Range Hood
- Microwave
- ENERGY STAR Qualified Refrigerator
- Dishwasher
Flooring
- Wood
- Carpet
- Laminate
- Vinyl Plank
Bedrooms and Bathrooms
- 3 Bedrooms
- Main Floor Bedroom
- En-Suite Bathroom
- Walk-In Closet
Laundry
- Laundry on main level
- ENERGY STAR Qualified Dryer
- ENERGY STAR Qualified Washer
Basement
- Basement Fills Entire Space Under The House
- Interior Basement Entry
Accessible Home Design
- Accessible Common Area
- Hard or Low Nap Flooring
Eco-Friendly Details
- Energy-Efficient Lighting
Outdoor Features
- Deck
- Outdoor Storage
Schools
- Mount Caesar Elementary School
- Monadnock Regional Jr. High Middle School
- Monadnock Regional High Sch
Utilities
- Baseboard Heating
- Hot Water Heating System
- Programmable Thermostat
- Private Water Source
- Drilled Well
- Septic Tank
- Leach Field
- Internet Available
Community Details
- Trails
Listing and Financial Details
- Tax Block 26
- Assessor Parcel Number 225
Ownership History
Purchase Details
Home Financials for this Owner
Home Financials are based on the most recent Mortgage that was taken out on this home.Purchase Details
Home Financials for this Owner
Home Financials are based on the most recent Mortgage that was taken out on this home.Purchase Details
Home Financials for this Owner
Home Financials are based on the most recent Mortgage that was taken out on this home.Similar Homes in the area
Home Values in the Area
Average Home Value in this Area
Purchase History
| Date | Type | Sale Price | Title Company |
|---|---|---|---|
| Warranty Deed | $405,533 | None Available | |
| Warranty Deed | $405,533 | None Available | |
| Fiduciary Deed | $361,000 | None Available | |
| Fiduciary Deed | $361,000 | None Available | |
| Warranty Deed | $177,500 | -- | |
| Warranty Deed | $177,500 | -- |
Mortgage History
| Date | Status | Loan Amount | Loan Type |
|---|---|---|---|
| Open | $324,400 | Purchase Money Mortgage | |
| Closed | $324,400 | Purchase Money Mortgage | |
| Previous Owner | $354,461 | FHA | |
| Previous Owner | $65,000 | Unknown | |
| Previous Owner | $35,000 | Unknown | |
| Closed | $0 | No Value Available |
Property History
| Date | Event | Price | Change | Sq Ft Price |
|---|---|---|---|---|
| 06/05/2025 06/05/25 | Sold | $405,500 | 0.0% | $248 / Sq Ft |
| 05/14/2025 05/14/25 | Pending | -- | -- | -- |
| 05/13/2025 05/13/25 | For Sale | $405,500 | 0.0% | $248 / Sq Ft |
| 05/11/2025 05/11/25 | Pending | -- | -- | -- |
| 05/08/2025 05/08/25 | For Sale | $405,500 | +12.3% | $248 / Sq Ft |
| 08/28/2023 08/28/23 | Sold | $361,000 | +11.1% | $221 / Sq Ft |
| 07/02/2023 07/02/23 | Pending | -- | -- | -- |
| 06/23/2023 06/23/23 | For Sale | $325,000 | +83.1% | $199 / Sq Ft |
| 11/14/2014 11/14/14 | Sold | $177,500 | -6.5% | $109 / Sq Ft |
| 09/17/2014 09/17/14 | Pending | -- | -- | -- |
| 05/01/2014 05/01/14 | For Sale | $189,900 | -- | $116 / Sq Ft |
Tax History Compared to Growth
Tax History
| Year | Tax Paid | Tax Assessment Tax Assessment Total Assessment is a certain percentage of the fair market value that is determined by local assessors to be the total taxable value of land and additions on the property. | Land | Improvement |
|---|---|---|---|---|
| 2024 | $6,661 | $349,500 | $96,000 | $253,500 |
| 2023 | $5,164 | $192,200 | $53,500 | $138,700 |
| 2022 | $4,805 | $192,200 | $53,500 | $138,700 |
| 2021 | $4,711 | $192,200 | $53,500 | $138,700 |
| 2020 | $4,936 | $192,200 | $53,500 | $138,700 |
| 2019 | $4,951 | $192,200 | $53,500 | $138,700 |
| 2018 | $5,332 | $179,600 | $41,800 | $137,800 |
| 2017 | $5,058 | $179,600 | $41,800 | $137,800 |
| 2016 | $5,185 | $179,600 | $41,800 | $137,800 |
| 2015 | $4,774 | $179,600 | $41,800 | $137,800 |
| 2014 | $4,727 | $179,600 | $41,800 | $137,800 |
| 2011 | $4,752 | $187,900 | $62,200 | $125,700 |
Agents Affiliated with this Home
-

Seller's Agent in 2025
Christine Houston
Greenwald Realty Group
(603) 209-4266
7 in this area
88 Total Sales
-
C
Buyer's Agent in 2025
Courtney White
Greenwald Realty Group
(603) 313-1414
6 in this area
24 Total Sales
-

Seller's Agent in 2023
Susan Doyle
BHG Masiello Keene
(603) 283-1940
15 in this area
104 Total Sales
-

Buyer's Agent in 2023
Denise Thomas
BHG Masiello Keene
(603) 381-8850
12 in this area
115 Total Sales
-
B
Seller's Agent in 2014
Barbara Tattersall
Keller Williams Realty Metro-Keene
(603) 209-4723
-

Buyer's Agent in 2014
Nancy Proctor
BHG Masiello Keene
(603) 361-5897
18 in this area
201 Total Sales
Map
Source: PrimeMLS
MLS Number: 5040076
APN: SWNZ-000041-000000-000063
- 28 Eaton Rd
- 25 Centerview Dr
- 35 Centerview Dr
- 12 Sawyers Crossing Rd
- 636 Old Homestead Hwy
- 669 Old Homestead Hwy
- 332 Eaton Rd
- 31 Greenleaf Rd
- 52 Christian Hill Rd
- 19 Day Rd
- 23 Spring St
- 1 Valley Creek Ln Unit 1
- 1 Valley Creek Ln Unit 3
- 626 W Swanzey Rd
- 00 Marcy Hill Rd
- 316 Matthews Rd
- 59 Wilson Pond Rd
- 146 Carlton Rd
- 5 Magnolia Way
- 178 Forest Ave

