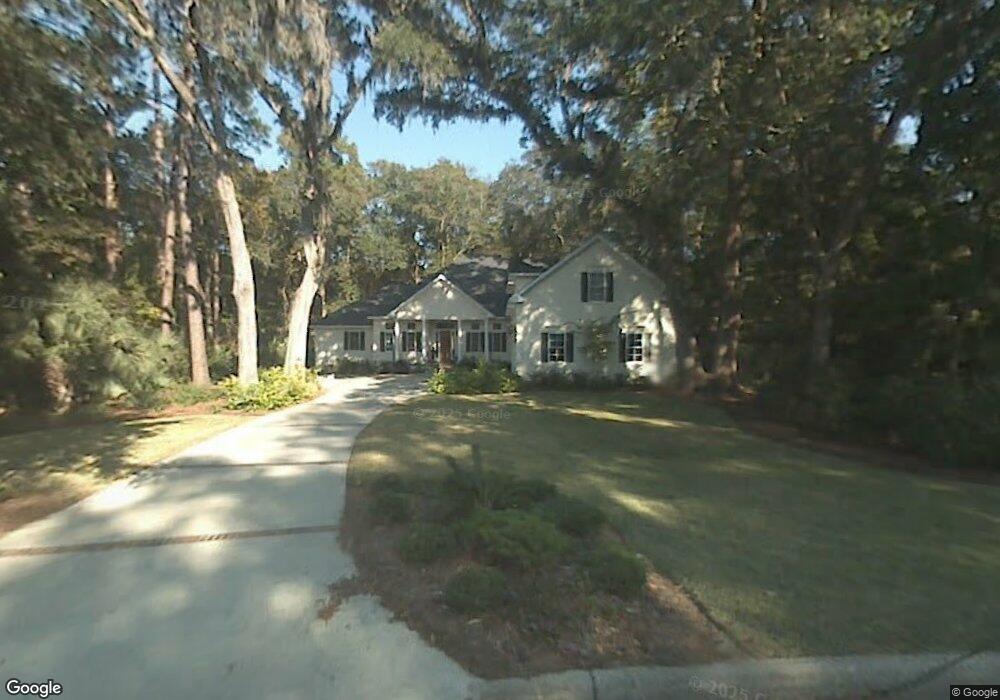60 Peregrine Crossing Savannah, GA 31411
Estimated Value: $1,457,000 - $1,741,000
4
Beds
5
Baths
4,675
Sq Ft
$333/Sq Ft
Est. Value
About This Home
This home is located at 60 Peregrine Crossing, Savannah, GA 31411 and is currently estimated at $1,559,101, approximately $333 per square foot. 60 Peregrine Crossing is a home located in Chatham County with nearby schools including Hesse School and Jenkins High School.
Ownership History
Date
Name
Owned For
Owner Type
Purchase Details
Closed on
Sep 9, 2014
Sold by
Jones Curtis E
Bought by
Jones Family Living Trust
Current Estimated Value
Purchase Details
Closed on
Jun 18, 2008
Sold by
Not Provided
Bought by
Dammicci Anthony E and Dammicci Kim C
Home Financials for this Owner
Home Financials are based on the most recent Mortgage that was taken out on this home.
Original Mortgage
$350,000
Interest Rate
5.96%
Mortgage Type
New Conventional
Create a Home Valuation Report for This Property
The Home Valuation Report is an in-depth analysis detailing your home's value as well as a comparison with similar homes in the area
Home Values in the Area
Average Home Value in this Area
Purchase History
| Date | Buyer | Sale Price | Title Company |
|---|---|---|---|
| Jones Family Living Trust | -- | -- | |
| Dammicci Anthony E | $685,000 | -- |
Source: Public Records
Mortgage History
| Date | Status | Borrower | Loan Amount |
|---|---|---|---|
| Previous Owner | Dammicci Anthony E | $350,000 |
Source: Public Records
Tax History Compared to Growth
Tax History
| Year | Tax Paid | Tax Assessment Tax Assessment Total Assessment is a certain percentage of the fair market value that is determined by local assessors to be the total taxable value of land and additions on the property. | Land | Improvement |
|---|---|---|---|---|
| 2025 | $9,544 | $555,600 | $110,000 | $445,600 |
| 2024 | $9,544 | $488,200 | $110,000 | $378,200 |
| 2023 | $8,578 | $386,920 | $66,000 | $320,920 |
| 2022 | $8,854 | $305,760 | $52,800 | $252,960 |
| 2021 | $8,990 | $263,320 | $34,120 | $229,200 |
| 2020 | $8,139 | $236,960 | $34,120 | $202,840 |
| 2019 | $8,223 | $229,880 | $34,120 | $195,760 |
| 2018 | $7,269 | $222,320 | $34,120 | $188,200 |
| 2017 | $7,118 | $223,360 | $34,120 | $189,240 |
| 2016 | $7,161 | $220,720 | $34,120 | $186,600 |
| 2015 | $7,250 | $223,080 | $34,120 | $188,960 |
Source: Public Records
Map
Nearby Homes
- 29 Black Hawk Trail
- 1 Bishopwood Ct
- 5 Clairborn Retreat
- 3 Inigo Jones Ln
- 5 Sandy Run Ln
- 10 Oyster Reef Rd
- 5 Skipjack Ln
- 136 Saltwater Way
- 198 Yam Gandy Rd
- 1 Gumtree Ln
- 2 Franklin Creek Rd S
- 115 Saltwater Way
- 98 Green Island Rd
- 5 Sparkleberry Ln
- 5 Leatherwood Ln
- 2 Breakfast Ct
- 43 Cabbage Crossing
- 5 Franklin Ct
- 7 Springpine Ln
- 26 Little Comfort Rd
- 3 Sorrelwood Cross
- 62 Peregrine Crossing
- 1 Sorrelwood Cross
- 6 Wildgoose Ln
- 5 Wildgoose Ln
- 63 Peregrine Crossing
- 64 Peregrine Crossing
- 61 Peregrine Crossing
- 4 Sorrelwood Cross
- 4 Wildgoose Ln
- 34 Peregrine Crossing
- 2 Sorrelwood Cross
- 1 Wildgoose Ln
- 59 Peregrine Crossing
- 2 Wildgoose Ln
- 35 Peregrine Crossing
- 57 Peregrine Crossing
- 3 Wildgoose Ln
- 2 Jessamine Ln
- 32 Peregrine Crossing
