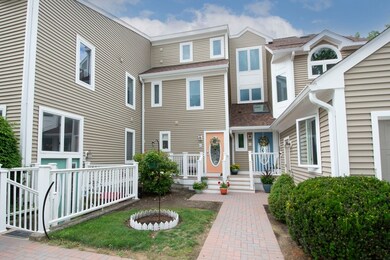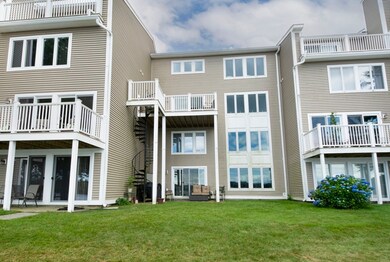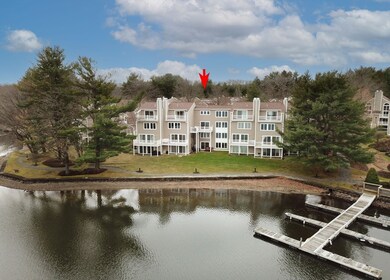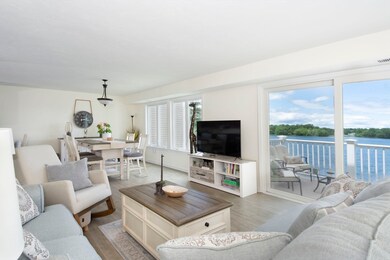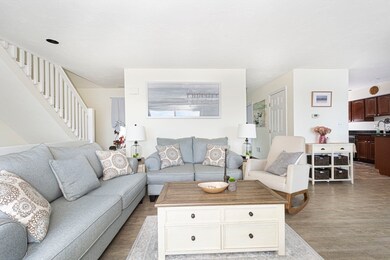
60 Pointe Rok Dr Worcester, MA 01604
Broadmeadow Brook NeighborhoodHighlights
- Community Beach Access
- Fitness Center
- Pond View
- Water Access
- Medical Services
- Open Floorplan
About This Home
As of September 2024Buyer Got Cold Feet. Don't miss this opportunity! Water, water, everywhere!! Welcome to a breathtaking waterfront condo unit that epitomizes luxury and comfort. As you step inside, you're greeted by a beautiful open floor plan that seamlessly blends elegance with functionality. The newly installed wood flooring adds a touch of warmth and sophistication. The living area offers stunning views of Flint Pond and natural light providing a serene backdrop to your everyday life. Step outside onto the oversized deck, perfect for outdoor entertaining. This condo boasts two enormous suites, each designed with comfort and style in mind. The updated kitchen features sleek granite countertops and SS appliances.The condo complex offers an active lifestyle. Enjoy access to a well-appointed clubhouse, tennis courts, exercise room, sauna, and a refreshing pool. For outdoor enthusiasts there is a sandy beach, kayaking, and boat docks ensuring every day feels like a vacation. CASH SALE ONLY.
Last Agent to Sell the Property
Berkshire Hathaway HomeServices Commonwealth Real Estate Listed on: 06/27/2024

Townhouse Details
Home Type
- Townhome
Est. Annual Taxes
- $3,164
Year Built
- Built in 1986 | Remodeled
Lot Details
- Near Conservation Area
- Landscaped Professionally
HOA Fees
- $963 Monthly HOA Fees
Home Design
- Frame Construction
- Shingle Roof
Interior Spaces
- 1,472 Sq Ft Home
- 2-Story Property
- Open Floorplan
- Vaulted Ceiling
- Recessed Lighting
- Insulated Windows
- Insulated Doors
- Pond Views
- Security Gate
- Laundry on main level
Kitchen
- Range
- Microwave
- Dishwasher
- Stainless Steel Appliances
- Solid Surface Countertops
Flooring
- Wood
- Wall to Wall Carpet
- Vinyl
Bedrooms and Bathrooms
- 2 Bedrooms
- Primary bedroom located on second floor
- 2 Full Bathrooms
- Bathtub with Shower
Parking
- 2 Car Parking Spaces
- Off-Street Parking
- Deeded Parking
- Assigned Parking
Outdoor Features
- Water Access
- Deck
Location
- Property is near public transit
Utilities
- Forced Air Heating and Cooling System
- 2 Heating Zones
Listing and Financial Details
- Assessor Parcel Number M:41 B:037 L:00060,1799031
Community Details
Overview
- Association fees include water, sewer, insurance, security, maintenance structure, road maintenance, ground maintenance, snow removal, trash, reserve funds
- 80 Units
- Pointe Rok Estates Community
Amenities
- Medical Services
- Shops
- Clubhouse
Recreation
- Community Beach Access
- Marina
- Tennis Courts
- Fitness Center
- Community Pool
- Park
- Jogging Path
Ownership History
Purchase Details
Purchase Details
Home Financials for this Owner
Home Financials are based on the most recent Mortgage that was taken out on this home.Purchase Details
Home Financials for this Owner
Home Financials are based on the most recent Mortgage that was taken out on this home.Purchase Details
Home Financials for this Owner
Home Financials are based on the most recent Mortgage that was taken out on this home.Purchase Details
Purchase Details
Purchase Details
Similar Homes in Worcester, MA
Home Values in the Area
Average Home Value in this Area
Purchase History
| Date | Type | Sale Price | Title Company |
|---|---|---|---|
| Quit Claim Deed | -- | -- | |
| Not Resolvable | $260,000 | Metropolitan Title Agency | |
| Deed | $265,000 | -- | |
| Deed | $265,000 | -- | |
| Deed | $138,500 | -- | |
| Deed | $138,500 | -- | |
| Deed | $108,000 | -- | |
| Deed | $108,000 | -- | |
| Foreclosure Deed | $87,500 | -- | |
| Foreclosure Deed | $87,500 | -- | |
| Deed | $147,000 | -- |
Mortgage History
| Date | Status | Loan Amount | Loan Type |
|---|---|---|---|
| Open | $75,000 | Credit Line Revolving | |
| Previous Owner | $200,000 | Stand Alone Refi Refinance Of Original Loan | |
| Previous Owner | $212,000 | Purchase Money Mortgage | |
| Previous Owner | $42,000 | No Value Available | |
| Previous Owner | $88,500 | Purchase Money Mortgage |
Property History
| Date | Event | Price | Change | Sq Ft Price |
|---|---|---|---|---|
| 09/10/2024 09/10/24 | Sold | $285,000 | -3.4% | $194 / Sq Ft |
| 07/31/2024 07/31/24 | Pending | -- | -- | -- |
| 07/20/2024 07/20/24 | For Sale | $295,000 | 0.0% | $200 / Sq Ft |
| 07/11/2024 07/11/24 | Pending | -- | -- | -- |
| 06/27/2024 06/27/24 | For Sale | $295,000 | +13.5% | $200 / Sq Ft |
| 06/18/2019 06/18/19 | Sold | $260,000 | 0.0% | $177 / Sq Ft |
| 04/10/2019 04/10/19 | Pending | -- | -- | -- |
| 03/05/2019 03/05/19 | For Sale | $259,900 | -- | $177 / Sq Ft |
Tax History Compared to Growth
Tax History
| Year | Tax Paid | Tax Assessment Tax Assessment Total Assessment is a certain percentage of the fair market value that is determined by local assessors to be the total taxable value of land and additions on the property. | Land | Improvement |
|---|---|---|---|---|
| 2025 | $3,716 | $281,700 | $0 | $281,700 |
| 2024 | $3,735 | $271,600 | $0 | $271,600 |
| 2023 | $3,562 | $248,400 | $0 | $248,400 |
| 2022 | $3,164 | $208,000 | $0 | $208,000 |
| 2021 | $3,538 | $217,300 | $0 | $217,300 |
| 2020 | $3,538 | $208,100 | $0 | $208,100 |
| 2019 | $4,018 | $223,200 | $0 | $223,200 |
| 2018 | $3,714 | $196,400 | $0 | $196,400 |
| 2017 | $3,717 | $193,400 | $0 | $193,400 |
| 2016 | $4,147 | $201,200 | $0 | $201,200 |
| 2015 | $4,038 | $201,200 | $0 | $201,200 |
| 2014 | $4,268 | $218,400 | $0 | $218,400 |
Agents Affiliated with this Home
-
Elaine Quigley

Seller's Agent in 2024
Elaine Quigley
Berkshire Hathaway HomeServices Commonwealth Real Estate
(508) 735-5161
2 in this area
77 Total Sales
-
Dianna Larocque

Buyer's Agent in 2024
Dianna Larocque
Lamacchia Realty, Inc.
(603) 765-1379
1 in this area
40 Total Sales
-
Brandon O'Neal

Seller's Agent in 2019
Brandon O'Neal
Coldwell Banker Realty - Worcester
(774) 287-7398
4 in this area
100 Total Sales
Map
Source: MLS Property Information Network (MLS PIN)
MLS Number: 73258329
APN: WORC-000041-000037-000060
- 31 Pointe Rok Dr Unit 31
- 78 Pointe Rok Dr Unit 78,N
- 38 Etre Dr
- 1 Sunderland Terrace
- 27 Whitla Dr
- 14 Bay Edge Ln
- 1542 Grafton Rd
- 10 Middleton St
- 1 Hastings Ave
- 42 Bay View Dr
- 45 -45A Bay View Dr
- 49 Bay View Dr
- 7 Oakes Cir Unit 7
- 8 Robertson Dr
- 12 Woodbridge Ct Unit 12
- 1201 Grafton St Unit 73
- 1199 Grafton St Unit 90
- 20 Duluth St
- 1179 Grafton St
- 4 Polito Dr

