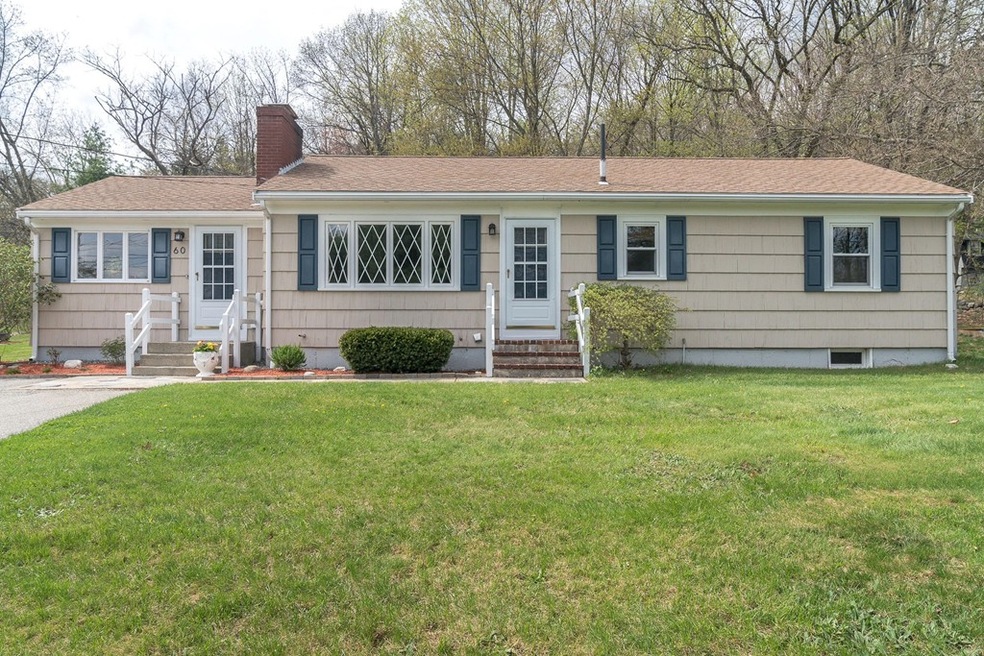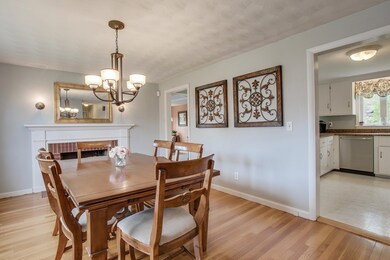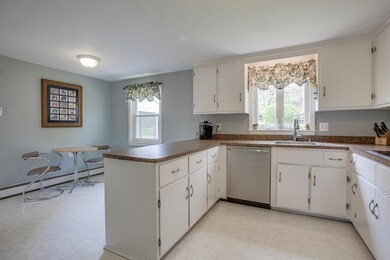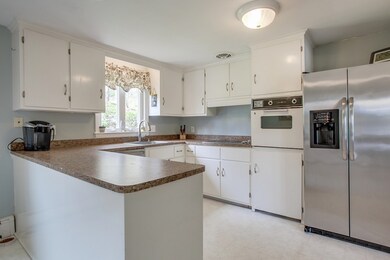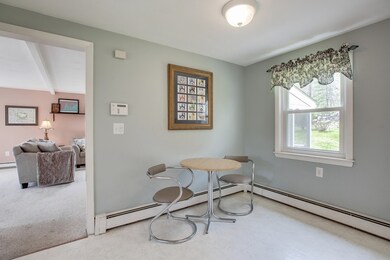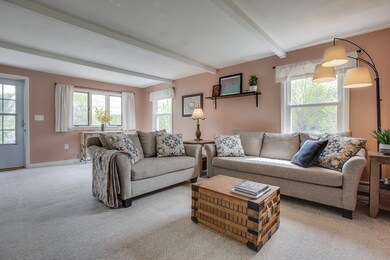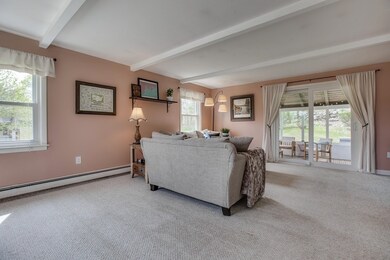
60 Powers Rd Littleton, MA 01460
Estimated Value: $528,000 - $586,413
Highlights
- Wood Flooring
- Screened Porch
- Storage Shed
- Col John Robinson Rated A-
- Security Service
About This Home
As of June 2018Summertime, and the living is easy at 60 Powers Road! Actually, it's easy all year round! This updated ranch style home sits on a beautiful acre of land, nicely nestled on the Westford line. Take advantage of nearby Nashoba for skiing and summer recreation, plus enjoy the great new shopping and wonderful schools in Littleton. Did we mention the commuter rail is nearby in both Acton and Littleton? The house itself has had many important updates over the years - Buderus furnace in 2012, roof 2007, windows in 2010 and much more. The 20 x 16 coffered family room is a great place to gather and watch the game, and it has access to our sellers favorite spot - the screened in porch! What a wonderful spot to relax or entertain, while also enjoying this beautiful back yard. On cooler nights, head into the dining room and dine by the fire. Hardwood floors in the bedrooms and dining room as well. Large unfinished basement great for storage or future use. Move right in and enjoy this summer!
Home Details
Home Type
- Single Family
Est. Annual Taxes
- $73
Year Built
- Built in 1955
Lot Details
- 1
Kitchen
- Built-In Oven
- Built-In Range
- Dishwasher
Flooring
- Wood
- Wall to Wall Carpet
- Tile
- Vinyl
Utilities
- Hot Water Baseboard Heater
- Heating System Uses Oil
- Water Holding Tank
- Oil Water Heater
- Private Sewer
- Cable TV Available
Additional Features
- Screened Porch
- Storage Shed
- Basement
Community Details
- Security Service
Listing and Financial Details
- Assessor Parcel Number M:0U04 B:0012 L:0
Ownership History
Purchase Details
Home Financials for this Owner
Home Financials are based on the most recent Mortgage that was taken out on this home.Purchase Details
Home Financials for this Owner
Home Financials are based on the most recent Mortgage that was taken out on this home.Purchase Details
Home Financials for this Owner
Home Financials are based on the most recent Mortgage that was taken out on this home.Purchase Details
Home Financials for this Owner
Home Financials are based on the most recent Mortgage that was taken out on this home.Purchase Details
Home Financials for this Owner
Home Financials are based on the most recent Mortgage that was taken out on this home.Similar Homes in the area
Home Values in the Area
Average Home Value in this Area
Purchase History
| Date | Buyer | Sale Price | Title Company |
|---|---|---|---|
| Landry James M | $395,000 | -- | |
| Allen Stewart | $304,800 | -- | |
| Vanburen Denille G | $305,000 | -- | |
| Taylor Daniel K | $186,000 | -- | |
| Stefaniak Gary | $125,000 | -- |
Mortgage History
| Date | Status | Borrower | Loan Amount |
|---|---|---|---|
| Open | Landry James M | $375,000 | |
| Closed | Landry James M | $383,150 | |
| Previous Owner | Allen Stewart | $289,560 | |
| Previous Owner | Ruth Jonathan C | $295,300 | |
| Previous Owner | Stefaniak Gary | $303,436 | |
| Previous Owner | Vanburen Denille G | $295,850 | |
| Previous Owner | Taylor Daniel K | $190,000 | |
| Previous Owner | Stefaniak Gary | $176,700 | |
| Previous Owner | Stefaniak Gary | $115,000 |
Property History
| Date | Event | Price | Change | Sq Ft Price |
|---|---|---|---|---|
| 06/29/2018 06/29/18 | Sold | $392,000 | 0.0% | $292 / Sq Ft |
| 05/21/2018 05/21/18 | Pending | -- | -- | -- |
| 05/09/2018 05/09/18 | For Sale | $392,000 | +28.6% | $292 / Sq Ft |
| 11/14/2014 11/14/14 | Sold | $304,800 | 0.0% | $227 / Sq Ft |
| 11/12/2014 11/12/14 | Pending | -- | -- | -- |
| 10/04/2014 10/04/14 | Off Market | $304,800 | -- | -- |
| 09/26/2014 09/26/14 | For Sale | $299,800 | -- | $223 / Sq Ft |
Tax History Compared to Growth
Tax History
| Year | Tax Paid | Tax Assessment Tax Assessment Total Assessment is a certain percentage of the fair market value that is determined by local assessors to be the total taxable value of land and additions on the property. | Land | Improvement |
|---|---|---|---|---|
| 2025 | $73 | $488,400 | $228,400 | $260,000 |
| 2024 | $6,832 | $460,400 | $222,000 | $238,400 |
| 2023 | $6,822 | $419,800 | $226,300 | $193,500 |
| 2022 | $6,905 | $389,900 | $226,300 | $163,600 |
| 2021 | $6,561 | $370,700 | $213,300 | $157,400 |
| 2020 | $6,209 | $349,400 | $197,200 | $152,200 |
| 2019 | $5,716 | $313,400 | $167,200 | $146,200 |
| 2018 | $5,261 | $310,400 | $174,200 | $136,200 |
| 2017 | $5,087 | $294,200 | $165,500 | $128,700 |
| 2016 | $5,183 | $293,000 | $165,500 | $127,500 |
| 2015 | $4,780 | $264,100 | $143,700 | $120,400 |
Agents Affiliated with this Home
-
Suzanne Koller

Seller's Agent in 2018
Suzanne Koller
Compass
(617) 799-5913
590 Total Sales
-
Scott McClory

Buyer's Agent in 2018
Scott McClory
eXp Realty
(781) 983-6338
49 Total Sales
-

Seller's Agent in 2014
David Giannetta
Keller Williams Realty-Merrimack
(781) 953-4452
-
Thais Collins

Buyer's Agent in 2014
Thais Collins
Compass
(978) 587-6198
17 Total Sales
Map
Source: MLS Property Information Network (MLS PIN)
MLS Number: 72323982
APN: LITT-000004U-000012
- 24 Vine Brook Rd
- 34 Fletcher Ln
- 23 Fletcher Ln
- 16 Dean Ln Unit 16
- 16 Dean Ln
- 25 Laurel Rd
- 22 Preservation Way
- 4 Chamomile Ln Unit 4
- 14 Preservation Way
- 21 Nashoba Rd
- 19 Ipswich Dr
- 12 Ivy Rd
- 8 Dahlia Dr
- 35 Queen Rd
- 147 Butternut Hollow Unit 147
- 12 Robinson Rd Unit 1
- 248 Pinecone Unit 248
- 525 Tumbling Hawk
- 243 Pinecone Strand Unit 243
- 5 Adams St
