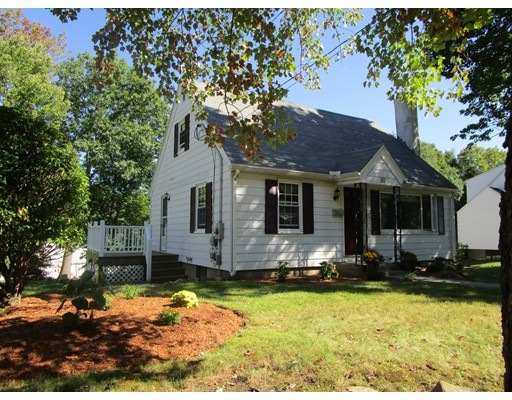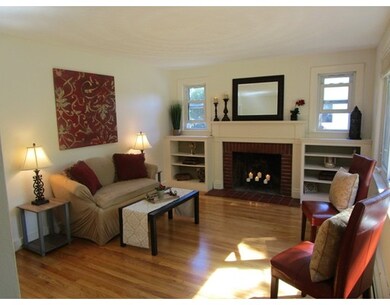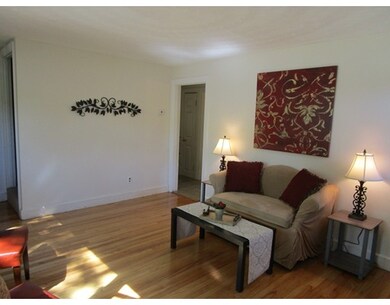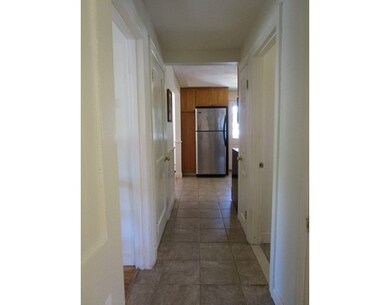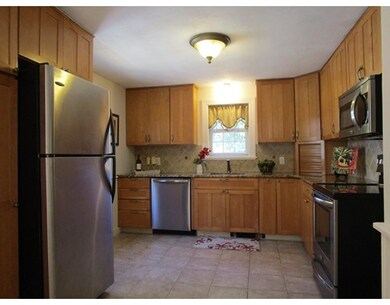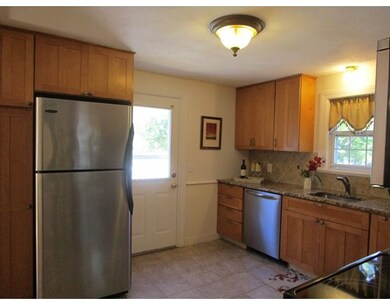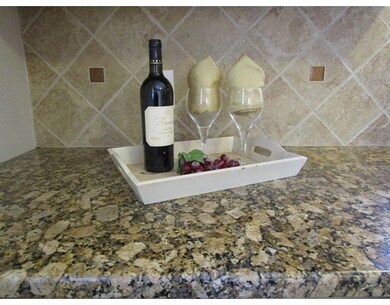
60 Prouty Ln Worcester, MA 01602
West Tatnuck NeighborhoodAbout This Home
As of January 2025PICTURE PERFECT, PRISTINE CAPE ON PROUTY LANE! Don't miss your opportunity to reap the benefits of all the wonderful features that adorn this home! Warm & inviting, fireplaced living room with built-in shelves and huge picture window. Tastefully updated kitchen with gorgeous granite countertops, ceramic tile flooring & backsplash, Maple cabinets, stainless steel appliances (range, dishwasher & microwave are brand new!) Bright and sunny dining room off of kitchen boasts wainscoting & chair rail. Hardwoods just refinished! One bedroom on the first floor & two good-sized bedrooms on 2nd floor (one of which has a walk-in cedar closet!) Two full, updated baths. Heat was converted to gas, recent boiler, 2 zones. Cute deck off the kitchen overlooking beautifully landscaped grounds. One car garage. You'll get to host Thanksgiving at your home this year!! Such a sweet place and it can be yours! Don't miss out!
Last Agent to Sell the Property
Alison Zorovich
RE/MAX Vision Listed on: 09/23/2016

Home Details
Home Type
Single Family
Est. Annual Taxes
$4,723
Year Built
1953
Lot Details
0
Listing Details
- Lot Description: Paved Drive, Gentle Slope
- Property Type: Single Family
- Other Agent: 2.25
- Lead Paint: Unknown
- Special Features: None
- Property Sub Type: Detached
- Year Built: 1953
Interior Features
- Appliances: Range, Dishwasher, Microwave, Refrigerator, Washer
- Fireplaces: 1
- Has Basement: Yes
- Fireplaces: 1
- Number of Rooms: 6
- Amenities: Public Transportation, Shopping, Swimming Pool, Tennis Court, Park, Walk/Jog Trails, Golf Course, Medical Facility, House of Worship, Private School, Public School, T-Station, University
- Electric: Circuit Breakers, 200 Amps
- Energy: Insulated Windows, Insulated Doors, Prog. Thermostat
- Flooring: Tile, Wall to Wall Carpet, Hardwood
- Interior Amenities: Cable Available
- Basement: Full, Interior Access, Garage Access, Sump Pump, Concrete Floor, Unfinished Basement
- Bedroom 2: Second Floor, 8X16
- Bedroom 3: First Floor, 11X11
- Bathroom #1: First Floor, 6X7
- Bathroom #2: Second Floor, 7X7
- Kitchen: First Floor, 11X11
- Laundry Room: Basement
- Living Room: First Floor, 11X15
- Master Bedroom: Second Floor, 11X16
- Master Bedroom Description: Ceiling Fan(s), Closet - Cedar, Closet, Flooring - Wall to Wall Carpet
- Dining Room: First Floor, 11X11
Exterior Features
- Roof: Asphalt/Fiberglass Shingles
- Construction: Frame
- Exterior: Aluminum
- Exterior Features: Deck - Wood, Gutters, Screens, Garden Area
- Foundation: Poured Concrete
Garage/Parking
- Garage Parking: Attached, Under
- Garage Spaces: 1
- Parking: Off-Street, Paved Driveway
- Parking Spaces: 4
Utilities
- Heating: Hot Water Baseboard, Gas
- Heat Zones: 2
- Hot Water: Natural Gas, Tank
- Utility Connections: for Electric Range, Washer Hookup
- Sewer: City/Town Sewer
- Water: City/Town Water
Schools
- Elementary School: West Tatnuck
- Middle School: Forest Grove
- High School: Doherty Hs
Lot Info
- Zoning: RS-7
- Lot: 00022
Ownership History
Purchase Details
Home Financials for this Owner
Home Financials are based on the most recent Mortgage that was taken out on this home.Purchase Details
Purchase Details
Purchase Details
Purchase Details
Purchase Details
Purchase Details
Similar Homes in Worcester, MA
Home Values in the Area
Average Home Value in this Area
Purchase History
| Date | Type | Sale Price | Title Company |
|---|---|---|---|
| Not Resolvable | $199,400 | -- | |
| Quit Claim Deed | -- | -- | |
| Quit Claim Deed | -- | -- | |
| Deed | $125,000 | -- | |
| Deed | $125,000 | -- | |
| Foreclosure Deed | $199,310 | -- | |
| Foreclosure Deed | $199,310 | -- | |
| Deed | $228,000 | -- | |
| Deed | $228,000 | -- | |
| Deed | $185,000 | -- | |
| Deed | $185,000 | -- | |
| Deed | $95,000 | -- | |
| Quit Claim Deed | -- | -- | |
| Deed | $125,000 | -- | |
| Foreclosure Deed | $199,310 | -- | |
| Deed | $228,000 | -- | |
| Deed | $185,000 | -- | |
| Deed | $95,000 | -- |
Mortgage History
| Date | Status | Loan Amount | Loan Type |
|---|---|---|---|
| Open | $361,250 | Purchase Money Mortgage | |
| Closed | $361,250 | Purchase Money Mortgage | |
| Closed | $184,500 | Stand Alone Refi Refinance Of Original Loan | |
| Closed | $193,418 | New Conventional |
Property History
| Date | Event | Price | Change | Sq Ft Price |
|---|---|---|---|---|
| 01/06/2025 01/06/25 | Sold | $425,000 | +2.4% | $337 / Sq Ft |
| 11/20/2024 11/20/24 | Pending | -- | -- | -- |
| 11/18/2024 11/18/24 | For Sale | $415,000 | +108.1% | $329 / Sq Ft |
| 11/22/2016 11/22/16 | Sold | $199,400 | +2.3% | $158 / Sq Ft |
| 10/09/2016 10/09/16 | Pending | -- | -- | -- |
| 09/23/2016 09/23/16 | For Sale | $194,900 | -- | $155 / Sq Ft |
Tax History Compared to Growth
Tax History
| Year | Tax Paid | Tax Assessment Tax Assessment Total Assessment is a certain percentage of the fair market value that is determined by local assessors to be the total taxable value of land and additions on the property. | Land | Improvement |
|---|---|---|---|---|
| 2025 | $4,723 | $358,100 | $118,200 | $239,900 |
| 2024 | $4,642 | $337,600 | $118,200 | $219,400 |
| 2023 | $4,527 | $315,700 | $102,800 | $212,900 |
| 2022 | $4,151 | $272,900 | $82,300 | $190,600 |
| 2021 | $3,889 | $238,900 | $65,800 | $173,100 |
| 2020 | $3,801 | $223,600 | $65,800 | $157,800 |
| 2019 | $3,620 | $201,100 | $59,200 | $141,900 |
| 2018 | $3,640 | $192,500 | $59,200 | $133,300 |
| 2017 | $3,283 | $170,800 | $59,200 | $111,600 |
| 2016 | $3,192 | $154,900 | $43,300 | $111,600 |
| 2015 | $3,109 | $154,900 | $43,300 | $111,600 |
| 2014 | $3,027 | $154,900 | $43,300 | $111,600 |
Agents Affiliated with this Home
-
M
Seller's Agent in 2025
Morgan Belanger
Premeer Real Estate Inc.
-
J
Buyer's Agent in 2025
James McLean
Keller Williams Boston MetroWest
-
A
Seller's Agent in 2016
Alison Zorovich
Re/Max Vision
-
L
Buyer's Agent in 2016
Lisa Smith
ERA Key Realty Services
Map
Source: MLS Property Information Network (MLS PIN)
MLS Number: 72071942
APN: WORC-000047-000014-000022
