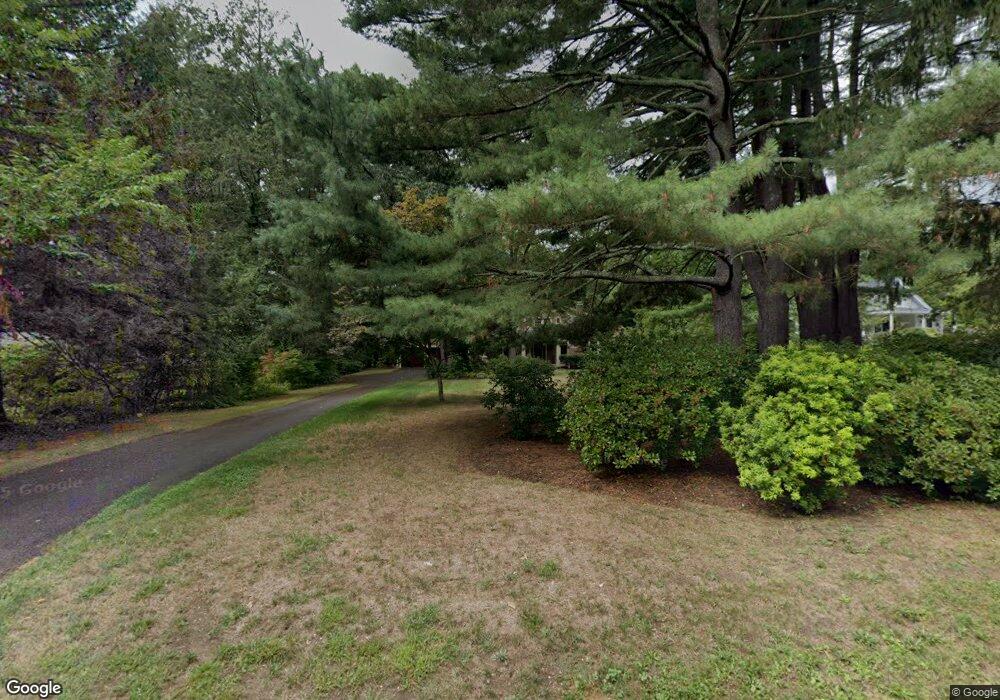60 Red Gate Ln Amherst, MA 01002
Estimated Value: $1,320,649 - $1,461,000
6
Beds
4
Baths
4,772
Sq Ft
$288/Sq Ft
Est. Value
About This Home
This home is located at 60 Red Gate Ln, Amherst, MA 01002 and is currently estimated at $1,372,412, approximately $287 per square foot. 60 Red Gate Ln is a home located in Hampshire County with nearby schools including Wildwood Elementary School, Amherst Regional Middle School, and Amherst Regional High School.
Ownership History
Date
Name
Owned For
Owner Type
Purchase Details
Closed on
May 11, 2016
Sold by
Appy Christian G and Appy Katherine G
Bought by
Appy Christian G and Appy Katherine G
Current Estimated Value
Purchase Details
Closed on
Apr 18, 2006
Sold by
Appy Christian G
Bought by
Appy Christian G and Kaye Katherine G
Home Financials for this Owner
Home Financials are based on the most recent Mortgage that was taken out on this home.
Original Mortgage
$800,000
Interest Rate
6.28%
Mortgage Type
Purchase Money Mortgage
Create a Home Valuation Report for This Property
The Home Valuation Report is an in-depth analysis detailing your home's value as well as a comparison with similar homes in the area
Home Values in the Area
Average Home Value in this Area
Purchase History
| Date | Buyer | Sale Price | Title Company |
|---|---|---|---|
| Appy Christian G | -- | -- | |
| Appy Christian G | -- | -- |
Source: Public Records
Mortgage History
| Date | Status | Borrower | Loan Amount |
|---|---|---|---|
| Previous Owner | Appy Christian G | $800,000 |
Source: Public Records
Tax History Compared to Growth
Tax History
| Year | Tax Paid | Tax Assessment Tax Assessment Total Assessment is a certain percentage of the fair market value that is determined by local assessors to be the total taxable value of land and additions on the property. | Land | Improvement |
|---|---|---|---|---|
| 2025 | $211 | $1,173,200 | $208,300 | $964,900 |
| 2024 | $20,509 | $1,108,000 | $196,700 | $911,300 |
| 2023 | $19,350 | $962,700 | $179,100 | $783,600 |
| 2022 | $19,026 | $894,500 | $170,000 | $724,500 |
| 2021 | $18,067 | $828,000 | $157,600 | $670,400 |
| 2020 | $17,653 | $828,000 | $157,600 | $670,400 |
| 2019 | $16,725 | $767,200 | $157,600 | $609,600 |
| 2018 | $16,219 | $767,200 | $157,600 | $609,600 |
| 2017 | $15,488 | $709,500 | $150,200 | $559,300 |
| 2016 | $15,056 | $709,500 | $150,200 | $559,300 |
| 2015 | $14,573 | $709,500 | $150,200 | $559,300 |
Source: Public Records
Map
Nearby Homes
- 0 Red Gate Ln Unit 73348273
- 161 Chestnut St
- 305 Strong St
- 48 Gray St
- 65 N Prospect St
- 18 N Prospect St
- 11 Sheerman Ln
- 185 Cherry Ln
- 88 Farview Way
- 265 Stanley St
- 13 Harlow Dr
- 39 Valley Ln
- Lot A Kingman Rd
- 0 Heatherstone Rd
- 110 Grantwood Dr
- 9 Harkness Rd
- 14 Pebble Ridge Rd
- 61 S Valley Rd
- 26 Greenleaves Dr Unit 620
- 96 Logtown Rd
- 54 Red Gate Ln
- 70 Red Gate Ln
- 44 Red Gate Ln
- 63 Red Gate Ln
- 80 Red Gate Ln
- 47 Red Gate Ln
- 75 Red Gate Ln
- 0 Red Gate Ln Unit 72240492
- 1 Red Gate Ln
- 34 Red Gate Ln
- 2 Hills Rd
- Lot 2 Red Gate Ln
- 10 Hills Rd
- 68 Maplewood Dr
- 95 Red Gate Ln
- 18 Red Gate Ln
- 63 Maplewood Dr
- 33 Red Gate Ln
- 16 Hills Rd
- 49 Maplewood Dr
