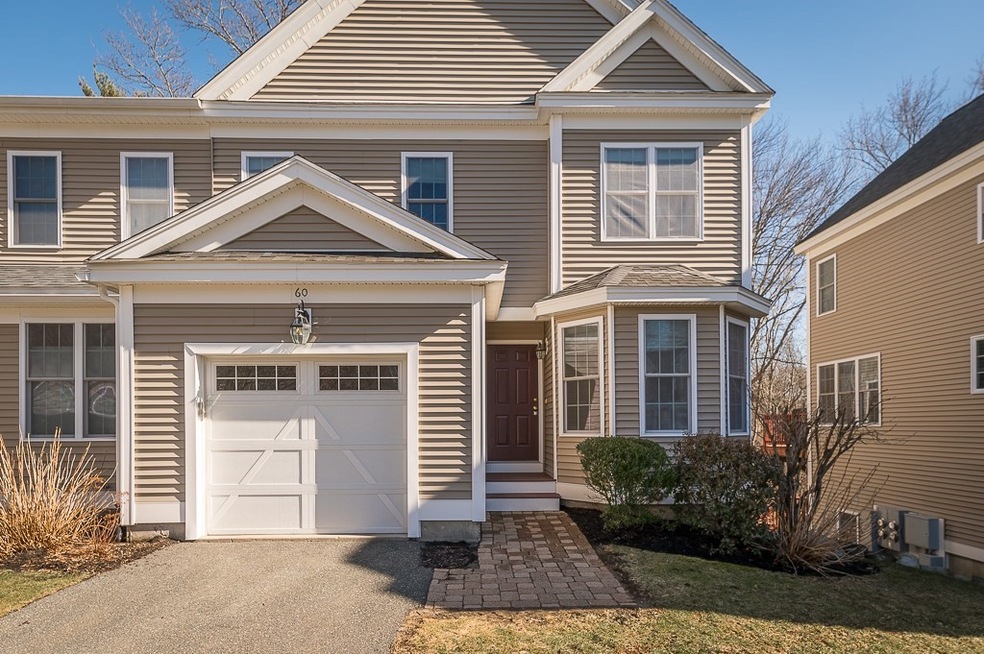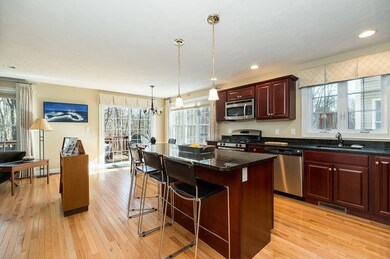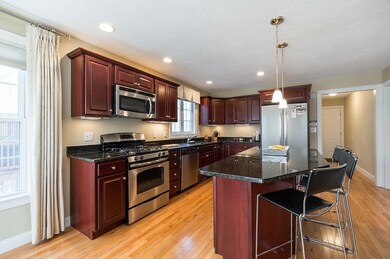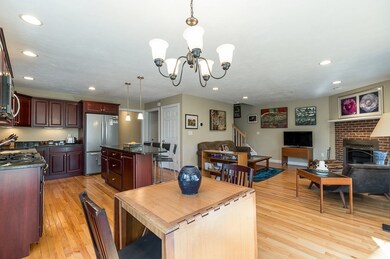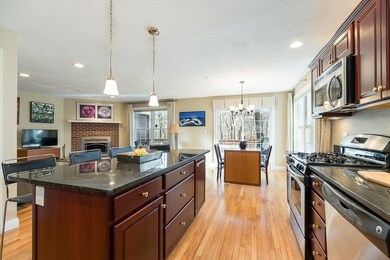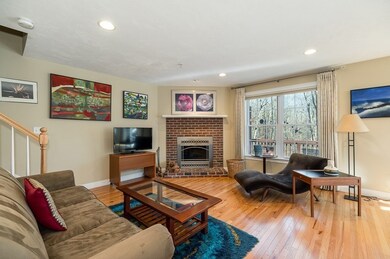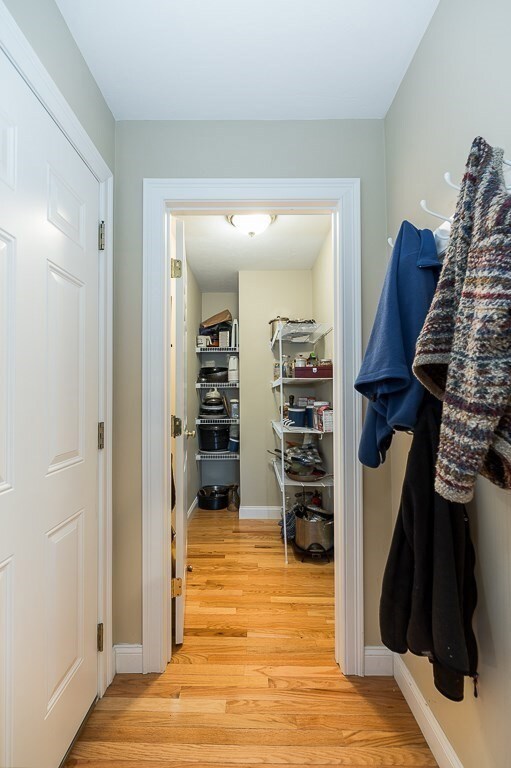
60 River Point Dr Unit 60 Ipswich, MA 01938
Highlights
- Marina
- Golf Course Community
- Open Floorplan
- Ipswich High School Rated A-
- Community Stables
- Landscaped Professionally
About This Home
As of April 2024Impeccably maintained townhouse in the sought after Ipswich River Point Condo Complex. This freestanding duplex offers the perfect combination of tranquility and convenience with downtown Ipswich a short distance away and a quick drive to beautiful Crane's Beach with ample conservation land for walking and bird watching. Constructed in 2010 for modern and efficient living, this streamlined condo has a wood burning fireplace in the open great room, dining and living areas wrapping around the sleek kitchen appointed with cherry cabinets and black quartz countertops, a large center island and stainless steel appliances. A sliding door to the raised deck overlooking the serene wooded landscape has stairs to the backyard. First floor also has an office, half bath, large pantry closet and interior access to 1 car garage. Spacious primary suite, 2 additional bedrooms with a shared bath and laundry room complete the 2nd fl. Large unfinished basement with exterior access and great storage.
Townhouse Details
Home Type
- Townhome
Est. Annual Taxes
- $7,406
Year Built
- Built in 2010
Lot Details
- Near Conservation Area
- End Unit
- Landscaped Professionally
HOA Fees
- $406 Monthly HOA Fees
Parking
- 1 Car Attached Garage
- Off-Street Parking
Home Design
- Frame Construction
- Blown Fiberglass Insulation
- Blown-In Insulation
- Shingle Roof
Interior Spaces
- 1,761 Sq Ft Home
- 2-Story Property
- Open Floorplan
- Recessed Lighting
- Decorative Lighting
- Light Fixtures
- Insulated Windows
- Sliding Doors
- Insulated Doors
- Entryway
- Living Room with Fireplace
- Home Office
- Basement
- Exterior Basement Entry
Kitchen
- Breakfast Bar
- Stove
- Range
- Microwave
- Dishwasher
- Stainless Steel Appliances
- Kitchen Island
- Solid Surface Countertops
- Disposal
Flooring
- Wood
- Wall to Wall Carpet
- Ceramic Tile
Bedrooms and Bathrooms
- 3 Bedrooms
- Primary bedroom located on second floor
- Walk-In Closet
- Bathtub with Shower
Laundry
- Laundry on upper level
- Dryer
- Washer
Eco-Friendly Details
- Energy-Efficient Thermostat
Outdoor Features
- Balcony
- Deck
- Outdoor Gas Grill
Location
- Property is near public transit
- Property is near schools
Schools
- Ipswich Middle School
- Ipswich High School
Utilities
- Forced Air Heating and Cooling System
- 2 Cooling Zones
- 2 Heating Zones
- Heating System Uses Natural Gas
- High Speed Internet
Listing and Financial Details
- Legal Lot and Block 018 / 0016
- Assessor Parcel Number M:41C B:0016 L:018,4837066
Community Details
Overview
- Association fees include insurance, maintenance structure, road maintenance, ground maintenance, snow removal, trash
- 36 Units
- Ipswich River Point Condo Association Community
Amenities
- Shops
Recreation
- Marina
- Golf Course Community
- Park
- Community Stables
- Jogging Path
- Bike Trail
Pet Policy
- Call for details about the types of pets allowed
Similar Homes in Ipswich, MA
Home Values in the Area
Average Home Value in this Area
Property History
| Date | Event | Price | Change | Sq Ft Price |
|---|---|---|---|---|
| 04/26/2024 04/26/24 | Sold | $680,000 | +1.6% | $386 / Sq Ft |
| 03/15/2024 03/15/24 | Pending | -- | -- | -- |
| 03/13/2024 03/13/24 | For Sale | $669,000 | +11.5% | $380 / Sq Ft |
| 04/28/2021 04/28/21 | Sold | $600,000 | +13.4% | $341 / Sq Ft |
| 03/17/2021 03/17/21 | Pending | -- | -- | -- |
| 03/10/2021 03/10/21 | For Sale | $529,000 | -- | $300 / Sq Ft |
Tax History Compared to Growth
Agents Affiliated with this Home
-

Seller's Agent in 2024
Paula Polo-Filias
J. Barrett & Company
(978) 479-0157
5 in this area
108 Total Sales
-
T
Buyer's Agent in 2024
Tzortzis Lane Group
Coldwell Banker Realty - Ipswich
8 in this area
38 Total Sales
-

Seller's Agent in 2021
Nancy Peterson
J. Barrett & Company
(978) 922-3683
5 in this area
65 Total Sales
Map
Source: MLS Property Information Network (MLS PIN)
MLS Number: 73211858
- 9 Ipswich Woods Dr Unit 9
- 16 Primrose Ln Unit 16
- 4 Primrose Ln Unit 4
- 22 Farley Ave
- 5 New Mill Place
- 9 New Mill Place
- 52 Pineswamp Rd
- 6 Essex Rd Unit 4
- 11 Washington St Unit 4
- 11 Washington St Unit 8
- 11 Washington St Unit 11
- 11 Washington St Unit 9
- 11 Washington St Unit 12
- 11 Washington St Unit 10
- 1 Mineral St Unit 13
- 15 Appleton Park
- 59 Washington St
- 45 Pineswamp Rd
- 64 Linebrook Rd
- 38 Kimball Ave Unit 12
