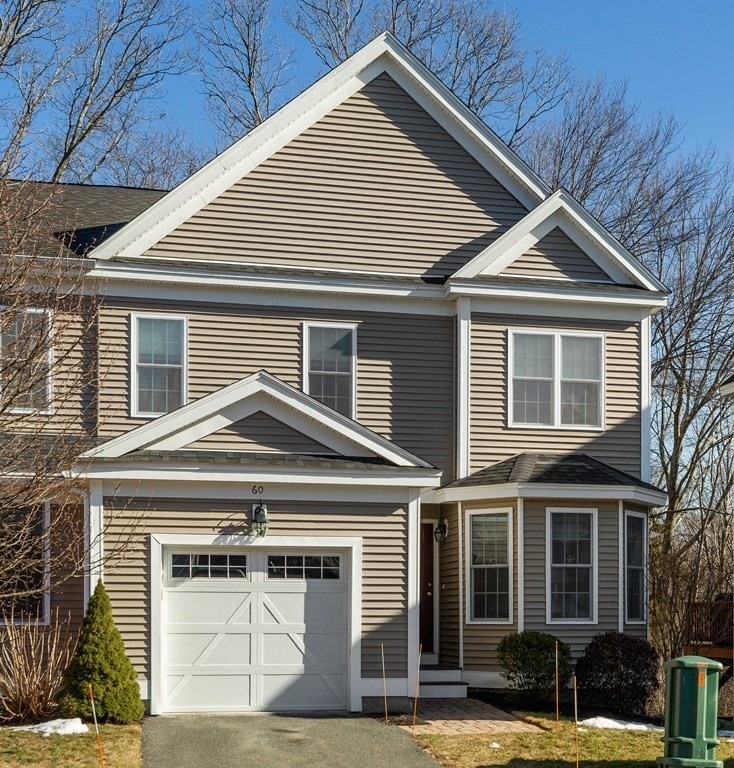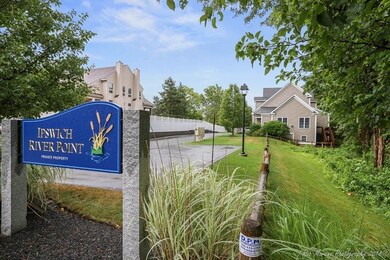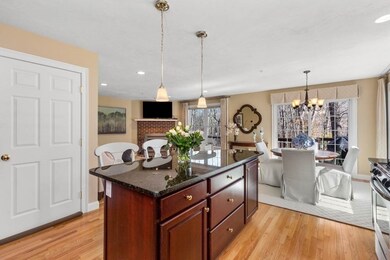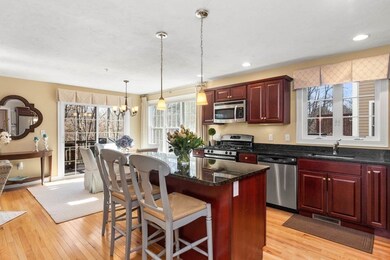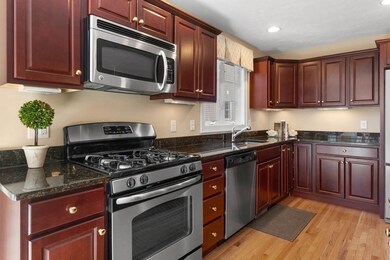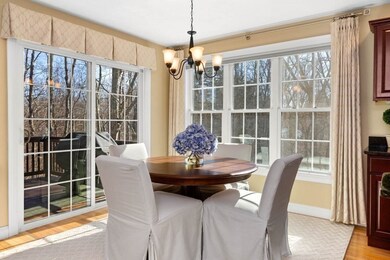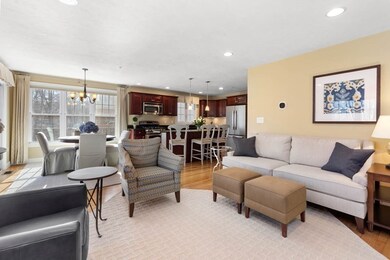
60 River Point Dr Unit 60 Ipswich, MA 01938
Highlights
- Wood Flooring
- Forced Air Heating and Cooling System
- High Speed Internet
- Ipswich High School Rated A-
About This Home
As of April 2024This immaculate 10 yr old end unit townhome in the desirable Ipswich River Point Complex is located in a quiet wooded area within walking distance of downtown Ipswich and a short drive to Crane’s Beach. You’ll love the modern kitchen with black quartz counters, stainless appliances, breakfast island, and gorgeous cherry cabinets. Off the hallway you will find a half bath, an office, garage access, and a large pantry closet. The open concept living/dining/kitchen space with gleaming hardwood floors overlooks beautiful woods beyond. A sliding door leads to the ample sized deck with a natural gas line for your grill. Sit back and relax by your woodburning fireplace with new decorative glass doors. Upstairs you’ll find a large master suite with a huge walk in closet and a full bath. There are 2 more bedrooms, a full bath, and a laundry room. Access the attic via a pulldown in the hallway. The large basement is a walkout and can be easily finished. OPEN HOUSES ARE BY APPOINTMENT ONLY
Townhouse Details
Home Type
- Townhome
Year Built
- Built in 2010
Lot Details
- Year Round Access
HOA Fees
- $341 per month
Parking
- 1 Car Garage
Kitchen
- Range
- Microwave
- Dishwasher
- Disposal
Flooring
- Wood
- Wall to Wall Carpet
- Tile
Laundry
- Laundry in unit
- Dryer
- Washer
Schools
- Ipswich High School
Utilities
- Forced Air Heating and Cooling System
- Heating System Uses Gas
- Electric Water Heater
- High Speed Internet
- Cable TV Available
Additional Features
- Basement
Listing and Financial Details
- Assessor Parcel Number M:41C B:0016 L:018
Similar Homes in Ipswich, MA
Home Values in the Area
Average Home Value in this Area
Property History
| Date | Event | Price | Change | Sq Ft Price |
|---|---|---|---|---|
| 04/26/2024 04/26/24 | Sold | $680,000 | +1.6% | $386 / Sq Ft |
| 03/15/2024 03/15/24 | Pending | -- | -- | -- |
| 03/13/2024 03/13/24 | For Sale | $669,000 | +11.5% | $380 / Sq Ft |
| 04/28/2021 04/28/21 | Sold | $600,000 | +13.4% | $341 / Sq Ft |
| 03/17/2021 03/17/21 | Pending | -- | -- | -- |
| 03/10/2021 03/10/21 | For Sale | $529,000 | -- | $300 / Sq Ft |
Tax History Compared to Growth
Agents Affiliated with this Home
-
Paula Polo-Filias

Seller's Agent in 2024
Paula Polo-Filias
J. Barrett & Company
(978) 479-0157
5 in this area
111 Total Sales
-
Tzortzis Lane Group
T
Buyer's Agent in 2024
Tzortzis Lane Group
Coldwell Banker Realty - Ipswich
7 in this area
30 Total Sales
-
Nancy Peterson

Seller's Agent in 2021
Nancy Peterson
J. Barrett & Company
(978) 922-3683
5 in this area
61 Total Sales
Map
Source: MLS Property Information Network (MLS PIN)
MLS Number: 72795970
- 401 Colonial Dr Unit 35
- 20 Ipswich Woods Dr
- 4 Primrose Ln Unit 4
- 400 Colonial Dr Unit 43
- 24 Hodgkins Dr
- 25 Pleasant St Unit 2
- 2 Blaisdell Terrace Unit 2
- 2 Blaisdell Terrace Unit 1
- 52 Pineswamp Rd
- 13 Estes St
- 6 Essex Rd Unit 15
- 11 Washington St Unit 4
- 11 Washington St Unit 8
- 11 Washington St Unit 11
- 11 Washington St Unit 9
- 11 Washington St Unit 12
- 11 Washington St Unit 10
- 1 Mineral St Unit 13
- 59 Washington St
- 58 Central St Unit 2
