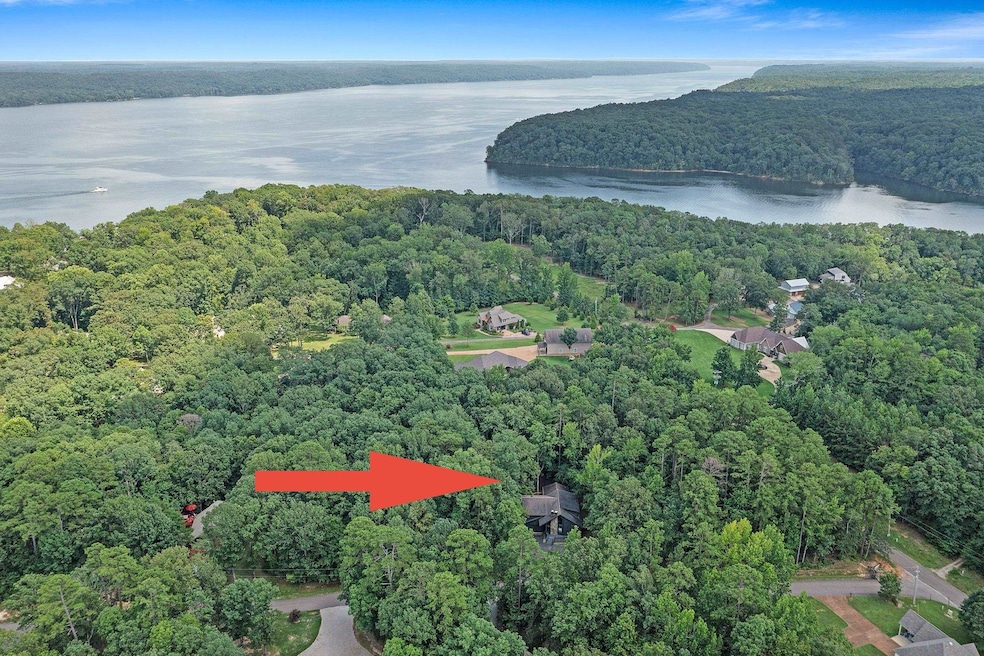
60 Rivercreek Ln Counce, TN 38326
Highlights
- Two Primary Bedrooms
- Two Primary Bathrooms
- Wooded Lot
- Sitting Area In Primary Bedroom
- Deck
- Vaulted Ceiling
About This Home
As of August 2025This Charming Rivercreek lake home offers 4 Bedrooms, 3.5 baths PLUS a bonus room, located in the desirable Rivercliff Woods subdivision. This home is just a quick golf cart ride away from Grand Harbor Marina. Enjoy outdoor living at its best, with a spacious lot perfect for entertaining family and friends and a screened-in back porch with a peaceful wooded view. Inside, enjoy a warm and inviting great room with vaulted ceilings and a charming stone fireplace. The home features three primary suites - two on the main level and one upstairs- offering flexibility and privacy for guest or multigenerational living. A large dining room is ideal for gatherings and the kitchen includes an island, breakfast bar, and plenty of space for cooking and conversation. Some Furnishings are negotiable!! PRIME LOCATION!! Call today to schedule your private showing!
Last Agent to Sell the Property
Crye-Leike Pickwick License #273010 Listed on: 07/23/2025

Home Details
Home Type
- Single Family
Est. Annual Taxes
- $1,551
Year Built
- Built in 1998
Lot Details
- Lot Dimensions are 160.31x235.88x171.09
- Landscaped
- Wooded Lot
- Few Trees
Home Design
- Traditional Architecture
- Composition Shingle Roof
- Pier And Beam
Interior Spaces
- 2,800-2,999 Sq Ft Home
- 2,800 Sq Ft Home
- 2-Story Property
- Smooth Ceilings
- Vaulted Ceiling
- Ceiling Fan
- Some Wood Windows
- Double Pane Windows
- Aluminum Window Frames
- Great Room
- Dining Room
- Den with Fireplace
- Bonus Room
- Screened Porch
- Storage Room
- Fire and Smoke Detector
Kitchen
- Eat-In Kitchen
- Breakfast Bar
- Oven or Range
- Cooktop
- Microwave
- Dishwasher
- Kitchen Island
Flooring
- Wood
- Partially Carpeted
- Laminate
- Tile
Bedrooms and Bathrooms
- Sitting Area In Primary Bedroom
- 4 Bedrooms | 2 Main Level Bedrooms
- Primary Bedroom on Main
- Primary bedroom located on second floor
- Primary Bedroom Upstairs
- Double Master Bedroom
- En-Suite Bathroom
- Walk-In Closet
- Two Primary Bathrooms
- Primary Bathroom is a Full Bathroom
- Dual Vanity Sinks in Primary Bathroom
- Whirlpool Bathtub
- Bathtub With Separate Shower Stall
Laundry
- Laundry closet
- Dryer
- Washer
Parking
- 2 Car Garage
- Front Facing Garage
- Circular Driveway
Outdoor Features
- Deck
Utilities
- Central Heating and Cooling System
- Heat Pump System
- 220 Volts
- Electric Water Heater
- Cable TV Available
Community Details
- Rivercliff Woods Subdivision
Listing and Financial Details
- Assessor Parcel Number 173F C 014.00
Ownership History
Purchase Details
Purchase Details
Purchase Details
Purchase Details
Purchase Details
Similar Homes in Counce, TN
Home Values in the Area
Average Home Value in this Area
Purchase History
| Date | Type | Sale Price | Title Company |
|---|---|---|---|
| Deed | $90,000 | -- | |
| Deed | $22,500 | -- | |
| Warranty Deed | $90,000 | -- | |
| Deed | -- | -- | |
| Deed | -- | -- |
Property History
| Date | Event | Price | Change | Sq Ft Price |
|---|---|---|---|---|
| 08/19/2025 08/19/25 | Sold | $484,000 | -3.2% | $173 / Sq Ft |
| 08/02/2025 08/02/25 | Pending | -- | -- | -- |
| 07/23/2025 07/23/25 | For Sale | $499,900 | -- | $179 / Sq Ft |
Tax History Compared to Growth
Tax History
| Year | Tax Paid | Tax Assessment Tax Assessment Total Assessment is a certain percentage of the fair market value that is determined by local assessors to be the total taxable value of land and additions on the property. | Land | Improvement |
|---|---|---|---|---|
| 2024 | $1,551 | $88,600 | $18,750 | $69,850 |
| 2023 | $1,551 | $88,600 | $18,750 | $69,850 |
| 2022 | $1,244 | $60,400 | $12,500 | $47,900 |
| 2021 | $1,244 | $60,400 | $12,500 | $47,900 |
| 2020 | $1,244 | $60,400 | $12,500 | $47,900 |
| 2019 | $1,244 | $60,400 | $12,500 | $47,900 |
| 2018 | $1,203 | $60,400 | $12,500 | $47,900 |
| 2017 | $1,110 | $53,350 | $12,500 | $40,850 |
| 2016 | $1,110 | $53,350 | $12,500 | $40,850 |
| 2015 | $971 | $53,350 | $12,500 | $40,850 |
| 2014 | $971 | $53,350 | $12,500 | $40,850 |
Agents Affiliated with this Home
-
Brenda Bailey Hamm

Seller's Agent in 2025
Brenda Bailey Hamm
Crye-Leike
(901) 834-8804
130 Total Sales
-
Jackie Lucas
J
Seller Co-Listing Agent in 2025
Jackie Lucas
Crye-Leike
(731) 926-1749
13 Total Sales
-
Emma Simpson

Buyer's Agent in 2025
Emma Simpson
Unique Properties
(731) 413-3144
193 Total Sales
Map
Source: Memphis Area Association of REALTORS®
MLS Number: 10201867
APN: 173F-C-014.00
- 1085 Caney Hollow Rd
- 90 Harbor View Cove
- 685 River Cliff Ln
- 0 Cr 380 Rd Unit P 402 10198626
- 25 Cr 380 Rd Unit P 204
- 4 Marina
- 25 Caney Hollow Rd
- 150 Turley Ln
- 140 Mallard Rd
- 140 Spumante Ln
- 460 Port Ln
- 900 Port Ln
- 115 Contreau Rd
- 540 Muscatel Ln
- 38 Cr 329 Rd
- 215 Glading Place Ln
- 455 Lakeshore Ln
- 229 Sandpiper Point
- 225 Windy Pines Ln
- 173 Sandpiper Point






