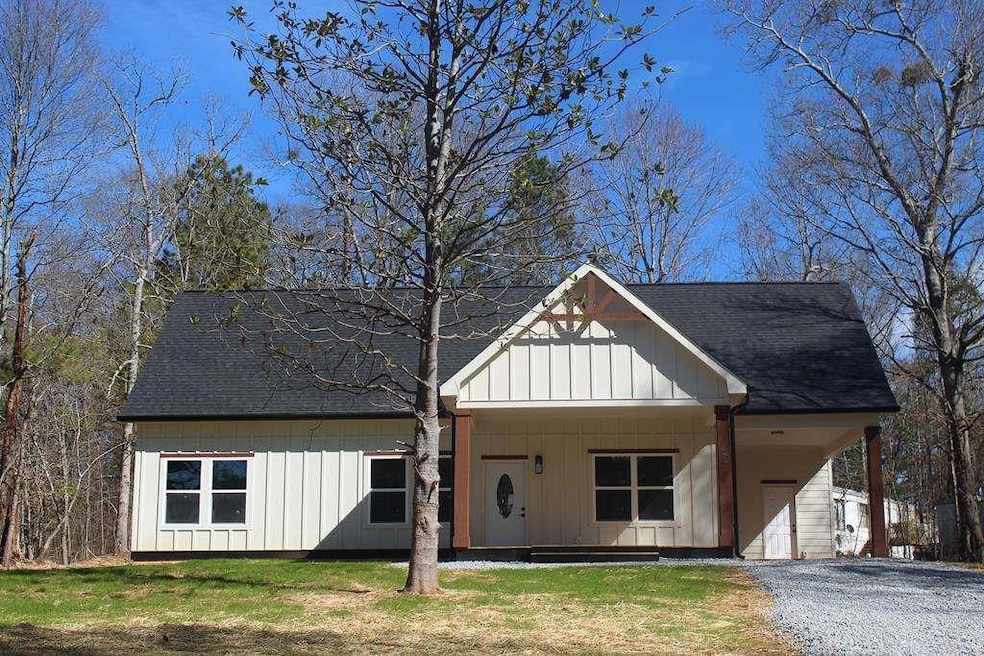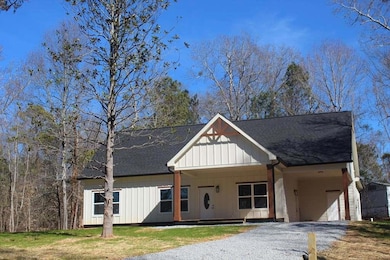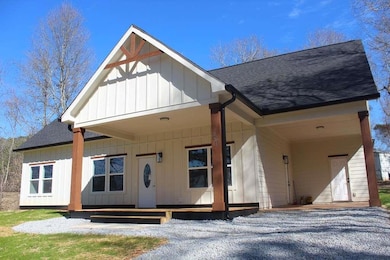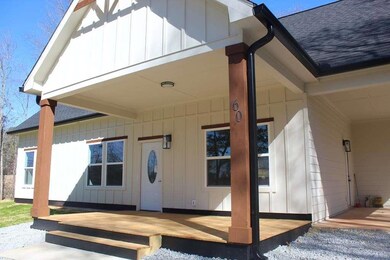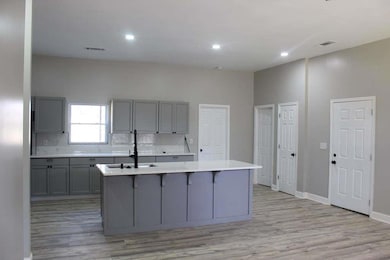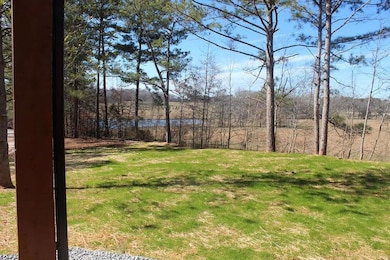
$265,000
- 3 Beds
- 2 Baths
- 1,134 Sq Ft
- 385 W Barbara Ln
- Carrollton, GA
COMPLETE remodel!! This First Class home renovation is absolutely beautiful and one you are not going to want to miss! NEW Everything: Metal roof, windows, HVAC, plumbing, upgraded light fixtures, LVP flooring, freshly painted, vanities, countertops, cabinetry, and so much more! Located in a highly desirable location of Carrollton with easy access to the square, shopping, and dining. The carport
Jordan McEnery Sky High Realty
