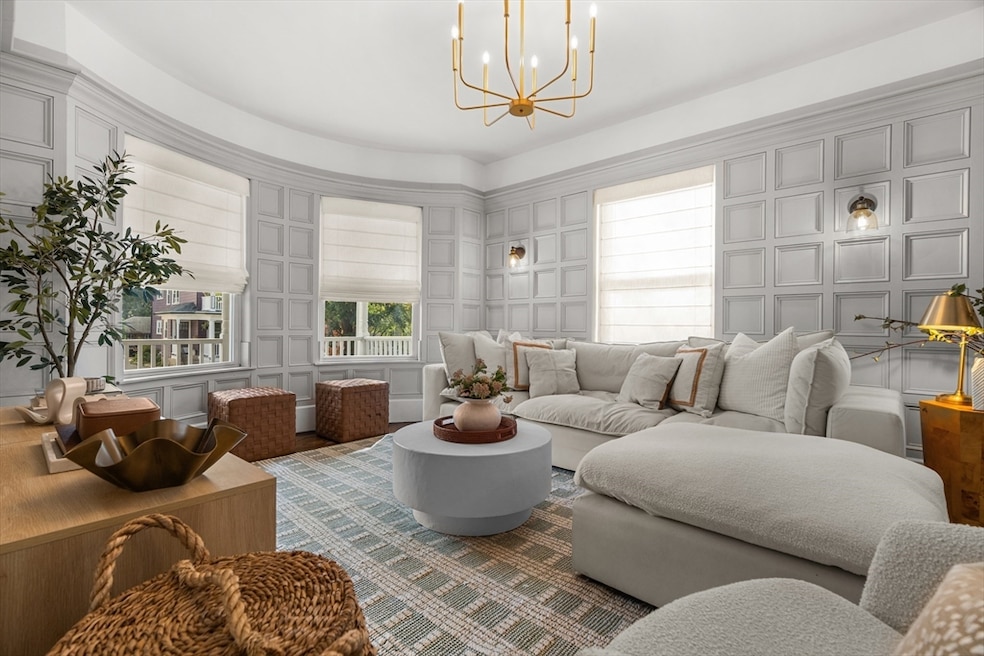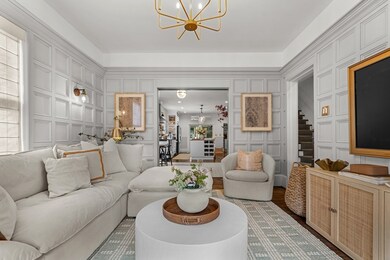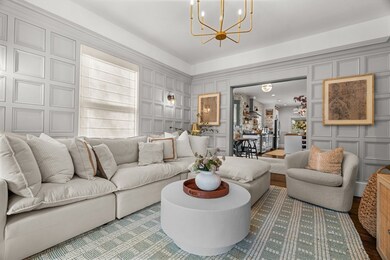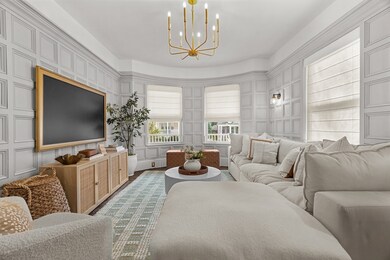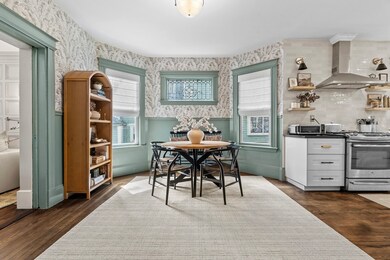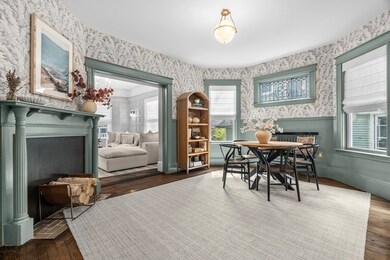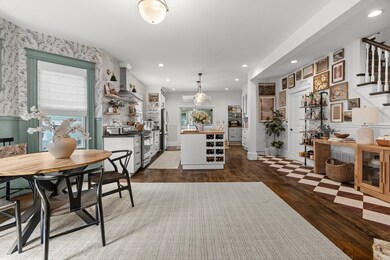60 Roslin St Unit 1 Dorchester Center, MA 02124
Ashmont NeighborhoodHighlights
- Medical Services
- 1 Fireplace
- Cooling Available
- Property is near public transit
- Porch
- Patio
About This Home
This stunning Ashmont Hill condo blends timeless charm with modern updates across nearly 1,850 sqft and two full floors of living. Converted in 2021, Unit 1 has since been elevated with refinished floors, custom blinds, all-new light fixtures, wainscoting, beadboard, and built-in bookshelves. The stylish bow front living room opens to a generous dining area accented by designer wallpaper and a refreshed kitchen with new tile backsplash, faucet, and hardware. French doors lead to a private deck, newly landscaped yard, and ivy-lined garden. 2 bedrooms and a striking bath complete this level. Upstairs are 2 additional bdrms and a chic bath, now with new tile and custom wallpaper, and laundry. Exterior upgrades include PVC trim, fresh paint, new plantings, and a fully sodded lawn with hydrangeas. With its single-family feel, abundant light, and a location moments to the T, local dining, and shops, this home offers both comfort and sophistication in one of Dorchester’s best neighborhoods.
Listing Agent
Keller Williams Realty Boston-Metro | Back Bay Listed on: 09/18/2025

Condo Details
Home Type
- Condominium
Est. Annual Taxes
- $7,950
Year Built
- 1900
Home Design
- Entry on the 1st floor
Interior Spaces
- 1,845 Sq Ft Home
- 1 Fireplace
Kitchen
- Range
- Freezer
- Dishwasher
- Disposal
Bedrooms and Bathrooms
- 4 Bedrooms
- 2 Full Bathrooms
Laundry
- Laundry in unit
- Dryer
- Washer
Outdoor Features
- Patio
- Porch
Location
- Property is near public transit
Utilities
- Cooling Available
- Heating System Uses Natural Gas
Listing and Financial Details
- Security Deposit $5,000
- Property Available on 11/1/25
- Rent includes water, sewer
- Assessor Parcel Number 1308662
Community Details
Recreation
- Park
Pet Policy
- Call for details about the types of pets allowed
Additional Features
- Property has a Home Owners Association
- Medical Services
Map
Source: MLS Property Information Network (MLS PIN)
MLS Number: 73433024
APN: CBOS W:17 P:04764 S:002
- 69 Ocean St
- 25 Walton St
- 58 Bailey St
- 72 Bailey St
- 52 Withington St Unit 7
- 53R Bailey St Unit 2
- 1861 Dorchester Ave Unit 5
- 29 Torrey St
- 77 Bailey St
- 43 Withington St Unit 7
- 27 Armandine St Unit 1
- 74 Burt St Unit 303
- 51 Fuller St
- 52 Lithgow St Unit 2
- 783 Washington St Unit 1
- 47 Torrey St Unit 1
- 73 Fuller St
- 1910 Dorchester Ave Unit 601
- 1910 Dorchester Ave Unit 517
- 1910 Dorchester Ave Unit 617
- 25 Harley St Unit 1
- 15 Walton St Unit 1
- 703 Washington St Unit 2
- 703 Washington St Unit 1
- 29 Brent St Unit 2
- 9 Alban St Unit 3
- 500 Talbot Ave Unit 401
- 500 Talbot Ave Unit 406
- 472 Talbot Ave Unit 3
- 500 Talbot Ave
- 514 Talbot Ave Unit 3
- 74 Bailey St Unit 69 - #305
- 651 Washington St
- 17 Argyle St
- 17 Argyle St
- 757 Washington St Unit 2
- 757 Washington St Unit 3
- 420 Talbot Ave Unit 1
- 170 Ashmont St Unit 16
- 15 Argyle Terrace
