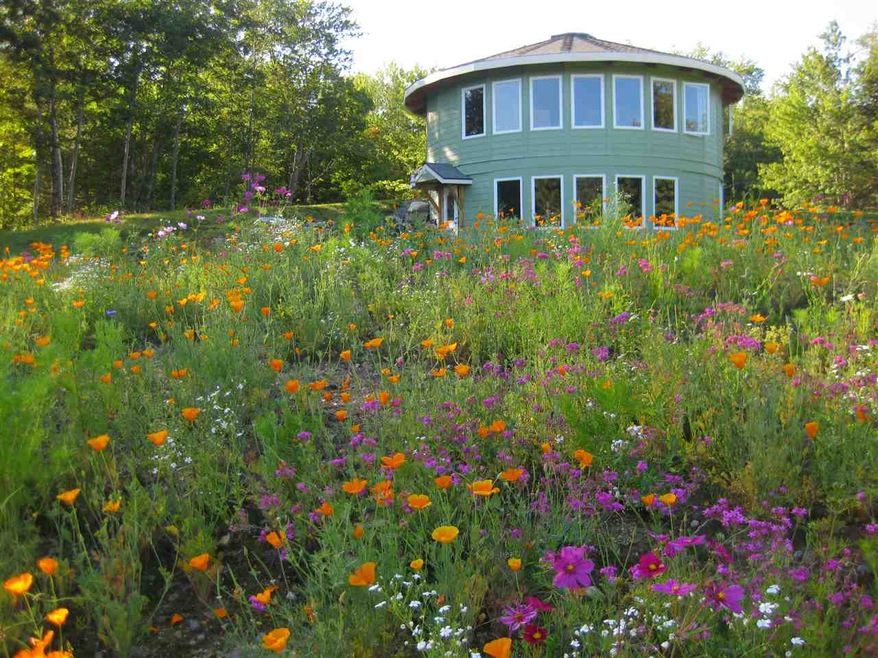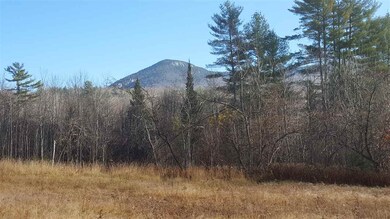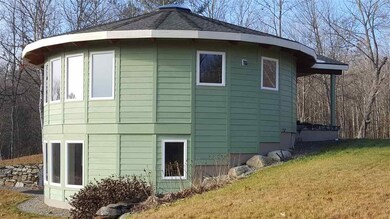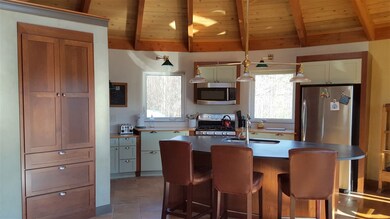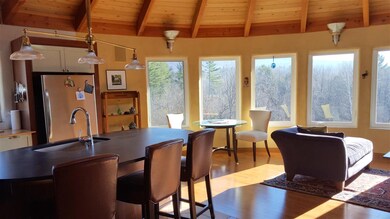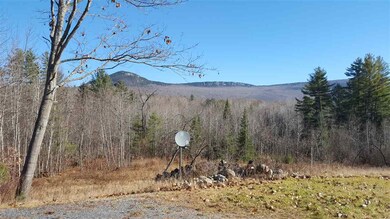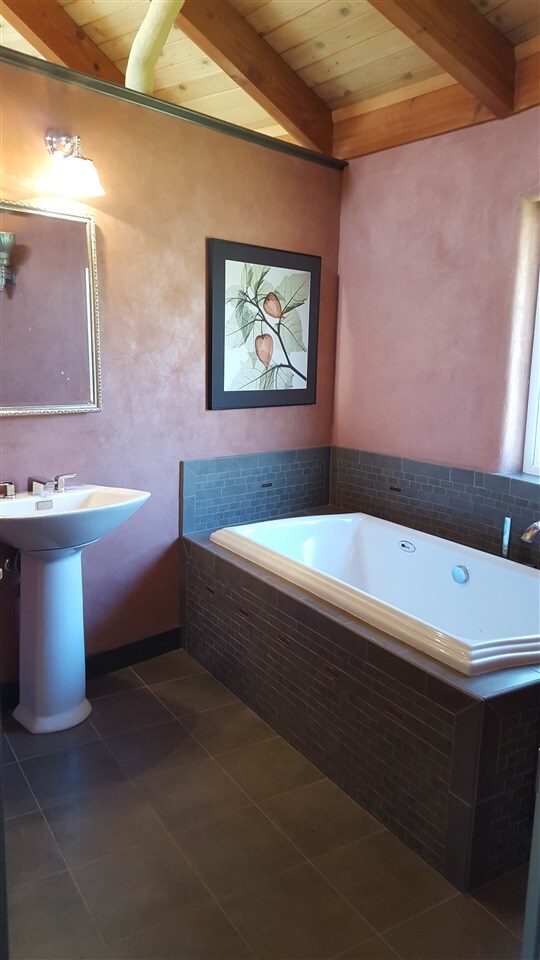
60 Rowley Rd Haverhill, NH 03765
Highlights
- 5.77 Acre Lot
- Contemporary Architecture
- Wooded Lot
- Mountain View
- Stream or River on Lot
- Radiant Floor
About This Home
As of December 2016Unique energy efficient Contemporary round home offers cherry cabinets, stainless steel appliances, large kitchen island, walk-in pantry, radiant heat on both levels, high cathedral ceiling. Fabulous light with open concept living space. Skylight dome. Surround sound, laundry room, walkout finished basement. Sits on 5.77 +/- acres with mountain views, stream, long road frontage on a quiet country dead-end road, stonewalls, two bedrooms and two baths with a three bedroom septic system. A must see!
Last Agent to Sell the Property
Martha E. Diebold Real Estate License #081.0003822 Listed on: 11/21/2016
Home Details
Home Type
- Single Family
Est. Annual Taxes
- $4,315
Year Built
- Built in 2009
Lot Details
- 5.77 Acre Lot
- Landscaped
- Open Lot
- Lot Sloped Up
- Wooded Lot
- Property is zoned RR
Parking
- Gravel Driveway
Property Views
- Mountain Views
- Countryside Views
Home Design
- Contemporary Architecture
- Wood Frame Construction
- Insulated Concrete Forms
- Shingle Roof
- Clap Board Siding
Interior Spaces
- 1-Story Property
- Wired For Sound
- Cathedral Ceiling
- Skylights
- Double Pane Windows
Kitchen
- Walk-In Pantry
- Gas Range
- Microwave
- Dishwasher
- Kitchen Island
Flooring
- Carpet
- Radiant Floor
- Laminate
- Tile
Bedrooms and Bathrooms
- 2 Bedrooms
Laundry
- Dryer
- Washer
Finished Basement
- Walk-Out Basement
- Basement Fills Entire Space Under The House
- Connecting Stairway
Outdoor Features
- Stream or River on Lot
- Covered patio or porch
Utilities
- Hot Water Heating System
- Heating System Uses Gas
- Private Water Source
- Drilled Well
- Water Heater
- Septic Tank
- Septic Design Available
- Leach Field
Listing and Financial Details
- Exclusions: All Light fixtures will be replaced.
- Tax Lot 27.3
Similar Homes in the area
Home Values in the Area
Average Home Value in this Area
Property History
| Date | Event | Price | Change | Sq Ft Price |
|---|---|---|---|---|
| 12/22/2016 12/22/16 | Sold | $175,000 | -2.2% | $111 / Sq Ft |
| 12/02/2016 12/02/16 | Pending | -- | -- | -- |
| 11/21/2016 11/21/16 | For Sale | $179,000 | +198.3% | $113 / Sq Ft |
| 09/30/2016 09/30/16 | Sold | $60,000 | -14.2% | $64 / Sq Ft |
| 09/15/2016 09/15/16 | Pending | -- | -- | -- |
| 04/20/2016 04/20/16 | For Sale | $69,900 | -- | $75 / Sq Ft |
Tax History Compared to Growth
Agents Affiliated with this Home
-
J
Seller's Agent in 2016
JoAnn Riemer
Martha E. Diebold Real Estate
(603) 795-4816
1 in this area
49 Total Sales
-
P
Seller's Agent in 2016
Peter Conrad
Placey Associates
-

Buyer's Agent in 2016
Kevin Cooper
East Key Realty
(603) 657-6787
84 Total Sales
Map
Source: PrimeMLS
MLS Number: 4609739
- 679 Dartmouth College Hwy
- Lot 123 Paulsen Cir
- 580 Country Land Dr
- 52 School St
- 235 Dartmouth College Hwy
- 219 Dartmouth College Hwy
- 194 Dartmouth College Hwy
- 00 Court St
- 6680 Route 5 S
- 68 Doe Ln
- 00 Brushwood Rd
- 1219 County Rd
- 306 Benedicts Way
- 1330 Court St
- 48 Cross St
- 0 Partridge Ln Unit 5041923
- 81 Moody Rd
- 143 Cookman Rd
- 400 Lily Pond Rd
- 00 Fuller Rd
