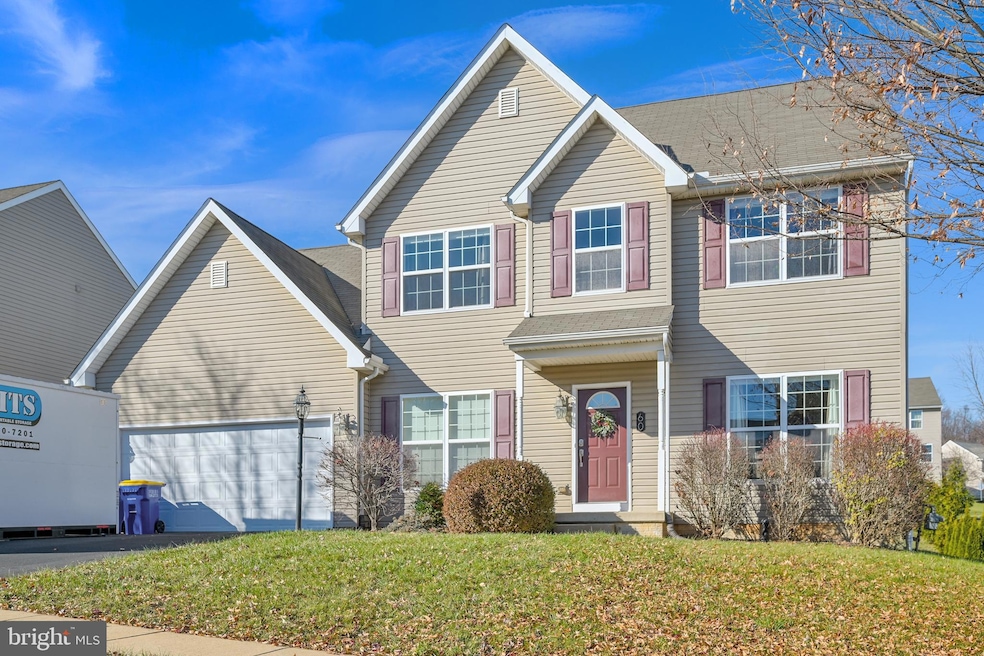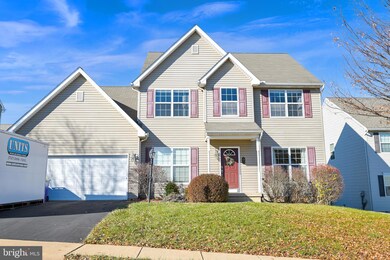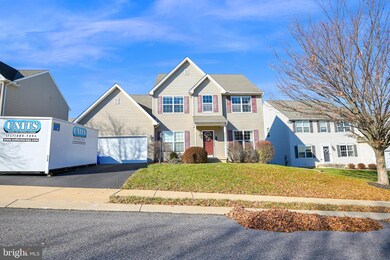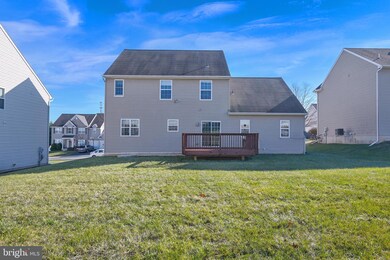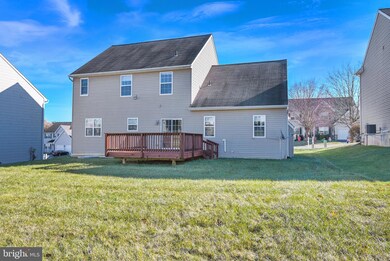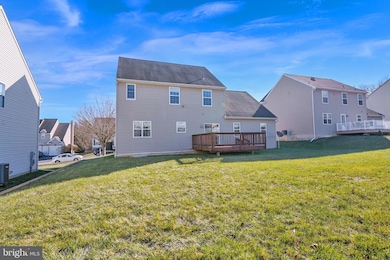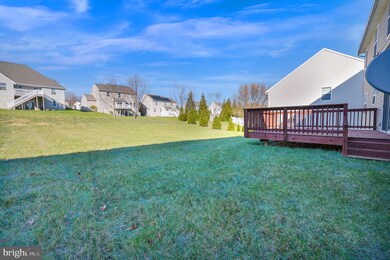
60 S 3rd St New Freedom, PA 17349
Highlights
- Colonial Architecture
- Den
- 2 Car Attached Garage
- Susquehannock High School Rated A-
- Breakfast Room
- Living Room
About This Home
As of March 2025Welcome to your new home! This spacious 4-bedroom, 2.5-bath colonial offers a perfect blend of comfort and convenience. Nestled in a sought-after neighborhood adjacent to The Heritage Rail Trail, this property is ideal for those seeking a peaceful lifestyle close to nature. Take a stroll down the street to some of the local restaurants and breweries.
The home boasts an inviting floor plan with ample space for both relaxation and entertaining. The primary suite is a true retreat, featuring a walk-in closet and a spa-like bath complete with a jetted tub and separate shower—perfect for unwinding after a long day.
Last Agent to Sell the Property
Berkshire Hathaway HomeServices Homesale Realty License #5000922 Listed on: 12/07/2024

Home Details
Home Type
- Single Family
Est. Annual Taxes
- $8,477
Year Built
- Built in 2007
Lot Details
- 10,454 Sq Ft Lot
- Property is in good condition
- Zoning described as Traditional Neighborhood District
HOA Fees
- $13 Monthly HOA Fees
Parking
- 2 Car Attached Garage
- Parking Storage or Cabinetry
- Front Facing Garage
Home Design
- Colonial Architecture
- Asphalt Roof
- Aluminum Siding
- Vinyl Siding
- Concrete Perimeter Foundation
Interior Spaces
- Property has 2 Levels
- Stone Fireplace
- Entrance Foyer
- Family Room
- Living Room
- Breakfast Room
- Dining Room
- Den
Kitchen
- Gas Oven or Range
- Dishwasher
Flooring
- Carpet
- Tile or Brick
- Vinyl
Bedrooms and Bathrooms
- 4 Bedrooms
- En-Suite Primary Bedroom
Laundry
- Laundry Room
- Electric Dryer
- Front Loading Washer
Unfinished Basement
- Basement Fills Entire Space Under The House
- Rough-In Basement Bathroom
- Crawl Space
Accessible Home Design
- Doors are 32 inches wide or more
Schools
- Southern Elementary And Middle School
- Susquehannock High School
Utilities
- 90% Forced Air Heating and Cooling System
- Natural Gas Water Heater
Community Details
- $500 Capital Contribution Fee
- Association fees include common area maintenance
- Koller Pointe/ Pa Management Team HOA
- Koller Pointe Subdivision
Listing and Financial Details
- Tax Lot 0120
- Assessor Parcel Number 78-000-13-0120-00-00000
Ownership History
Purchase Details
Home Financials for this Owner
Home Financials are based on the most recent Mortgage that was taken out on this home.Purchase Details
Home Financials for this Owner
Home Financials are based on the most recent Mortgage that was taken out on this home.Purchase Details
Purchase Details
Home Financials for this Owner
Home Financials are based on the most recent Mortgage that was taken out on this home.Similar Homes in New Freedom, PA
Home Values in the Area
Average Home Value in this Area
Purchase History
| Date | Type | Sale Price | Title Company |
|---|---|---|---|
| Deed | $430,000 | None Listed On Document | |
| Deed | $250,000 | None Available | |
| Sheriffs Deed | $191,898 | None Available | |
| Deed | $60,000 | None Available |
Mortgage History
| Date | Status | Loan Amount | Loan Type |
|---|---|---|---|
| Open | $301,000 | New Conventional | |
| Previous Owner | $237,500 | New Conventional | |
| Previous Owner | $309,400 | Purchase Money Mortgage |
Property History
| Date | Event | Price | Change | Sq Ft Price |
|---|---|---|---|---|
| 03/12/2025 03/12/25 | Sold | $430,000 | 0.0% | $186 / Sq Ft |
| 12/07/2024 12/07/24 | For Sale | $430,000 | +72.0% | $186 / Sq Ft |
| 12/18/2013 12/18/13 | Sold | $250,000 | -2.0% | $108 / Sq Ft |
| 11/15/2013 11/15/13 | Pending | -- | -- | -- |
| 08/28/2013 08/28/13 | For Sale | $255,000 | -- | $110 / Sq Ft |
Tax History Compared to Growth
Tax History
| Year | Tax Paid | Tax Assessment Tax Assessment Total Assessment is a certain percentage of the fair market value that is determined by local assessors to be the total taxable value of land and additions on the property. | Land | Improvement |
|---|---|---|---|---|
| 2025 | $8,618 | $291,240 | $43,210 | $248,030 |
| 2024 | $8,478 | $291,240 | $43,210 | $248,030 |
| 2023 | $8,391 | $291,240 | $43,210 | $248,030 |
| 2022 | $8,347 | $291,240 | $43,210 | $248,030 |
| 2021 | $7,986 | $291,240 | $43,210 | $248,030 |
| 2020 | $7,933 | $291,240 | $43,210 | $248,030 |
| 2019 | $7,933 | $291,240 | $43,210 | $248,030 |
| 2018 | $7,767 | $291,240 | $43,210 | $248,030 |
| 2017 | $7,561 | $291,240 | $43,210 | $248,030 |
| 2016 | $0 | $291,240 | $43,210 | $248,030 |
| 2015 | -- | $291,240 | $43,210 | $248,030 |
| 2014 | -- | $291,240 | $43,210 | $248,030 |
Agents Affiliated with this Home
-
Elaine Bush

Seller's Agent in 2025
Elaine Bush
Berkshire Hathaway HomeServices Homesale Realty
(717) 858-5972
5 in this area
98 Total Sales
-
Jay Harvin

Buyer's Agent in 2025
Jay Harvin
Berkshire Hathaway HomeServices Homesale Realty
(443) 762-9290
1 in this area
13 Total Sales
-
Cindy Mann

Seller's Agent in 2013
Cindy Mann
Coldwell Banker Realty
(717) 817-3572
2 in this area
119 Total Sales
-
D
Seller Co-Listing Agent in 2013
David Mitchell
Howard Hanna
-

Buyer's Agent in 2013
Jackie Dodson
Berkshire Hathaway HomeServices Homesale Realty
Map
Source: Bright MLS
MLS Number: PAYK2072842
APN: 78-000-13-0120.00-00000
- 64 S 3rd St
- 224 W Main St
- 59 Singer Rd
- 11 Thomas Cir
- 240 Second N Unit K
- 18 Dickinson Ct
- 15342 Country Club Rd
- 109 S Shaffer Dr
- 6 Meadow St
- 7 Old Farm Ln
- 6 Concord Dr
- 406 Campbell Rd
- 323 Eliza Rd
- 1605 Oakland Rd
- 30 E Main St
- 21 E Main St
- LOT 8 PORTLAND MODEL Harambe Overlook
- LOT 7 ST. MICHAELS M Harambe Overlook
- LOT 8 SAVANNAH MODEL Harambe Overlook
- LOT 6 CAMDEN MODEL Harambe Overlook
