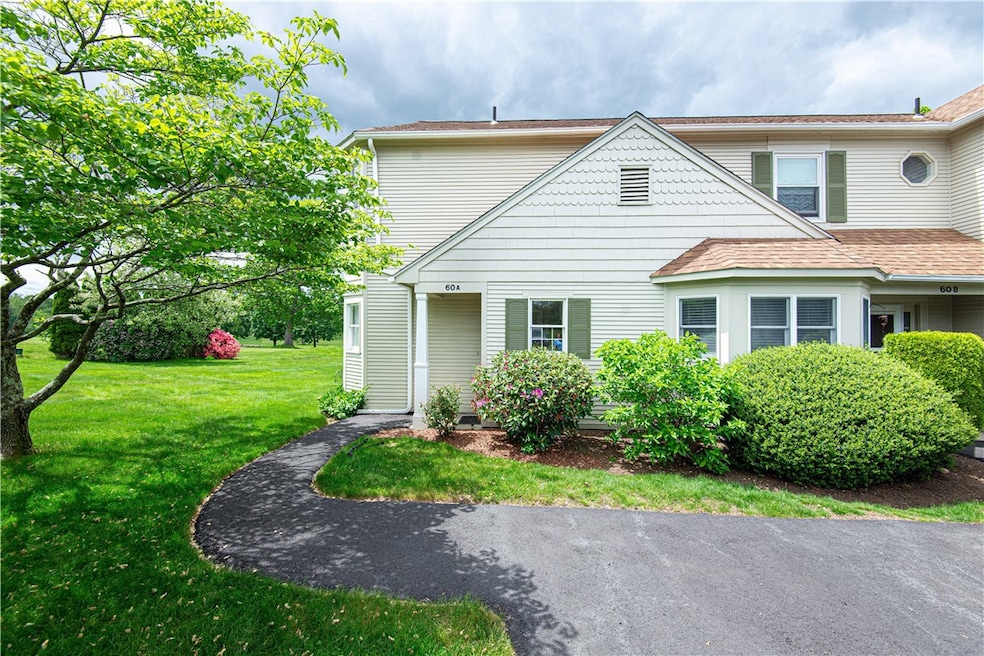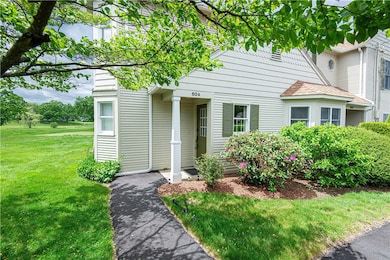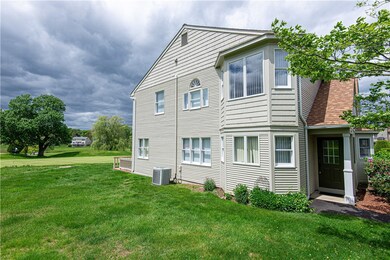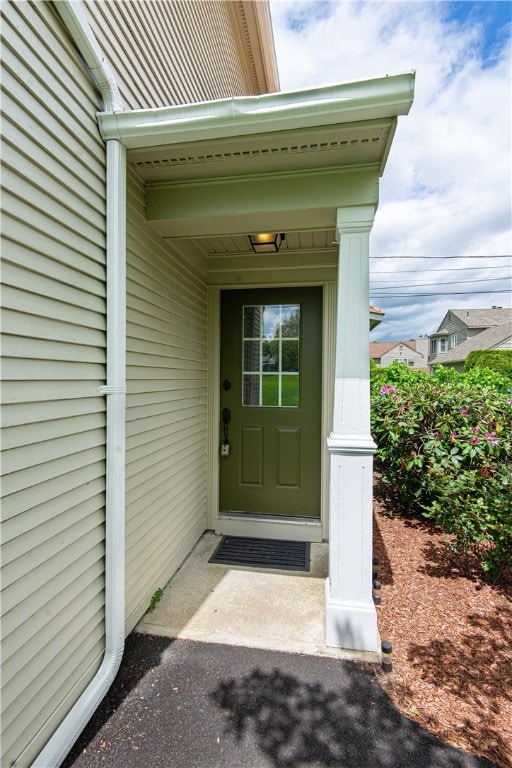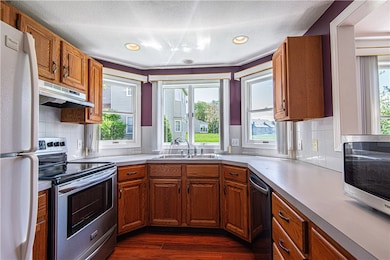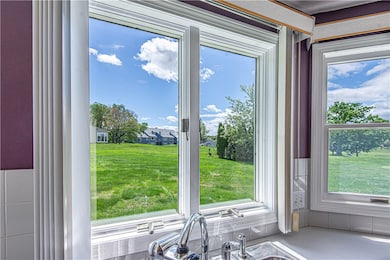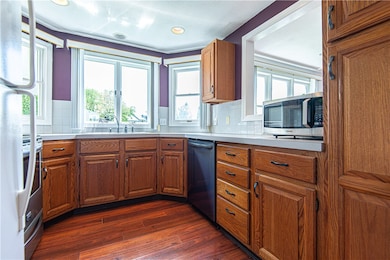
60 Saddle Green Unit A North Providence, RI 02904
Woodville NeighborhoodEstimated payment $2,615/month
Highlights
- Golf Course Community
- Clubhouse
- Tennis Courts
- In Ground Pool
- Deck
- Thermal Windows
About This Home
THIS METILCULOUSLY MAINTAINED, MOVE IN CONDITION 1300 SQ. FT. END UNIT TOWNHOME CONDO IS LOCATED ON THE 5TH GREEN. ENJOY THE AMAZING GOLF COURSE VIEWS FROM ALL WINDOWS! THE PROPERTY IS SUNNY AND COZY, THE FLOORS ARE PERGO ON FIRST LEVEL, THE HOME IS HEATED WITH A 2 ZONED FORCED HOT WATER WEIL MCLAIN BOILER, HOT WATER TANK IN 2023, THE BUILDING WAS PAINTED IN 2022, THE NEW ROOF WAS ADDED IN 2023. ALL ROOM ARE SPACIOUS, LAUNDRY AREA ON SECOND LEVEL & THERE'S ACCESS FROM THE PRIMARY BATH TO THE PRIMARY BEDROOM. THIS BRIGHT HOME OFFERS A RELAXING FEEL THROUGHOUT. AS A HOMEOWNER, ENJOY ALL THAT LOUISQUISSET HAS TO OFFER: GOLFING, SWIMMING AND THE ON-SITE RESTAURANT! THE COMPLEX IS PERFECT FOR WALKING OR JOGGING AND IS A WONDERFUL COMMUNITY TO LIVE IN!
Townhouse Details
Home Type
- Townhome
Est. Annual Taxes
- $3,212
Year Built
- Built in 1984
HOA Fees
- $525 Monthly HOA Fees
Home Design
- Slab Foundation
- Wood Siding
- Clapboard
Interior Spaces
- 1,292 Sq Ft Home
- 1-Story Property
- Zero Clearance Fireplace
- Thermal Windows
Kitchen
- <<OvenToken>>
- Range<<rangeHoodToken>>
- <<microwave>>
- Dishwasher
- Disposal
Flooring
- Carpet
- Laminate
- Ceramic Tile
Bedrooms and Bathrooms
- 2 Bedrooms
- <<tubWithShowerToken>>
Laundry
- Laundry in unit
- Dryer
- Washer
Parking
- 2 Parking Spaces
- No Garage
- Assigned Parking
Outdoor Features
- In Ground Pool
- Deck
- Patio
Location
- Property near a hospital
Utilities
- Zoned Heating and Cooling System
- Heating System Uses Gas
- Baseboard Heating
- Heating System Uses Steam
- 220 Volts
- 100 Amp Service
- Gas Water Heater
- Cable TV Available
Listing and Financial Details
- Tax Lot 151-60-60A
- Assessor Parcel Number 60SADDLEGRNANPRO
Community Details
Overview
- Association fees include ground maintenance, parking, pest control, snow removal, trash
- 409 Units
- Louisquisset Subdivision
- On-Site Maintenance
- Maintained Community
Amenities
- Shops
- Restaurant
- Public Transportation
- Clubhouse
Recreation
- Golf Course Community
- Tennis Courts
- Recreation Facilities
- Community Pool
- Trails
Pet Policy
- Pets Allowed
Map
Home Values in the Area
Average Home Value in this Area
Tax History
| Year | Tax Paid | Tax Assessment Tax Assessment Total Assessment is a certain percentage of the fair market value that is determined by local assessors to be the total taxable value of land and additions on the property. | Land | Improvement |
|---|---|---|---|---|
| 2024 | $4,015 | $241,700 | $0 | $241,700 |
| 2023 | $4,015 | $241,700 | $0 | $241,700 |
| 2022 | $4,247 | $186,200 | $0 | $186,200 |
| 2021 | $4,247 | $186,200 | $0 | $186,200 |
| 2020 | $4,247 | $186,200 | $0 | $186,200 |
| 2017 | $3,814 | $145,900 | $0 | $145,900 |
| 2016 | $4,367 | $156,300 | $0 | $156,300 |
| 2015 | $4,367 | $156,300 | $0 | $156,300 |
| 2014 | $4,367 | $156,300 | $0 | $156,300 |
Property History
| Date | Event | Price | Change | Sq Ft Price |
|---|---|---|---|---|
| 05/29/2025 05/29/25 | Pending | -- | -- | -- |
| 05/21/2025 05/21/25 | For Sale | $329,900 | -- | $255 / Sq Ft |
Purchase History
| Date | Type | Sale Price | Title Company |
|---|---|---|---|
| Deed | $230,000 | -- |
Mortgage History
| Date | Status | Loan Amount | Loan Type |
|---|---|---|---|
| Open | $137,000 | No Value Available | |
| Closed | $170,000 | Purchase Money Mortgage |
Similar Homes in the area
Source: State-Wide MLS
MLS Number: 1385612
APN: NPRO-000023-000000-000004-000151-60-60A
- 76 Valley Green Ct Unit B
- 7 Lydia Ave
- 18 Pond Ct Unit B
- 20 Pond Ct Unit A
- 96 Nipmuc Trail Unit B
- 88 Nipmuc Trail Unit C
- 113 Turnessa Green Unit C
- 27 Woodward Rd
- 446 Angell Rd
- 33 Carriage Way
- 6 Paddock Dr
- 0 Paddock Dr
- 1454 Old Louisquisset Pike
- 4 Christopher Dr
- 1190 Charles St Unit 9
- 1190 Charles St Unit 21
- 1190 Charles St Unit 7
- 4 Amanda Ct
- 37 Pinewood Dr
- 1 Gillen Ave
