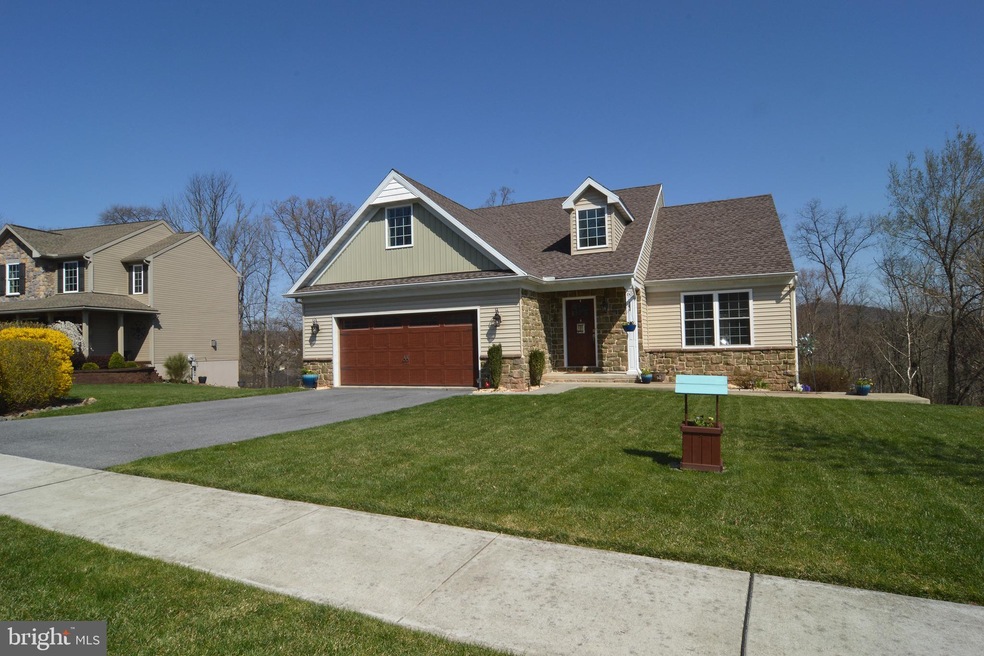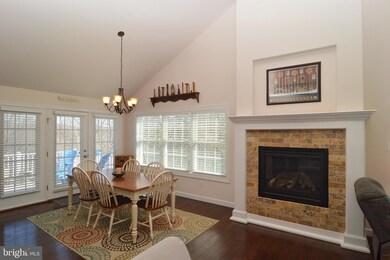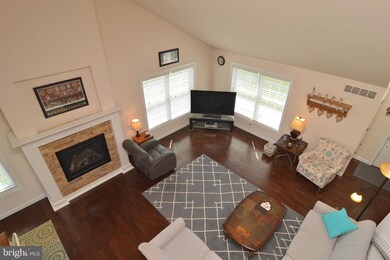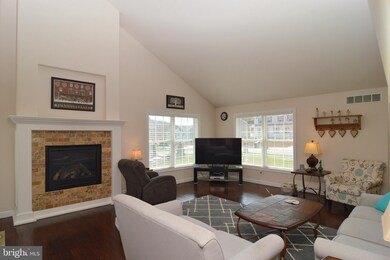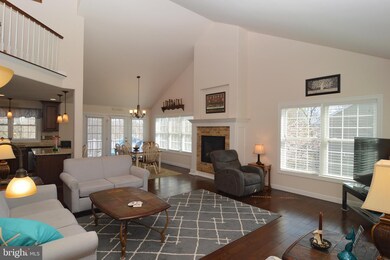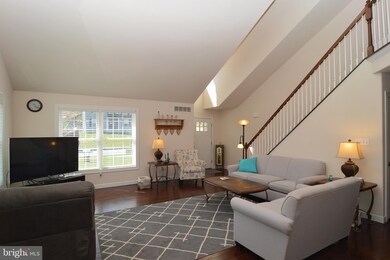
60 Sawgrass Dr Reading, PA 19606
Highlights
- View of Trees or Woods
- 0.79 Acre Lot
- Traditional Architecture
- Exeter Township Senior High School Rated A-
- Recreation Room
- Backs to Trees or Woods
About This Home
As of June 2021This home is located at 60 Sawgrass Dr, Reading, PA 19606 and is currently priced at $350,000, approximately $109 per square foot. This property was built in 2014. 60 Sawgrass Dr is a home located in Berks County with nearby schools including Owatin Creek Elementary School, Exeter Township Junior High School, and Exeter Township Senior High School.
Last Agent to Sell the Property
RE/MAX Of Reading License #RS141675A Listed on: 04/09/2021

Home Details
Home Type
- Single Family
Year Built
- Built in 2014
Lot Details
- 0.79 Acre Lot
- Backs to Trees or Woods
- Property is in excellent condition
Parking
- 2 Car Direct Access Garage
- 2 Driveway Spaces
- Front Facing Garage
- Garage Door Opener
- On-Street Parking
Home Design
- Traditional Architecture
- Frame Construction
- Architectural Shingle Roof
- Vinyl Siding
Interior Spaces
- Property has 2 Levels
- Recessed Lighting
- Stone Fireplace
- Gas Fireplace
- Dining Room
- Recreation Room
- Carpet
- Views of Woods
- Laundry on main level
- Partially Finished Basement
Kitchen
- Gas Oven or Range
- Built-In Microwave
- Dishwasher
- Kitchen Island
- Upgraded Countertops
- Disposal
Bedrooms and Bathrooms
- En-Suite Primary Bedroom
Utilities
- 90% Forced Air Heating and Cooling System
- 200+ Amp Service
- Natural Gas Water Heater
Community Details
- No Home Owners Association
- Country Club Estat Subdivision
Listing and Financial Details
- Tax Lot 1072
- Assessor Parcel Number 43-5336-17-01-1072
Ownership History
Purchase Details
Home Financials for this Owner
Home Financials are based on the most recent Mortgage that was taken out on this home.Purchase Details
Home Financials for this Owner
Home Financials are based on the most recent Mortgage that was taken out on this home.Similar Homes in Reading, PA
Home Values in the Area
Average Home Value in this Area
Purchase History
| Date | Type | Sale Price | Title Company |
|---|---|---|---|
| Deed | $350,000 | Edge Abstract | |
| Deed | $262,000 | None Available |
Mortgage History
| Date | Status | Loan Amount | Loan Type |
|---|---|---|---|
| Open | $121,000 | New Conventional | |
| Open | $332,500 | New Conventional | |
| Previous Owner | $175,000 | Credit Line Revolving |
Property History
| Date | Event | Price | Change | Sq Ft Price |
|---|---|---|---|---|
| 06/09/2021 06/09/21 | Sold | $350,000 | 0.0% | $109 / Sq Ft |
| 04/09/2021 04/09/21 | Pending | -- | -- | -- |
| 04/09/2021 04/09/21 | For Sale | $350,000 | +33.6% | $109 / Sq Ft |
| 03/17/2014 03/17/14 | Sold | $262,000 | -6.4% | $114 / Sq Ft |
| 02/22/2014 02/22/14 | Pending | -- | -- | -- |
| 08/28/2013 08/28/13 | Price Changed | $279,900 | +3.7% | $122 / Sq Ft |
| 07/09/2013 07/09/13 | For Sale | $269,900 | -- | $117 / Sq Ft |
Tax History Compared to Growth
Tax History
| Year | Tax Paid | Tax Assessment Tax Assessment Total Assessment is a certain percentage of the fair market value that is determined by local assessors to be the total taxable value of land and additions on the property. | Land | Improvement |
|---|---|---|---|---|
| 2025 | $2,507 | $171,000 | $51,400 | $119,600 |
| 2024 | $8,121 | $171,000 | $51,400 | $119,600 |
| 2023 | $7,855 | $171,000 | $51,400 | $119,600 |
| 2022 | $9,262 | $203,900 | $51,400 | $152,500 |
| 2021 | $9,121 | $203,900 | $51,400 | $152,500 |
| 2020 | $9,020 | $203,900 | $51,400 | $152,500 |
| 2019 | $8,920 | $203,900 | $51,400 | $152,500 |
| 2018 | $8,894 | $203,900 | $51,400 | $152,500 |
| 2017 | $8,766 | $203,900 | $51,400 | $152,500 |
| 2016 | $2,140 | $203,900 | $51,400 | $152,500 |
| 2015 | $2,140 | $203,900 | $51,400 | $152,500 |
| 2014 | $2,065 | $44,300 | $44,300 | $0 |
Agents Affiliated with this Home
-

Seller's Agent in 2021
Mark Werner
RE/MAX of Reading
(610) 334-9469
4 in this area
134 Total Sales
-

Buyer's Agent in 2021
Tyler Miller
Keller Williams Platinum Realty - Wyomissing
(484) 256-7259
5 in this area
200 Total Sales
-

Seller's Agent in 2014
Michele McCartney
Keller Williams Platinum Realty - Wyomissing
(610) 587-1913
2 in this area
217 Total Sales
-
D
Buyer's Agent in 2014
DEBRA EISENHOWER MITCHELL
BHHS Homesale Realty- Reading Berks
Map
Source: Bright MLS
MLS Number: PABK375716
APN: 43-5336-17-01-1072
- 565 Shelbourne Rd
- 100 Constitution Ave
- 16 Estates Dr
- 16 Golfview Ln
- 25 Estates Dr
- 21 Golfview Ln
- 5 Linree Ave
- 10 Linree Ave
- 4851 Perkiomen Ave
- 8 Nancy Cir
- 4660 Dunham Dr
- 37 Sycamore Dr
- 158 Waterford Ln
- 4152 Steeple Chase Dr
- 4250 Lynn Ave
- 4590 Delmar Dr
- 705 Schoffers Rd
- 100 Lincoln Dr
- 120 Kerr Rd
- 4160 Hunters Run Blvd
