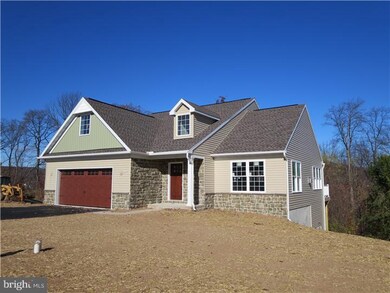
60 Sawgrass Dr Reading, PA 19606
Highlights
- Newly Remodeled
- 0.79 Acre Lot
- Deck
- Exeter Township Senior High School Rated A-
- Colonial Architecture
- Wood Flooring
About This Home
As of June 2021Amazing open floor plan for today's lifestyle. Beautiful attention to detail by Hearthstone Homes with custom cabinetry, granite tops, stainless appliances, hardwood flooring, custom moldings and more. Enjoy cathedral ceilings, first floor master suite with large tile shower and double vanity, and three generous size bedrooms on second floor. Large lot backs to woods with view and the basement is a walkout.
Last Agent to Sell the Property
Keller Williams Platinum Realty - Wyomissing License #RS166910L Listed on: 07/09/2013

Last Buyer's Agent
DEBRA EISENHOWER MITCHELL
BHHS Homesale Realty- Reading Berks
Home Details
Home Type
- Single Family
Est. Annual Taxes
- $1,818
Year Built
- Built in 2013 | Newly Remodeled
Lot Details
- 0.79 Acre Lot
- Sloped Lot
- Property is in excellent condition
Parking
- 2 Car Attached Garage
- 2 Open Parking Spaces
- Driveway
Home Design
- Colonial Architecture
- Pitched Roof
- Shingle Roof
- Stone Siding
- Vinyl Siding
- Concrete Perimeter Foundation
Interior Spaces
- 2,300 Sq Ft Home
- Property has 2 Levels
- Ceiling height of 9 feet or more
- Marble Fireplace
- Gas Fireplace
- Family Room
- Living Room
- Dining Room
- Laundry on main level
- Attic
Kitchen
- Butlers Pantry
- Self-Cleaning Oven
- Built-In Range
- Dishwasher
- Kitchen Island
Flooring
- Wood
- Wall to Wall Carpet
- Tile or Brick
Bedrooms and Bathrooms
- 4 Bedrooms
- En-Suite Primary Bedroom
- En-Suite Bathroom
- 2 Full Bathrooms
Unfinished Basement
- Basement Fills Entire Space Under The House
- Exterior Basement Entry
Schools
- Exeter Township Senior High School
Utilities
- Forced Air Heating and Cooling System
- Heating System Uses Gas
- Underground Utilities
- 200+ Amp Service
- Natural Gas Water Heater
- Cable TV Available
Additional Features
- Energy-Efficient Windows
- Deck
Community Details
- No Home Owners Association
- Country Club Estat Subdivision
Listing and Financial Details
- Tax Lot 1072
- Assessor Parcel Number 43-5336-17-01-1072
Ownership History
Purchase Details
Home Financials for this Owner
Home Financials are based on the most recent Mortgage that was taken out on this home.Purchase Details
Home Financials for this Owner
Home Financials are based on the most recent Mortgage that was taken out on this home.Similar Homes in Reading, PA
Home Values in the Area
Average Home Value in this Area
Purchase History
| Date | Type | Sale Price | Title Company |
|---|---|---|---|
| Deed | $350,000 | Edge Abstract | |
| Deed | $262,000 | None Available |
Mortgage History
| Date | Status | Loan Amount | Loan Type |
|---|---|---|---|
| Open | $121,000 | New Conventional | |
| Open | $332,500 | New Conventional | |
| Previous Owner | $175,000 | Credit Line Revolving |
Property History
| Date | Event | Price | Change | Sq Ft Price |
|---|---|---|---|---|
| 06/09/2021 06/09/21 | Sold | $350,000 | 0.0% | $109 / Sq Ft |
| 04/09/2021 04/09/21 | Pending | -- | -- | -- |
| 04/09/2021 04/09/21 | For Sale | $350,000 | +33.6% | $109 / Sq Ft |
| 03/17/2014 03/17/14 | Sold | $262,000 | -6.4% | $114 / Sq Ft |
| 02/22/2014 02/22/14 | Pending | -- | -- | -- |
| 08/28/2013 08/28/13 | Price Changed | $279,900 | +3.7% | $122 / Sq Ft |
| 07/09/2013 07/09/13 | For Sale | $269,900 | -- | $117 / Sq Ft |
Tax History Compared to Growth
Tax History
| Year | Tax Paid | Tax Assessment Tax Assessment Total Assessment is a certain percentage of the fair market value that is determined by local assessors to be the total taxable value of land and additions on the property. | Land | Improvement |
|---|---|---|---|---|
| 2025 | $2,507 | $171,000 | $51,400 | $119,600 |
| 2024 | $8,121 | $171,000 | $51,400 | $119,600 |
| 2023 | $7,855 | $171,000 | $51,400 | $119,600 |
| 2022 | $9,262 | $203,900 | $51,400 | $152,500 |
| 2021 | $9,121 | $203,900 | $51,400 | $152,500 |
| 2020 | $9,020 | $203,900 | $51,400 | $152,500 |
| 2019 | $8,920 | $203,900 | $51,400 | $152,500 |
| 2018 | $8,894 | $203,900 | $51,400 | $152,500 |
| 2017 | $8,766 | $203,900 | $51,400 | $152,500 |
| 2016 | $2,140 | $203,900 | $51,400 | $152,500 |
| 2015 | $2,140 | $203,900 | $51,400 | $152,500 |
| 2014 | $2,065 | $44,300 | $44,300 | $0 |
Agents Affiliated with this Home
-

Seller's Agent in 2021
Mark Werner
RE/MAX of Reading
(610) 334-9469
4 in this area
134 Total Sales
-

Buyer's Agent in 2021
Tyler Miller
Keller Williams Platinum Realty - Wyomissing
(484) 256-7259
5 in this area
200 Total Sales
-

Seller's Agent in 2014
Michele McCartney
Keller Williams Platinum Realty - Wyomissing
(610) 587-1913
2 in this area
218 Total Sales
-
D
Buyer's Agent in 2014
DEBRA EISENHOWER MITCHELL
BHHS Homesale Realty- Reading Berks
Map
Source: Bright MLS
MLS Number: 1003513522
APN: 43-5336-17-01-1072
- 27 Bowes Ln
- 565 Shelbourne Rd
- 100 Constitution Ave
- 16 Estates Dr
- 16 Golfview Ln
- 25 Estates Dr
- 5 Linree Ave
- 10 Linree Ave
- 4851 Perkiomen Ave
- 8 Nancy Cir
- 4660 Dunham Dr
- 37 Sycamore Dr
- 4152 Steeple Chase Dr
- 4250 Lynn Ave
- 4590 Delmar Dr
- 705 Schoffers Rd
- 100 Lincoln Dr
- 120 Kerr Rd
- 4160 Hunters Run Blvd
- 116 Bordic Rd






