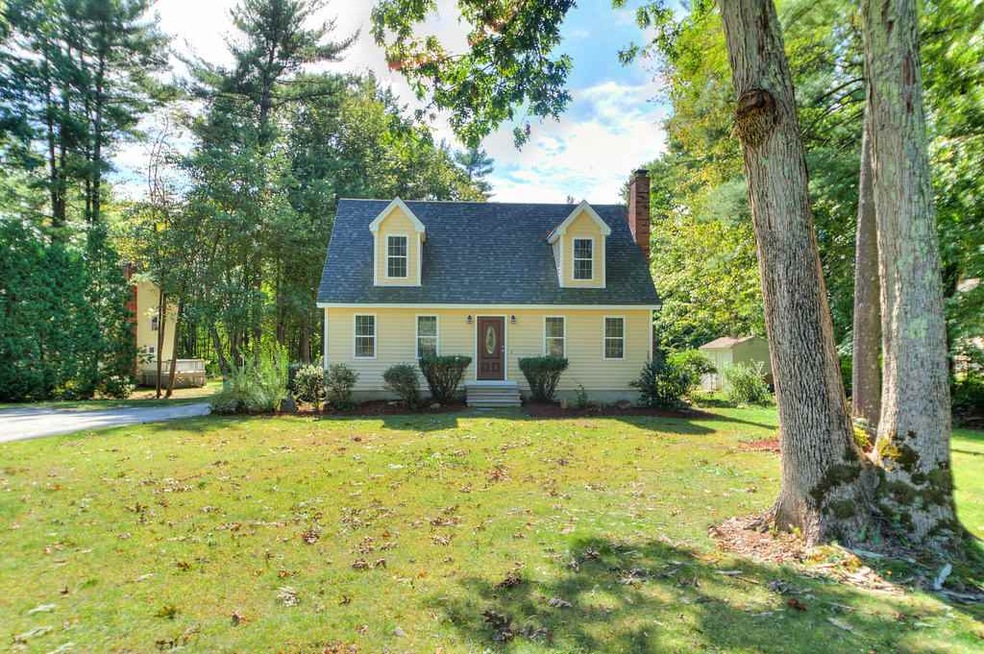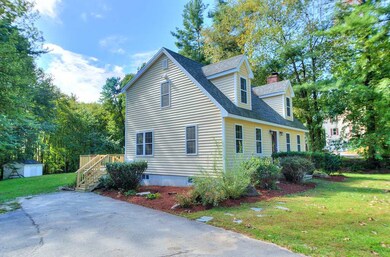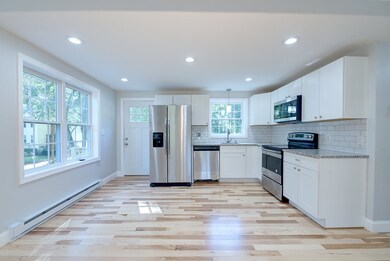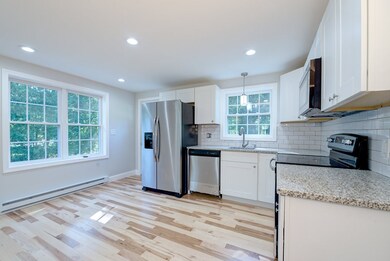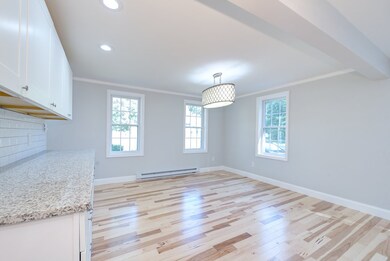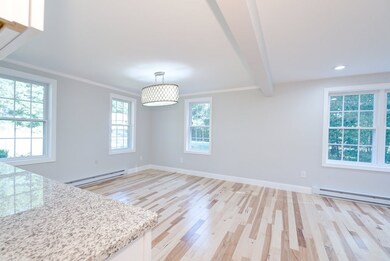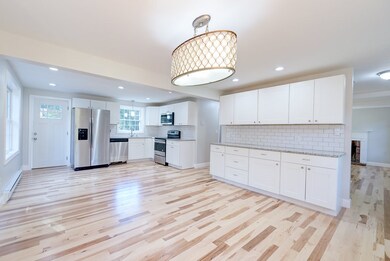
60 Shasta Dr Londonderry, NH 03053
Highlights
- Cape Cod Architecture
- Wood Burning Stove
- Level Lot
About This Home
As of August 2020WELCOME HOME to this Charming Cape in the highly desirable Matthew Thornton School District. This home has been completely renovated in the last 3 months. The first floor has natural hickory floors running throughout. The large bright new kitchen has lots of cabinets with granite counter tops as well as all new appliances. Other renovations include new tile in both baths and new carpet in all of the bedrooms upstairs. The walkout/daylight basement is spacious and heads out to the patio and wonderful large backyard. The outside updates include all new siding, trim, back deck, doors and windows. Agent is related to seller. See disclosures for even more updates. Measurements are estimates buyer to do due diligence. Listing Agent is related to the seller.
Home Details
Home Type
- Single Family
Est. Annual Taxes
- $5,629
Year Built
- Built in 1984
Lot Details
- 1.59 Acre Lot
- Level Lot
Home Design
- Cape Cod Architecture
- Concrete Foundation
- Wood Frame Construction
- Architectural Shingle Roof
- Metal Siding
- Vinyl Siding
Interior Spaces
- 2-Story Property
- Wood Burning Stove
- Finished Basement
- Walk-Out Basement
Bedrooms and Bathrooms
- 3 Bedrooms
Parking
- 4 Car Parking Spaces
- Paved Parking
Schools
- Matthew Thornton Elementary School
- Londonderry Middle School
- Londonderry Senior High School
Utilities
- 200+ Amp Service
- Private Water Source
- Electric Water Heater
- Private Sewer
Listing and Financial Details
- Legal Lot and Block 48 / 012
Ownership History
Purchase Details
Home Financials for this Owner
Home Financials are based on the most recent Mortgage that was taken out on this home.Purchase Details
Home Financials for this Owner
Home Financials are based on the most recent Mortgage that was taken out on this home.Purchase Details
Purchase Details
Similar Homes in the area
Home Values in the Area
Average Home Value in this Area
Purchase History
| Date | Type | Sale Price | Title Company |
|---|---|---|---|
| Warranty Deed | $410,000 | None Available | |
| Warranty Deed | $284,000 | -- | |
| Warranty Deed | $194,900 | -- | |
| Warranty Deed | $140,000 | -- |
Mortgage History
| Date | Status | Loan Amount | Loan Type |
|---|---|---|---|
| Open | $419,430 | VA | |
| Previous Owner | $327,750 | Stand Alone Refi Refinance Of Original Loan | |
| Previous Owner | $205,300 | Stand Alone Refi Refinance Of Original Loan | |
| Previous Owner | $43,600 | Unknown | |
| Previous Owner | $30,000 | Unknown | |
| Previous Owner | $269,000 | Unknown | |
| Previous Owner | $269,800 | No Value Available | |
| Previous Owner | $110,000 | Credit Line Revolving |
Property History
| Date | Event | Price | Change | Sq Ft Price |
|---|---|---|---|---|
| 08/12/2020 08/12/20 | Sold | $410,000 | 0.0% | $279 / Sq Ft |
| 07/08/2020 07/08/20 | Pending | -- | -- | -- |
| 07/08/2020 07/08/20 | Price Changed | $409,900 | +7.9% | $279 / Sq Ft |
| 07/03/2020 07/03/20 | For Sale | $379,900 | +10.1% | $259 / Sq Ft |
| 11/16/2018 11/16/18 | Sold | $345,000 | 0.0% | $240 / Sq Ft |
| 10/19/2018 10/19/18 | Pending | -- | -- | -- |
| 10/12/2018 10/12/18 | Price Changed | $345,000 | -4.1% | $240 / Sq Ft |
| 09/21/2018 09/21/18 | For Sale | $359,900 | -- | $250 / Sq Ft |
Tax History Compared to Growth
Tax History
| Year | Tax Paid | Tax Assessment Tax Assessment Total Assessment is a certain percentage of the fair market value that is determined by local assessors to be the total taxable value of land and additions on the property. | Land | Improvement |
|---|---|---|---|---|
| 2024 | $6,927 | $429,200 | $205,800 | $223,400 |
| 2023 | $6,717 | $429,200 | $205,800 | $223,400 |
| 2022 | $6,638 | $359,200 | $154,500 | $204,700 |
| 2021 | $6,602 | $359,200 | $154,500 | $204,700 |
| 2020 | $6,793 | $337,800 | $124,000 | $213,800 |
| 2019 | $6,550 | $337,800 | $124,000 | $213,800 |
| 2018 | $5,679 | $260,500 | $103,100 | $157,400 |
| 2017 | $5,629 | $260,500 | $103,100 | $157,400 |
| 2016 | $5,601 | $260,500 | $103,100 | $157,400 |
| 2015 | $5,476 | $260,500 | $103,100 | $157,400 |
| 2014 | $5,494 | $260,500 | $103,100 | $157,400 |
| 2011 | -- | $260,800 | $103,100 | $157,700 |
Agents Affiliated with this Home
-
Tony Rosa

Seller's Agent in 2020
Tony Rosa
New England Real Estate Discount, LLC
(603) 361-3856
11 in this area
119 Total Sales
-
Kimberley Tufts

Buyer's Agent in 2020
Kimberley Tufts
EXP Realty
(603) 867-9072
14 in this area
228 Total Sales
-
Bill Eacrett

Seller's Agent in 2018
Bill Eacrett
DiPietro Group Real Estate
(603) 234-0347
10 in this area
59 Total Sales
Map
Source: PrimeMLS
MLS Number: 4720438
APN: LOND-000009-000000-000012-000048
- 130 Fieldstone Dr Unit 130
- Lot 14 Lily Ln
- 70 Trail Haven Dr Unit 70
- 57 Hardy Rd
- 10 Manasquan Cir
- 4 S Parrish Dr
- 4 Woodbine Dr
- 13 Woodbine Dr
- 241 High Range Rd
- 35 Red Deer Rd
- 22 Stage Coach Cir
- 20 Wedgewood Dr
- 5 Hickory Hill Dr
- 7 Spring Rd
- 6 King George Dr
- 169 High Range Rd
- 46 Litchfield Rd
- 13 Bartley Hill Rd
- 100 Pillsbury Rd Unit 1
- 69 Litchfield Rd
