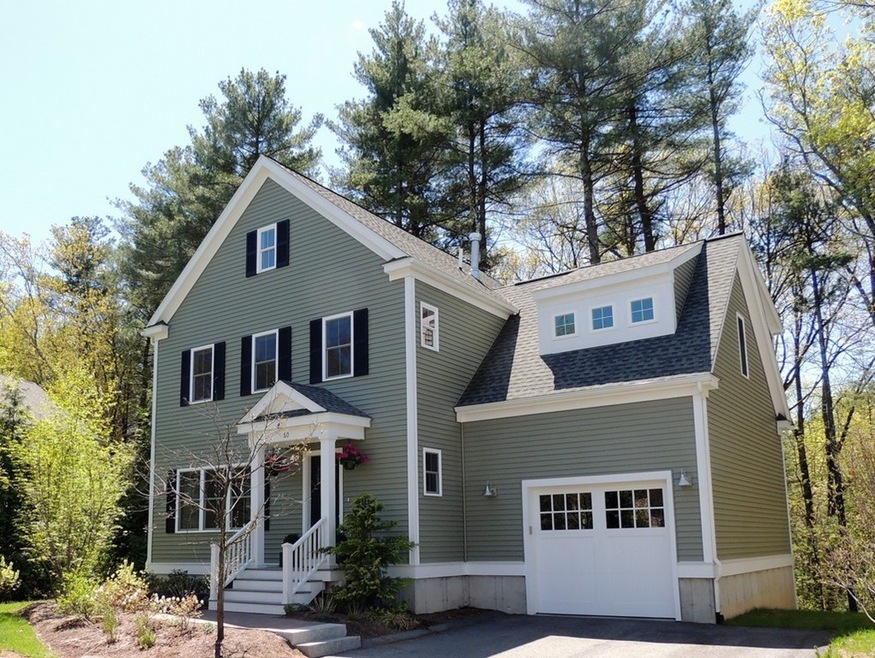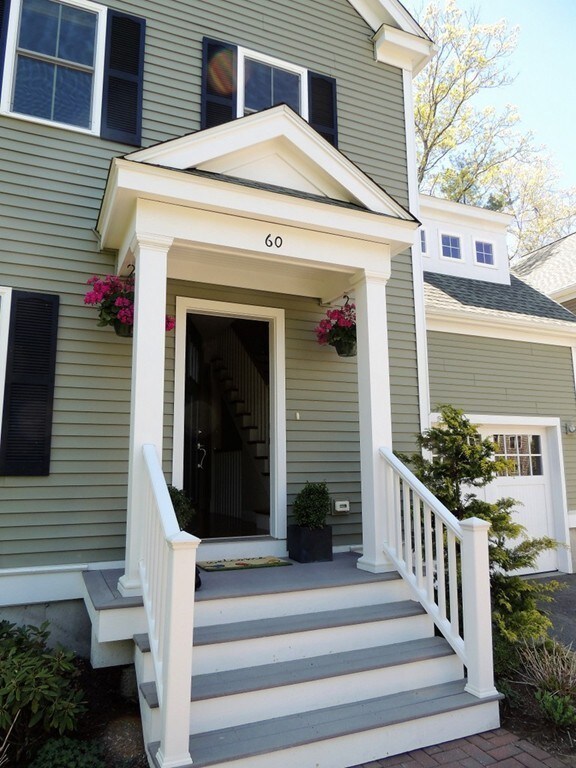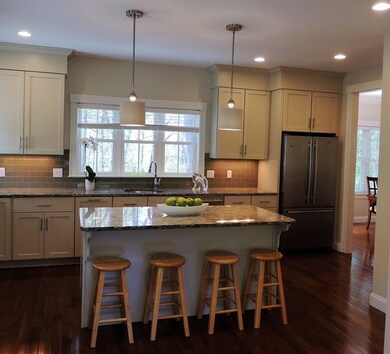
60 Shaw Farm Rd Concord, MA 01742
Highlights
- Wood Flooring
- Forced Air Heating and Cooling System
- Central Vacuum
- Thoreau Elementary School Rated A
About This Home
As of July 2023HUGE Price Adjustment! Location and luxury. Better than new architect-designed, award winning green builder home using the latest energy-efficient building techniques. Enjoy the open floor plan with sun-filled chef's kitchen, energy star premium stainless appliances, granite island and counter tops, and custom cabinetry. The formal dining room with its gleaming hardwood floors and private deck add more space for entertaining. Follow the staircase up to a spacious master suite with two walk-in custom closets and spa-like master bath with tiled oversized shower. Continue along to two additional bedrooms with nine foot ceilings and a Jack and Jill tiled bath. Second floor laundry and finished basement make this home a must see! Near major highways and commuter rail. Highly rated schools.
Last Agent to Sell the Property
Keller Williams Realty Boston Northwest Listed on: 05/16/2018

Last Buyer's Agent
Eileen Michaud
RE/MAX Traditions, Inc.

Property Details
Home Type
- Condominium
Est. Annual Taxes
- $118
Year Built
- Built in 2014
HOA Fees
- $217 per month
Parking
- 1 Car Garage
Kitchen
- Range Hood
- Microwave
- ENERGY STAR Qualified Refrigerator
- ENERGY STAR Qualified Dishwasher
- ENERGY STAR Range
Flooring
- Wood
- Wall to Wall Carpet
- Tile
Utilities
- Forced Air Heating and Cooling System
- Heating System Uses Gas
- Natural Gas Water Heater
- Private Sewer
- Cable TV Available
Additional Features
- Central Vacuum
- Year Round Access
- Basement
Community Details
- Pets Allowed
Listing and Financial Details
- Assessor Parcel Number M:7C B:2004 L:60
Ownership History
Purchase Details
Purchase Details
Home Financials for this Owner
Home Financials are based on the most recent Mortgage that was taken out on this home.Purchase Details
Home Financials for this Owner
Home Financials are based on the most recent Mortgage that was taken out on this home.Similar Homes in the area
Home Values in the Area
Average Home Value in this Area
Purchase History
| Date | Type | Sale Price | Title Company |
|---|---|---|---|
| Quit Claim Deed | -- | None Available | |
| Not Resolvable | $749,450 | -- | |
| Not Resolvable | $736,000 | -- |
Mortgage History
| Date | Status | Loan Amount | Loan Type |
|---|---|---|---|
| Open | $958,000 | Purchase Money Mortgage | |
| Closed | $9,903 | Purchase Money Mortgage | |
| Previous Owner | $552,000 | Purchase Money Mortgage |
Property History
| Date | Event | Price | Change | Sq Ft Price |
|---|---|---|---|---|
| 07/11/2023 07/11/23 | Sold | $958,000 | +1.1% | $357 / Sq Ft |
| 06/12/2023 06/12/23 | Pending | -- | -- | -- |
| 06/11/2023 06/11/23 | For Sale | $948,000 | 0.0% | $353 / Sq Ft |
| 06/11/2023 06/11/23 | Off Market | $948,000 | -- | -- |
| 06/07/2023 06/07/23 | For Sale | $948,000 | +24.8% | $353 / Sq Ft |
| 08/15/2018 08/15/18 | Sold | $759,450 | -1.4% | $283 / Sq Ft |
| 07/03/2018 07/03/18 | Pending | -- | -- | -- |
| 06/27/2018 06/27/18 | Price Changed | $770,000 | -2.5% | $287 / Sq Ft |
| 05/16/2018 05/16/18 | For Sale | $789,900 | +7.3% | $294 / Sq Ft |
| 01/30/2015 01/30/15 | Sold | $736,000 | 0.0% | $274 / Sq Ft |
| 01/09/2015 01/09/15 | Pending | -- | -- | -- |
| 12/29/2014 12/29/14 | Off Market | $736,000 | -- | -- |
| 08/23/2014 08/23/14 | For Sale | $736,000 | -- | $274 / Sq Ft |
Tax History Compared to Growth
Tax History
| Year | Tax Paid | Tax Assessment Tax Assessment Total Assessment is a certain percentage of the fair market value that is determined by local assessors to be the total taxable value of land and additions on the property. | Land | Improvement |
|---|---|---|---|---|
| 2025 | $118 | $893,000 | $0 | $893,000 |
| 2024 | $10,781 | $821,100 | $0 | $821,100 |
| 2023 | $10,315 | $795,900 | $0 | $795,900 |
| 2022 | $11,516 | $780,200 | $0 | $780,200 |
| 2021 | $10,999 | $747,200 | $0 | $747,200 |
| 2020 | $10,745 | $755,100 | $0 | $755,100 |
| 2019 | $10,613 | $747,900 | $0 | $747,900 |
| 2018 | $9,903 | $693,000 | $0 | $693,000 |
| 2017 | $9,852 | $700,200 | $0 | $700,200 |
| 2016 | $9,546 | $685,800 | $0 | $685,800 |
| 2015 | $980 | $68,600 | $0 | $68,600 |
Agents Affiliated with this Home
-

Seller's Agent in 2023
Suzanne Hickey
Best Deal Realty, LLC
(617) 965-5023
1 in this area
78 Total Sales
-
T
Buyer's Agent in 2023
The Gillach Group
William Raveis R. E. & Home Services
(914) 260-0980
5 in this area
225 Total Sales
-

Seller's Agent in 2018
Pam Ford
Keller Williams Realty Boston Northwest
(978) 844-2087
26 Total Sales
-
E
Buyer's Agent in 2018
Eileen Michaud
RE/MAX
-
M
Seller's Agent in 2015
Mendosa Balboni Team
Engel & Volkers Concord
-
J
Buyer's Agent in 2015
Joyce Kane
William Raveis R.E. & Home Services
Map
Source: MLS Property Information Network (MLS PIN)
MLS Number: 72327618
APN: CONC-000007C-002004-000060
- 2 Great Rd
- 1 Bayberry Rd
- 8 Horseshoe Dr
- 23 Wright Farm Unit 23
- 79-81 Assabet Ave
- 10 Ellsworth Village Rd Unit 10
- 306 Laws Brook Rd
- 31 Alcott St
- 17A Laws Brook Rd Unit A
- 65 Summit St
- 3 Bellantoni Dr
- 84 Lee Dr
- 77 Temple Rd
- 43 Stoneymeade Way
- 15 Thoreau Rd
- 95 Conant St Unit 404
- 66 Old Stow Rd
- 134 Pope Rd
- 142 Pope Rd
- 151 Pope Rd






