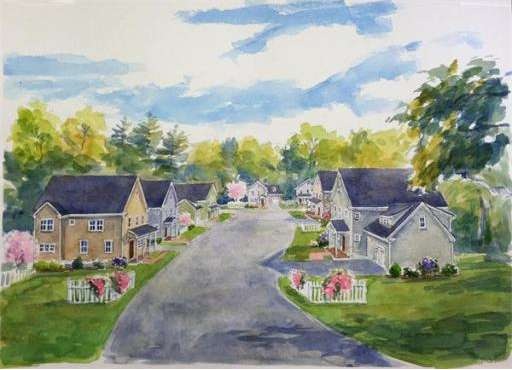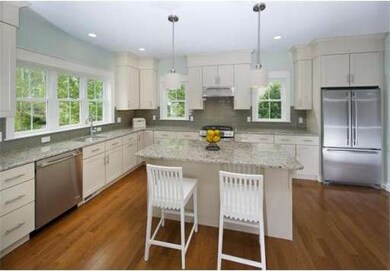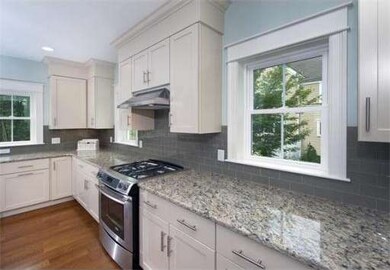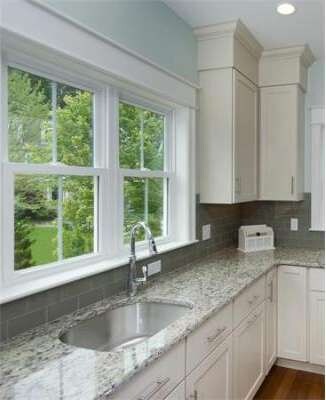
60 Shaw Farm Rd Concord, MA 01742
About This Home
As of July 2023AMAZING BUYER INCENTIVES OF $6,000 IF YOU CLOSE BY 1/31/15! Welcome Home to Shaw Farm Village in Concord! One of 8 elegant, architect-designed, village colonial style residences nestled on a cozy cul-de-sac w/a beautiful common garden. Award-winning green builder using the latest energy-efficient building techniques & low maintenance exteriors. Enjoy luxury, style & an open floor plan for today's living! Beautifully appointed 1st floor with crown moldings, gleaming hardwood floors, living room w/FP open to designer kitchen w/upgraded cabinetry, tile backsplash, center island, Energy Star premium SS appliances and granite counters. Spacious master suite with 2 custom walk-in closets, en suite tiled bath w/double sinks and oversized shower. 2 add'l well-proportioned bedrooms w/shared bath & sep. laundry area complete the 2nd flr. Central a/c & 1 car attached garage. UPGRADED WITH +/- 540 SF FLEXIBLE BRIGHT FINISHED SPACE IN THE LOWER LEVEL. FOR GPS USE 1257 ELM STREET.
Last Agent to Sell the Property
Mendosa Balboni Team
Engel & Volkers Concord Listed on: 08/23/2014
Last Buyer's Agent
Joyce Kane
William Raveis R.E. & Home Services License #454000559
Property Details
Home Type
Condominium
Est. Annual Taxes
$118
Year Built
2014
Lot Details
0
Listing Details
- Unit Level: 1
- Special Features: NewHome
- Property Sub Type: Condos
- Year Built: 2014
Interior Features
- Has Basement: Yes
- Fireplaces: 1
- Primary Bathroom: Yes
- Number of Rooms: 7
- Amenities: Shopping, Swimming Pool, Tennis Court, Park, Walk/Jog Trails, Stables, Golf Course, Medical Facility, Highway Access, House of Worship, Public School, T-Station
- Electric: 100 Amps
- Energy: Insulated Windows, Prog. Thermostat
- Flooring: Tile, Wall to Wall Carpet, Hardwood
- Insulation: Full, Fiberglass, Blown In, Mixed
- Interior Amenities: Cable Available
- Bedroom 2: Second Floor, 15X12
- Bedroom 3: Second Floor, 14X11
- Bathroom #1: First Floor
- Bathroom #2: Second Floor, 12X6
- Bathroom #3: Second Floor, 9X9
- Kitchen: First Floor, 18X12
- Laundry Room: Second Floor, 6X4
- Living Room: First Floor, 15X14
- Master Bedroom: Second Floor, 15X12
- Master Bedroom Description: Bathroom - Full, Bathroom - Double Vanity/Sink, Closet - Walk-in, Flooring - Wall to Wall Carpet
- Dining Room: First Floor, 12X11
Exterior Features
- Construction: Frame
- Exterior: Vinyl
- Exterior Unit Features: Deck
Garage/Parking
- Garage Parking: Attached
- Garage Spaces: 1
- Parking Spaces: 2
Utilities
- Cooling Zones: 3
- Heat Zones: 3
- Hot Water: Natural Gas, Tankless
Condo/Co-op/Association
- Condominium Name: Shaw Farm Village
- Association Fee Includes: Sewer, Master Insurance, Road Maintenance, Landscaping, Snow Removal
- No Units: 8
- Unit Building: 60
Ownership History
Purchase Details
Purchase Details
Home Financials for this Owner
Home Financials are based on the most recent Mortgage that was taken out on this home.Purchase Details
Home Financials for this Owner
Home Financials are based on the most recent Mortgage that was taken out on this home.Similar Homes in the area
Home Values in the Area
Average Home Value in this Area
Purchase History
| Date | Type | Sale Price | Title Company |
|---|---|---|---|
| Quit Claim Deed | -- | None Available | |
| Not Resolvable | $749,450 | -- | |
| Not Resolvable | $736,000 | -- |
Mortgage History
| Date | Status | Loan Amount | Loan Type |
|---|---|---|---|
| Open | $958,000 | Purchase Money Mortgage | |
| Closed | $9,903 | Purchase Money Mortgage | |
| Previous Owner | $552,000 | Purchase Money Mortgage |
Property History
| Date | Event | Price | Change | Sq Ft Price |
|---|---|---|---|---|
| 07/11/2023 07/11/23 | Sold | $958,000 | +1.1% | $357 / Sq Ft |
| 06/12/2023 06/12/23 | Pending | -- | -- | -- |
| 06/11/2023 06/11/23 | For Sale | $948,000 | 0.0% | $353 / Sq Ft |
| 06/11/2023 06/11/23 | Off Market | $948,000 | -- | -- |
| 06/07/2023 06/07/23 | For Sale | $948,000 | +24.8% | $353 / Sq Ft |
| 08/15/2018 08/15/18 | Sold | $759,450 | -1.4% | $283 / Sq Ft |
| 07/03/2018 07/03/18 | Pending | -- | -- | -- |
| 06/27/2018 06/27/18 | Price Changed | $770,000 | -2.5% | $287 / Sq Ft |
| 05/16/2018 05/16/18 | For Sale | $789,900 | +7.3% | $294 / Sq Ft |
| 01/30/2015 01/30/15 | Sold | $736,000 | 0.0% | $274 / Sq Ft |
| 01/09/2015 01/09/15 | Pending | -- | -- | -- |
| 12/29/2014 12/29/14 | Off Market | $736,000 | -- | -- |
| 08/23/2014 08/23/14 | For Sale | $736,000 | -- | $274 / Sq Ft |
Tax History Compared to Growth
Tax History
| Year | Tax Paid | Tax Assessment Tax Assessment Total Assessment is a certain percentage of the fair market value that is determined by local assessors to be the total taxable value of land and additions on the property. | Land | Improvement |
|---|---|---|---|---|
| 2025 | $118 | $893,000 | $0 | $893,000 |
| 2024 | $10,781 | $821,100 | $0 | $821,100 |
| 2023 | $10,315 | $795,900 | $0 | $795,900 |
| 2022 | $11,516 | $780,200 | $0 | $780,200 |
| 2021 | $10,999 | $747,200 | $0 | $747,200 |
| 2020 | $10,745 | $755,100 | $0 | $755,100 |
| 2019 | $10,613 | $747,900 | $0 | $747,900 |
| 2018 | $9,903 | $693,000 | $0 | $693,000 |
| 2017 | $9,852 | $700,200 | $0 | $700,200 |
| 2016 | $9,546 | $685,800 | $0 | $685,800 |
| 2015 | $980 | $68,600 | $0 | $68,600 |
Agents Affiliated with this Home
-

Seller's Agent in 2023
Suzanne Hickey
Best Deal Realty, LLC
(617) 965-5023
1 in this area
77 Total Sales
-
T
Buyer's Agent in 2023
The Gillach Group
William Raveis R. E. & Home Services
(914) 260-0980
5 in this area
225 Total Sales
-

Seller's Agent in 2018
Pam Ford
Keller Williams Realty Boston Northwest
(978) 844-2087
26 Total Sales
-
E
Buyer's Agent in 2018
Eileen Michaud
RE/MAX
-
M
Seller's Agent in 2015
Mendosa Balboni Team
Engel & Volkers Concord
-
J
Buyer's Agent in 2015
Joyce Kane
William Raveis R.E. & Home Services
Map
Source: MLS Property Information Network (MLS PIN)
MLS Number: 71740990
APN: CONC-000007C-002004-000060
- 2 Great Rd
- 1 Bayberry Rd
- 8 Horseshoe Dr
- 23 Wright Farm Unit 23
- 79-81 Assabet Ave
- 10 Ellsworth Village Rd Unit 10
- 306 Laws Brook Rd
- 31 Alcott St
- 17A Laws Brook Rd Unit A
- 65 Summit St
- 3 Bellantoni Dr
- 84 Lee Dr
- 77 Temple Rd
- 43 Stoneymeade Way
- 15 Thoreau Rd
- 95 Conant St Unit 404
- 66 Old Stow Rd
- 134 Pope Rd
- 142 Pope Rd
- 151 Pope Rd






