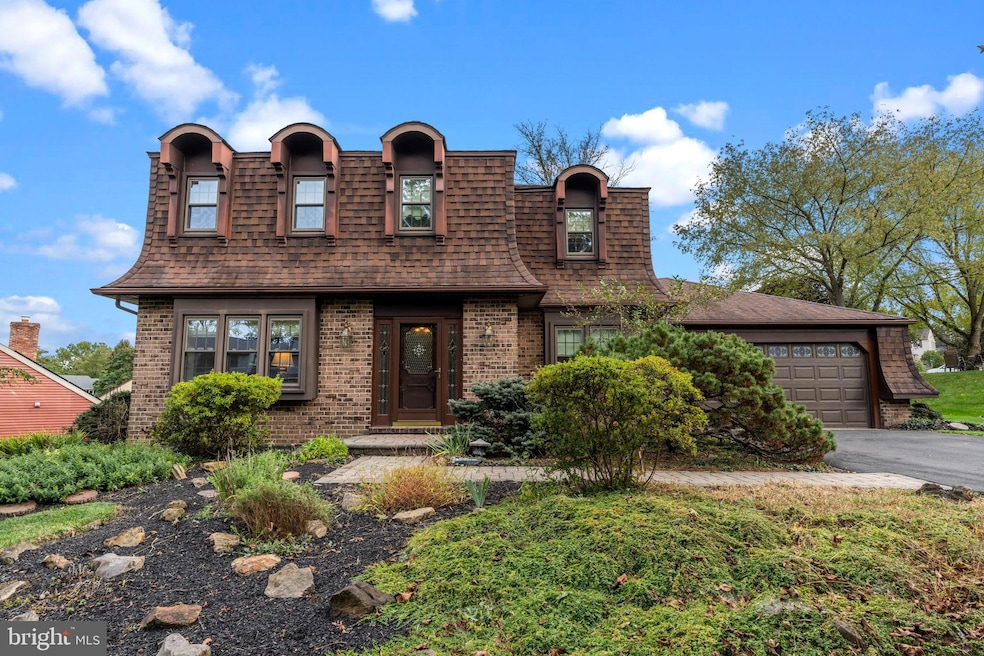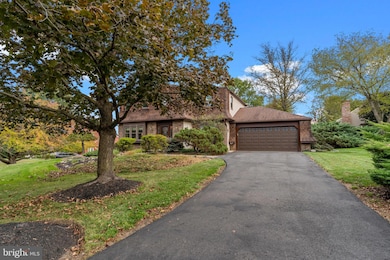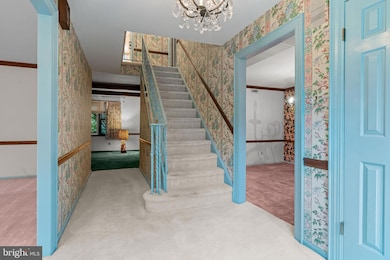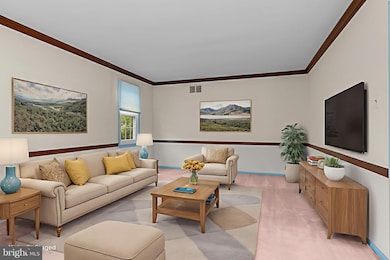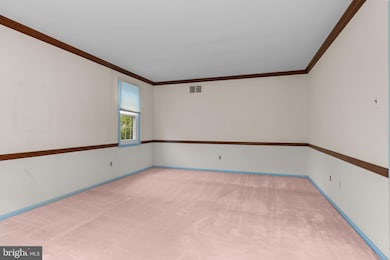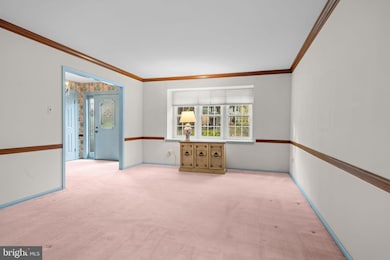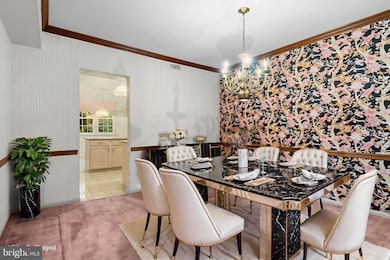60 Signal Hill Rd Southampton, PA 18966
Estimated payment $3,977/month
Highlights
- Open Floorplan
- Traditional Architecture
- Mud Room
- Hillcrest El School Rated A
- 1 Fireplace
- Community Pool
About This Home
Unbelieveable Opportunity! Below market value! Priced to Sell! Welcome to this beautifully maintained single-family home in the vibrant community of Village Shires! Proudly offered by its original owner, this residence has been lovingly cared for and kept in pristine condition throughout its lifetime. With nearly 2,500 square feet of living space, this home offers a spacious and inviting layout perfect for both everyday living and entertaining! A large and welcoming entry foyer opens to a true center hall design, featuring an open and flowing floor plan that adjoins the main living areas seamlessly. The living and family rooms sit back-to-back, providing endless opportunities for gatherings, and celebrations, opening the rooms to one another or creating that work from home office! The kitchen, open to the family room, is a true centerpiece, offering abundant cabinet and counter space, a center island, Corian countertops, tile backsplash, stainless steel appliances, and a bright breakfast area. The adjacent dining room is perfectly situated for entertaining guests and family meals. Completing the main level is an expansive laundry-mud room and a convenient powder room, both located just off the kitchen area with direct access to the amazing rear yard—a beautifully curated oasis and a wonderful extension of your living space that is ideal for outdoor activities. Ascend to the upper level of this home to discover a delightfully large owner’s suite featuring dual closets and an immaculate ensuite bath that offers endless possibilities for future reconfiguration and expansion. Across the hall, you will find three ample bedrooms, each with excellent closet space. A hall bath with dual vanity sinks ensures smooth morning and evening transitions for the entire household. The lower level of this home is a blank canvas—ready to become your future recreation room, home gym, play space, or additional storage area, tailored to your lifestyle needs. New Hot water heater and A/C unit are a bonus! Situated in the sought-after Village Shires community, this home offers access to top-rated Council Rock schools, pools, tennis courts and playgrounds, along with the everyday enjoyment of nearby shopping, close proximity to Village Shire Center, restaurants, and commuter routes. Truly, a rare opportunity to own a meticulously maintained home with space, style, and exceptional value in a prime location!
Listing Agent
(215) 801-0067 linda@lindaventola.com RE/MAX Properties - Newtown License #AB050400L Listed on: 10/09/2025

Home Details
Home Type
- Single Family
Est. Annual Taxes
- $7,250
Year Built
- Built in 1977
Lot Details
- Lot Dimensions are 85.00 x 140.00
- Property is zoned R3
HOA Fees
- $47 Monthly HOA Fees
Parking
- 2 Car Direct Access Garage
- 4 Driveway Spaces
- Front Facing Garage
- Garage Door Opener
Home Design
- Traditional Architecture
- Frame Construction
- Shingle Roof
- Asphalt Roof
- Concrete Perimeter Foundation
Interior Spaces
- 2,455 Sq Ft Home
- Property has 2 Levels
- Open Floorplan
- Crown Molding
- 1 Fireplace
- Window Treatments
- Mud Room
- Family Room
- Living Room
- Dining Room
- Carpet
- Laundry Room
- Unfinished Basement
Kitchen
- Breakfast Area or Nook
- Kitchen Island
Bedrooms and Bathrooms
- 4 Bedrooms
- Walk-In Closet
- Bathtub with Shower
- Walk-in Shower
Schools
- Hillcrest Elementary School
- Holland Jr Middle School
- Council Rock High School South
Utilities
- Forced Air Heating and Cooling System
- Heating System Uses Oil
- 200+ Amp Service
- Electric Water Heater
Listing and Financial Details
- Tax Lot 329
- Assessor Parcel Number 31-065-329
Community Details
Overview
- $100 Capital Contribution Fee
- Village Shire Community Association
- Built by Gigliotti
- Village Shires Subdivision
Recreation
- Community Pool
Map
Home Values in the Area
Average Home Value in this Area
Tax History
| Year | Tax Paid | Tax Assessment Tax Assessment Total Assessment is a certain percentage of the fair market value that is determined by local assessors to be the total taxable value of land and additions on the property. | Land | Improvement |
|---|---|---|---|---|
| 2025 | $6,957 | $36,120 | $9,800 | $26,320 |
| 2024 | $6,957 | $36,120 | $9,800 | $26,320 |
| 2023 | $6,557 | $36,120 | $9,800 | $26,320 |
| 2022 | $6,497 | $36,120 | $9,800 | $26,320 |
| 2021 | $6,291 | $36,120 | $9,800 | $26,320 |
| 2020 | $6,150 | $36,120 | $9,800 | $26,320 |
| 2019 | $5,886 | $36,120 | $9,800 | $26,320 |
| 2018 | $5,782 | $36,120 | $9,800 | $26,320 |
| 2017 | $5,559 | $36,120 | $9,800 | $26,320 |
| 2016 | $5,559 | $36,120 | $9,800 | $26,320 |
| 2015 | -- | $36,120 | $9,800 | $26,320 |
| 2014 | -- | $36,120 | $9,800 | $26,320 |
Property History
| Date | Event | Price | List to Sale | Price per Sq Ft |
|---|---|---|---|---|
| 10/28/2025 10/28/25 | Pending | -- | -- | -- |
| 10/22/2025 10/22/25 | Price Changed | $629,900 | -3.1% | $257 / Sq Ft |
| 10/16/2025 10/16/25 | Price Changed | $649,900 | -3.0% | $265 / Sq Ft |
| 10/09/2025 10/09/25 | For Sale | $669,900 | -- | $273 / Sq Ft |
Purchase History
| Date | Type | Sale Price | Title Company |
|---|---|---|---|
| Deed | $79,300 | -- |
Source: Bright MLS
MLS Number: PABU2106928
APN: 31-065-329
- 9015 Heritage Dr Unit 8
- 501 Heritage Place Unit 1
- 281 E Village Rd
- 10014 Beacon Hill Dr Unit 7
- 15 Dover Place
- 35 Hanover Ct
- 80 Hershey Ct
- 1016 Diamond Dr Unit 1016
- 137 Coach Rd
- 501 Potters Ct
- 31 Hillcroft Way
- 104 Cornell Rd
- 41019 Coopers Place Unit 9
- 180 Independence Dr
- 311 Kyle Ln Unit HOMESITE 101
- 311 Kyle Ln
- Melody Elite Plan at Regency at Stone Meadows Farm - Villas Collection
- Eleanor Elite Plan at Regency at Stone Meadows Farm - Villas Collection
- Adaline Elite Plan at Regency at Stone Meadows Farm - Carriages Collection
- Laurelton Elite Plan at Regency at Stone Meadows Farm - Carriages Collection
