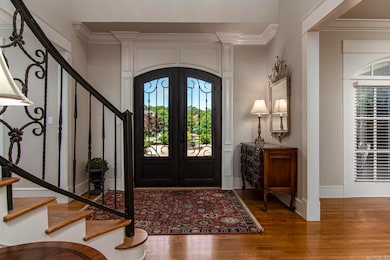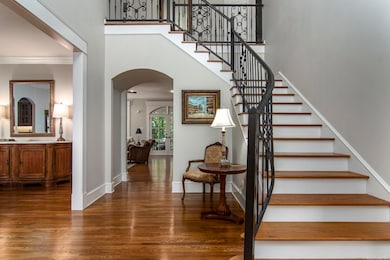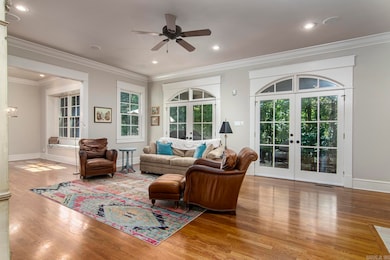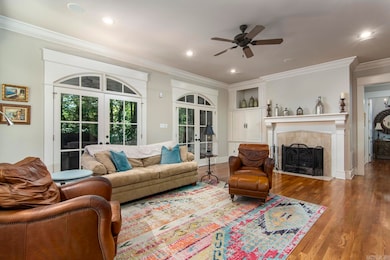60 Sologne Cir Little Rock, AR 72223
Chenal Valley NeighborhoodEstimated payment $6,640/month
Highlights
- 0.73 Acre Lot
- Multiple Fireplaces
- Wood Flooring
- Chenal Elementary School Rated A-
- Traditional Architecture
- Main Floor Primary Bedroom
About This Home
Exceptional Custom Home by Carl Gray Hinson in Prestigious Sologne Nestled on a beautifully landscaped, three-quarter-acre corner lot, this outstanding custom home is located in Sologne—one of Chenal’s most sought-after neighborhoods. Backing up to protected greenspace, this residence offers privacy, elegance, and timeless architectural design. The gracious main level features two spacious living areas, a formal dining room, and an eat-in kitchen perfect for entertaining or casual gatherings. The luxurious owner's suite is a true retreat, complete with a spa-like bath for ultimate relaxation. Upstairs, you’ll find three generously sized bedrooms, a large recreation room, and a versatile bonus room ideal for a home office, gym, or hobby space. Enjoy serene views from the wonderful, covered porch that overlooks the lush greenspace, offering a tranquil outdoor living experience. Additional highlights include a three-car garage with extra storage space and meticulous landscaping throughout the property. Opportunities to own a home of this caliber in Sologne at this price point are rare—don’t miss your chance to make it yours.
Home Details
Home Type
- Single Family
Est. Annual Taxes
- $10,056
Year Built
- Built in 2002
Lot Details
- 0.73 Acre Lot
- Level Lot
HOA Fees
- $125 Monthly HOA Fees
Parking
- 3 Car Garage
Home Design
- Traditional Architecture
- Brick Exterior Construction
- Architectural Shingle Roof
- Composition Roof
Interior Spaces
- 4,859 Sq Ft Home
- 2-Story Property
- Multiple Fireplaces
- Self Contained Fireplace Unit Or Insert
- Great Room
- Family Room
- Separate Formal Living Room
- Breakfast Room
- Formal Dining Room
- Home Office
- Crawl Space
Kitchen
- Eat-In Kitchen
- Built-In Double Oven
- Gas Range
- Microwave
- Plumbed For Ice Maker
- Dishwasher
- Disposal
Flooring
- Wood
- Carpet
- Tile
Bedrooms and Bathrooms
- 4 Bedrooms
- Primary Bedroom on Main
Utilities
- Central Heating and Cooling System
Community Details
Overview
- Other Mandatory Fees
Amenities
- Picnic Area
Recreation
- Community Playground
- Community Pool
- Bike Trail
Map
Home Values in the Area
Average Home Value in this Area
Tax History
| Year | Tax Paid | Tax Assessment Tax Assessment Total Assessment is a certain percentage of the fair market value that is determined by local assessors to be the total taxable value of land and additions on the property. | Land | Improvement |
|---|---|---|---|---|
| 2025 | $10,557 | $164,181 | $30,600 | $133,581 |
| 2024 | $10,557 | $164,181 | $30,600 | $133,581 |
| 2023 | $10,557 | $164,181 | $30,600 | $133,581 |
| 2022 | $10,233 | $164,181 | $30,600 | $133,581 |
| 2021 | $9,822 | $151,570 | $45,600 | $105,970 |
| 2020 | $9,371 | $151,570 | $45,600 | $105,970 |
| 2019 | $9,371 | $151,570 | $45,600 | $105,970 |
| 2018 | $9,396 | $151,570 | $45,600 | $105,970 |
| 2017 | $9,396 | $151,570 | $45,600 | $105,970 |
| 2016 | $9,836 | $158,410 | $58,000 | $100,410 |
| 2015 | $10,265 | $158,410 | $58,000 | $100,410 |
| 2014 | $10,265 | $151,741 | $58,000 | $93,741 |
Property History
| Date | Event | Price | List to Sale | Price per Sq Ft |
|---|---|---|---|---|
| 07/11/2025 07/11/25 | For Sale | $1,075,000 | -- | $221 / Sq Ft |
Purchase History
| Date | Type | Sale Price | Title Company |
|---|---|---|---|
| Quit Claim Deed | $6,060 | Commerce Title | |
| Corporate Deed | $820,000 | Three Rivers Title Svcs Inc | |
| Warranty Deed | -- | Three Rivers Title Svcs Inc | |
| Warranty Deed | $684,000 | Lenders Title Co | |
| Special Warranty Deed | $140,000 | Lenders Title Co |
Mortgage History
| Date | Status | Loan Amount | Loan Type |
|---|---|---|---|
| Previous Owner | $650,000 | Purchase Money Mortgage | |
| Previous Owner | $300,700 | No Value Available |
Source: Cooperative Arkansas REALTORS® MLS
MLS Number: 25027357
APN: 53L-026-01-720-22
- 22901 Chenal Valley Dr
- 18100 Rosemary Villas Pkwy
- 18102 Rosemary Villas Pkwy
- 5400 Chenonceau Blvd
- 601 Chenal Woods Dr
- 111 Chelle Ln
- 160 Caurel
- 16401 Chenal Valley Dr
- 6400 Divide Pkwy
- 1501 Rahling Rd
- 24800 Chenal Pkwy
- 1 Stonebridge Cir
- 1 Ayla Dr
- 48 Ranch Ridge Rd
- 1 Ayla Dr
- 1801 Champlin Dr
- 701 Wellington Hills Rd
- 15000 Chenal Pkwy
- 15401 Chenal Pkwy
- 14302 Westbury Dr







