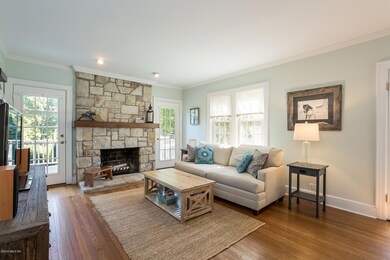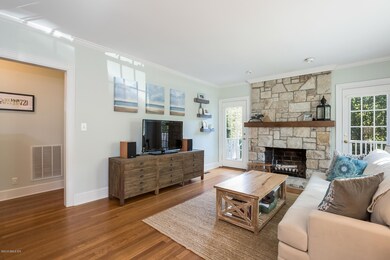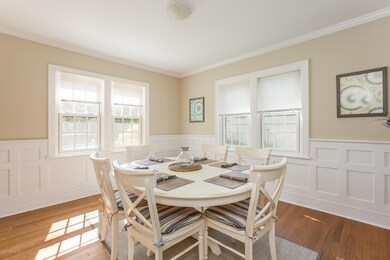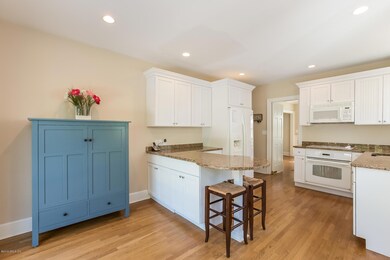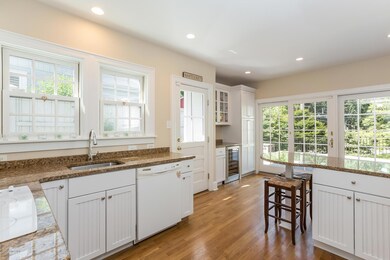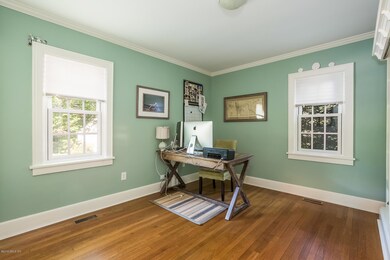
60 Sound Beach Ave Old Greenwich, CT 06870
Old Greenwich NeighborhoodAbout This Home
As of September 2019This charming Cape was completely renovated in 2006. It has been meticulously updated & cared for. Ideally located in the heart of OG this home has a serene setting. Upon entering this home one is struck by the sun filled formal spaces. The 1st flr entertaining rooms flow seamlessly together with hardwood floors throughout. The LR has a beautiful stone fireplace as its focal point. Custom millwork in much of the house. The gourmet kitchen has granite counter tops and a wine frig. The 2nd flr has 2 bedrooms both with ensuite baths. The LL is walk out with a family room & 2 car garage. There are 2 brand new decks. Professionally landscaped. Dundee. Low taxes $7180 - below new $10k write-off cap. Walk to Binny Park, OG village, train, library & shops. Truly a must see!
Last Agent to Sell the Property
I.Brooke Podewils
Douglas Elliman of Connecticut License #RES.0761147 Listed on: 03/20/2019
Last Buyer's Agent
Megan Epand
Houlihan Lawrence License #RES.0801781
Home Details
Home Type
Single Family
Est. Annual Taxes
$9,101
Year Built
1938
Lot Details
0
Parking
2
Listing Details
- Prop. Type: Residential
- Year Built: 1938
- Property Sub Type: Single Family Residence
- Lot Size Acres: 0.18
- Inclusions: All Kitchen Applncs
- Architectural Style: Cape Cod
- Garage Yn: Yes
- Special Features: None
Interior Features
- Has Basement: Finished
- Full Bathrooms: 3
- Total Bedrooms: 3
- Fireplaces: 1
- Fireplace: Yes
- Interior Amenities: Eat-in Kitchen
- Basement Type:Finished2: Yes
Exterior Features
- Roof: Asphalt
- Lot Features: Corner, Fenced
- Pool Private: No
- Exclusions: Washer/Dryer
- Construction Type: Clapboard
- Patio And Porch Features: Deck
Garage/Parking
- Attached Garage: No
- Garage Spaces: 2.0
- Parking Features: Garage Door Opener
- General Property Info:Garage Desc: Attached
- Features:Auto Garage Door: Yes
Utilities
- Water Source: Public
- Cooling: Central A/C
- Laundry Features: Laundry Room
- Cooling Y N: Yes
- Heating: Forced Air, Oil
- Heating Yn: Yes
- Sewer: Public Sewer
Schools
- Elementary School: Dundee
- Middle Or Junior School: Eastern
Lot Info
- Zoning: R-7
- Lot Size Sq Ft: 7840.8
- Parcel #: 06-2466/S
- ResoLotSizeUnits: Acres
Tax Info
- Tax Annual Amount: 7343.12
Ownership History
Purchase Details
Home Financials for this Owner
Home Financials are based on the most recent Mortgage that was taken out on this home.Purchase Details
Purchase Details
Home Financials for this Owner
Home Financials are based on the most recent Mortgage that was taken out on this home.Purchase Details
Similar Home in Old Greenwich, CT
Home Values in the Area
Average Home Value in this Area
Purchase History
| Date | Type | Sale Price | Title Company |
|---|---|---|---|
| Deed | -- | -- | |
| Quit Claim Deed | -- | -- | |
| Warranty Deed | $1,320,000 | -- | |
| Warranty Deed | $800,000 | -- |
Mortgage History
| Date | Status | Loan Amount | Loan Type |
|---|---|---|---|
| Open | $768,000 | Adjustable Rate Mortgage/ARM | |
| Previous Owner | $650,000 | No Value Available | |
| Previous Owner | $700,000 | No Value Available | |
| Previous Owner | $1,000,000 | No Value Available | |
| Previous Owner | $56,000 | No Value Available |
Property History
| Date | Event | Price | Change | Sq Ft Price |
|---|---|---|---|---|
| 02/01/2025 02/01/25 | Rented | $9,500 | 0.0% | -- |
| 10/03/2024 10/03/24 | Price Changed | $9,500 | -5.0% | $4 / Sq Ft |
| 07/28/2024 07/28/24 | For Rent | $10,000 | -2.4% | -- |
| 06/01/2024 06/01/24 | Rented | $10,250 | +2.5% | -- |
| 04/24/2024 04/24/24 | Price Changed | $10,000 | -9.1% | $4 / Sq Ft |
| 04/09/2024 04/09/24 | For Rent | $11,000 | +38.4% | -- |
| 05/10/2022 05/10/22 | For Rent | $7,950 | -24.3% | -- |
| 05/10/2022 05/10/22 | Rented | $10,500 | +94.4% | -- |
| 11/08/2019 11/08/19 | Rented | $5,400 | -99.4% | -- |
| 11/08/2019 11/08/19 | Under Contract | -- | -- | -- |
| 09/27/2019 09/27/19 | Sold | $960,000 | 0.0% | $606 / Sq Ft |
| 09/27/2019 09/27/19 | For Rent | $5,500 | 0.0% | -- |
| 09/20/2019 09/20/19 | Pending | -- | -- | -- |
| 03/20/2019 03/20/19 | For Sale | $1,150,000 | -- | $726 / Sq Ft |
Tax History Compared to Growth
Tax History
| Year | Tax Paid | Tax Assessment Tax Assessment Total Assessment is a certain percentage of the fair market value that is determined by local assessors to be the total taxable value of land and additions on the property. | Land | Improvement |
|---|---|---|---|---|
| 2025 | $9,101 | $736,400 | $551,950 | $184,450 |
| 2024 | $8,102 | $678,790 | $551,950 | $126,840 |
| 2023 | $7,898 | $678,790 | $551,950 | $126,840 |
| 2022 | $7,826 | $678,790 | $551,950 | $126,840 |
| 2021 | $7,306 | $606,830 | $479,780 | $127,050 |
| 2020 | $7,294 | $606,830 | $479,780 | $127,050 |
| 2019 | $7,343 | $604,870 | $479,780 | $125,090 |
| 2018 | $7,482 | $604,870 | $479,780 | $125,090 |
| 2017 | $7,270 | $604,870 | $479,780 | $125,090 |
| 2016 | $7,155 | $604,870 | $479,780 | $125,090 |
| 2015 | $5,716 | $479,290 | $409,500 | $69,790 |
| 2014 | $5,572 | $479,290 | $409,500 | $69,790 |
Agents Affiliated with this Home
-
Megan Epand

Seller's Agent in 2025
Megan Epand
Houlihan Lawrence
(203) 561-5249
8 in this area
26 Total Sales
-
Julia Allan

Buyer's Agent in 2025
Julia Allan
Houlihan Lawrence
(914) 482-2735
1 in this area
23 Total Sales
-
Robert Johnson

Buyer's Agent in 2024
Robert Johnson
Brown Harris Stevens CT, LLC
(203) 979-2360
25 in this area
109 Total Sales
-
Elizabeth Levison

Buyer's Agent in 2022
Elizabeth Levison
Compass Connecticut, LLC
(646) 785-9265
1 in this area
25 Total Sales
-
I
Seller's Agent in 2019
I.Brooke Podewils
Douglas Elliman of Connecticut
-
Jill Miller
J
Buyer's Agent in 2019
Jill Miller
Houlihan Lawrence
(203) 273-6336
10 Total Sales
Map
Source: Greenwich Association of REALTORS®
MLS Number: 105855
APN: GREE-000006-000000-002466-S000000
- 20 Linwood Ave
- 15 Deepwoods Ln
- 134 Lockwood Rd
- 86 Winthrop Dr
- 52 Center Dr
- 18 Maple Dr
- 9 Fairfield Ave
- 25 Dialstone Ln
- 51 Forest Ave Unit 60
- 51 Forest Ave Unit 31
- 51 Forest Ave Unit 98
- 35 Druid Ln
- 51 Old Kings Hwy Unit 5
- 6 Dorchester Ln
- 1465 E Putnam Ave Unit 430
- 27 Mary Ln
- 52 Breezemont Ave
- 14 Highview Ave
- 17 Highview Ave
- 5 Hunter St

