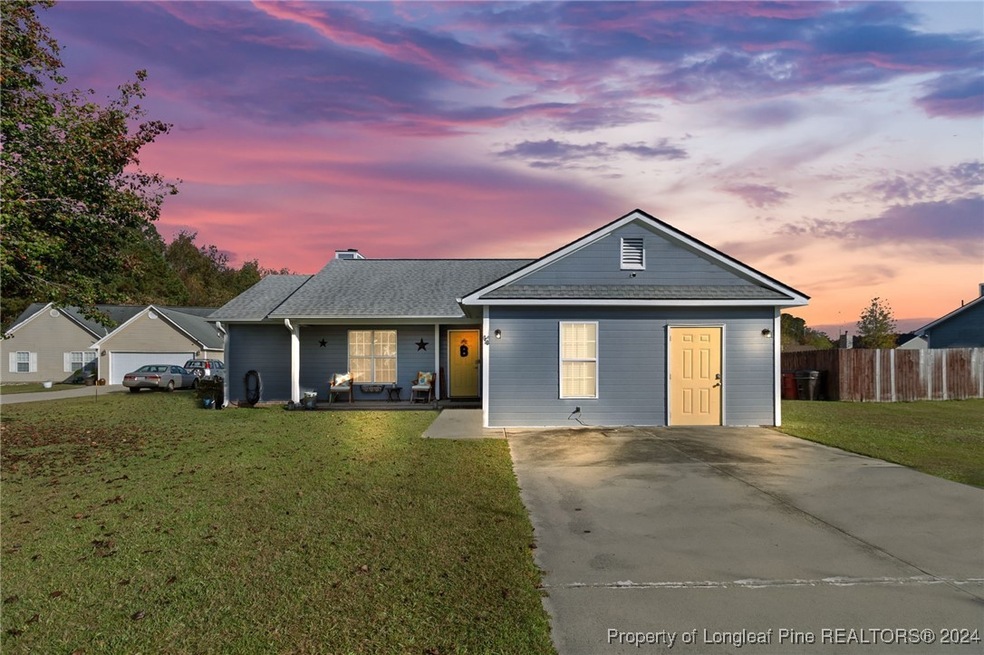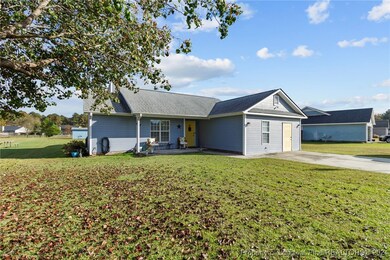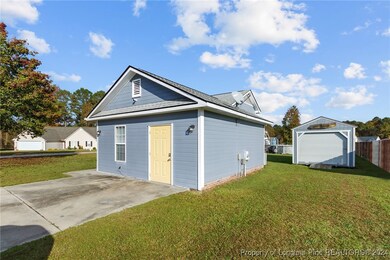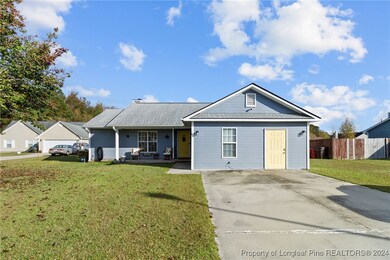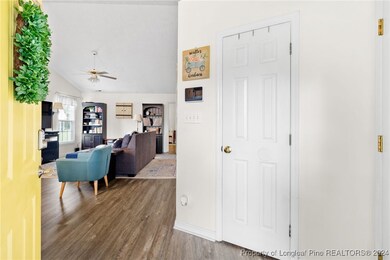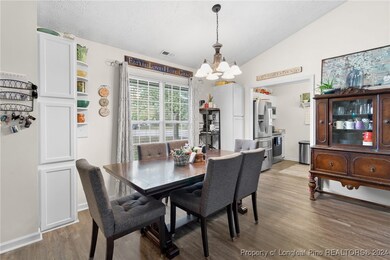
60 Spiral Branch Ct Linden, NC 28356
Highlights
- No HOA
- Carpet
- Gas Log Fireplace
- Forced Air Heating and Cooling System
- 1-Story Property
About This Home
As of March 2025Discover the perfect family home, ideally suited for today’s modern lifestyle and only a short drive to Fort Liberty! Nestled on a spacious lot within a well-maintained neighborhood, this property offers ample room for growth and outdoor enjoyment.
A standout feature is the wired building on the side, complete with a large roll-up door and a solid foundation, providing versatile space that could easily accommodate a vehicle. Additional storage is available in the shed located at the back of the property. Step inside to find a meticulously maintained interior with stylish flooring throughout. The kitchen is a chef's dream, equipped with sleek stainless steel appliances, perfect for culinary adventures. The garage has been thoughtfully converted into extra living space, creating a work area and flex room ideal for crafts, hobbies, or creating your dream workspace. As an added bonus, you'll love the pool, perfect for warm summer days and family gatherings. Book your tour today!
Last Agent to Sell the Property
SASQUATCH REAL ESTATE TEAM License #. Listed on: 11/10/2024
Home Details
Home Type
- Single Family
Est. Annual Taxes
- $1,072
Year Built
- Built in 1997
Home Design
- Slab Foundation
- HardiePlank Type
Interior Spaces
- 1,131 Sq Ft Home
- 1-Story Property
- Gas Log Fireplace
- Fireplace Features Masonry
- Carpet
Bedrooms and Bathrooms
- 3 Bedrooms
- 2 Full Bathrooms
Schools
- Overhills Middle School
- Overhills Senior High School
Additional Features
- 0.59 Acre Lot
- Forced Air Heating and Cooling System
Community Details
- No Home Owners Association
- Whisper Creek Subdivision
Listing and Financial Details
- Assessor Parcel Number 010534 0008 28
- Seller Considering Concessions
Ownership History
Purchase Details
Home Financials for this Owner
Home Financials are based on the most recent Mortgage that was taken out on this home.Purchase Details
Similar Home in Linden, NC
Home Values in the Area
Average Home Value in this Area
Purchase History
| Date | Type | Sale Price | Title Company |
|---|---|---|---|
| Warranty Deed | $235,000 | None Listed On Document | |
| Warranty Deed | $235,000 | None Listed On Document | |
| Deed | $81,000 | -- |
Mortgage History
| Date | Status | Loan Amount | Loan Type |
|---|---|---|---|
| Open | $240,052 | VA | |
| Closed | $240,052 | VA | |
| Previous Owner | $97,159 | New Conventional | |
| Previous Owner | $108,960 | FHA | |
| Previous Owner | $109,962 | FHA | |
| Previous Owner | $117,564 | FHA | |
| Previous Owner | $108,000 | New Conventional | |
| Previous Owner | $16,200 | Stand Alone Second |
Property History
| Date | Event | Price | Change | Sq Ft Price |
|---|---|---|---|---|
| 03/28/2025 03/28/25 | Sold | $235,000 | -1.5% | $208 / Sq Ft |
| 02/23/2025 02/23/25 | Pending | -- | -- | -- |
| 01/02/2025 01/02/25 | Price Changed | $238,500 | -0.6% | $211 / Sq Ft |
| 11/10/2024 11/10/24 | For Sale | $240,000 | -- | $212 / Sq Ft |
Tax History Compared to Growth
Tax History
| Year | Tax Paid | Tax Assessment Tax Assessment Total Assessment is a certain percentage of the fair market value that is determined by local assessors to be the total taxable value of land and additions on the property. | Land | Improvement |
|---|---|---|---|---|
| 2024 | $1,072 | $136,858 | $0 | $0 |
| 2023 | $1,072 | $136,858 | $0 | $0 |
| 2022 | $938 | $136,858 | $0 | $0 |
| 2021 | $938 | $96,910 | $0 | $0 |
| 2020 | $938 | $96,910 | $0 | $0 |
| 2019 | $923 | $96,910 | $0 | $0 |
| 2018 | $913 | $96,910 | $0 | $0 |
| 2017 | $913 | $96,910 | $0 | $0 |
| 2016 | $1,002 | $107,070 | $0 | $0 |
| 2015 | $1,002 | $107,070 | $0 | $0 |
| 2014 | $1,002 | $107,070 | $0 | $0 |
Agents Affiliated with this Home
-
SASQUATCH REAL ESTATE TEAM
S
Seller's Agent in 2025
SASQUATCH REAL ESTATE TEAM
SASQUATCH REAL ESTATE TEAM
(910) 420-0702
3 in this area
566 Total Sales
-
LAUREL SMITH
L
Buyer's Agent in 2025
LAUREL SMITH
RED APPLE REAL ESTATE
1 in this area
123 Total Sales
Map
Source: Longleaf Pine REALTORS®
MLS Number: 734727
APN: 010534 0008 28
- 600 Mills House Ln
- 0 Wayside Unit 10099803
- 1712 Hayes Rd
- 5671 Elliott Bridge Rd
- 112 Saw Grass Ct
- 1350 Hayes Rd
- 45 Nordica Ct
- 60 Rock Harbor Ln
- 45 William Bethune Ct
- 0 Bethel Baptist Rd Unit 10079791
- 00 Bethel Baptist Rd
- 58 Harvest Ct
- 18 Harvest Ct
- 265 Tactical Dr
- 3042 Overhills Rd
- 105 Tactical Dr
- 145 Tall Oaks Dr
- 270 Storey Acres Rd
