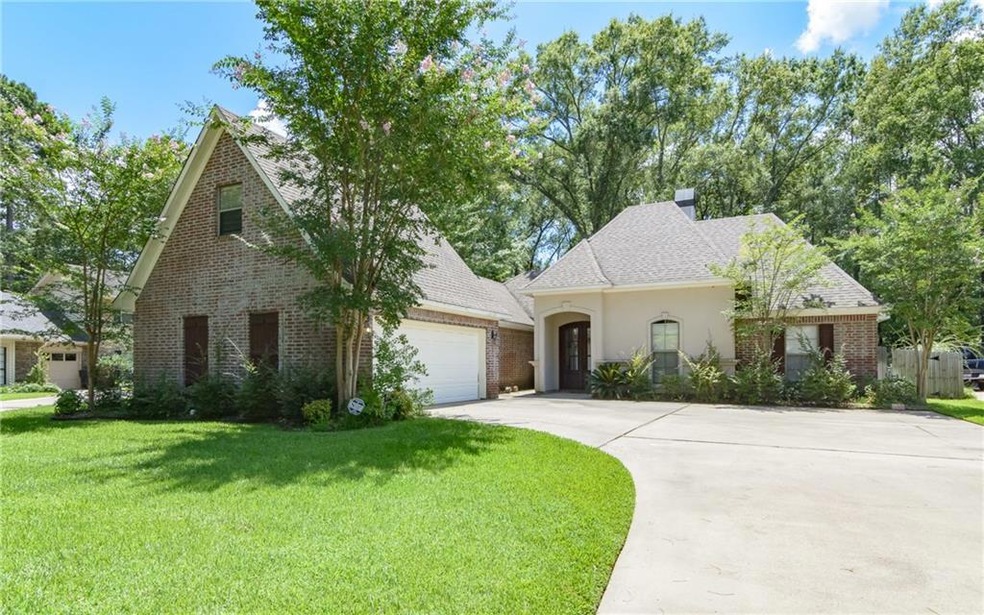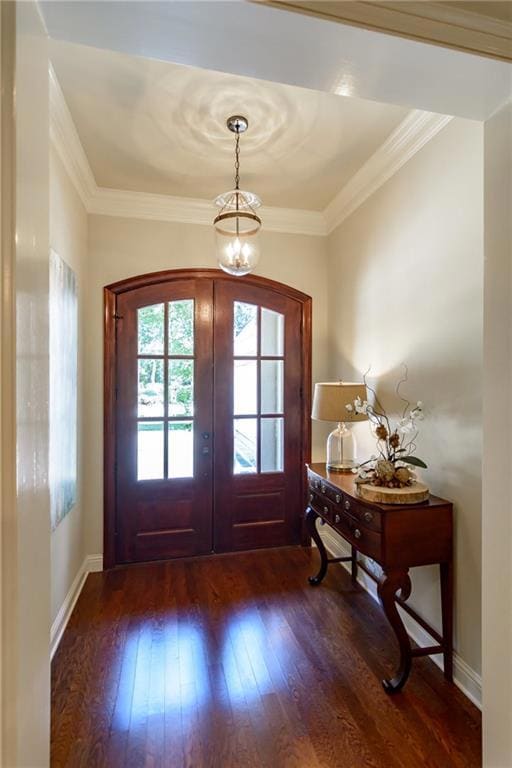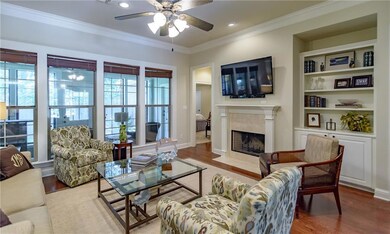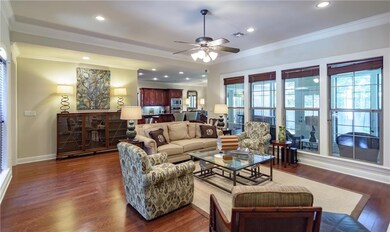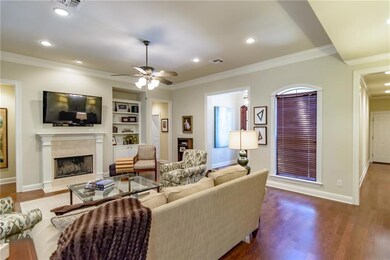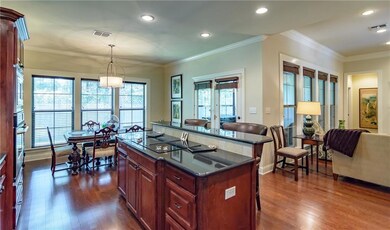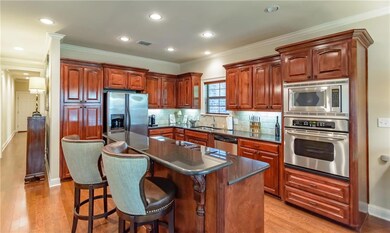
60 Spring Lake Way Shreveport, LA 71106
East Shreveport NeighborhoodEstimated Value: $388,000 - $407,726
Highlights
- Gated Community
- Wood Flooring
- Home Security System
- Fairfield Magnet School Rated A-
- Attached Garage
- Laundry in Utility Room
About This Home
As of April 2018Great Find Located In A Gated Community In Spring Lake * Open Floor Plan With Living Area Open To Beautiful Kitchen And Dining Area With Wood Floors * Wonderful Master Suite Has Gorgeous Bathroom With Jacuzzi Tub And Separate Shower , 2 Huge Walkin Closets* Gameroom/ Media Room Upstairs * Pretty Sunroom * Call Agent Today For A Special Tour* HOA covers water, sewage, trash, yard maintenance, common area, and gate.
Last Listed By
Osborn Hays Real Estate, LLC License #0000018941 Listed on: 01/11/2018
Home Details
Home Type
- Single Family
Est. Annual Taxes
- $5,763
Year Built
- Built in 2006
Lot Details
- 8,233
HOA Fees
- $180 Monthly HOA Fees
Parking
- Attached Garage
Home Design
- Combination Foundation
- Slab Foundation
- Stucco
Interior Spaces
- 2,860 Sq Ft Home
- 1-Story Property
- Wood Burning Fireplace
- Window Treatments
- Home Security System
- Laundry in Utility Room
Kitchen
- Electric Cooktop
- Microwave
- Dishwasher
- Disposal
Flooring
- Wood
- Carpet
- Ceramic Tile
Bedrooms and Bathrooms
- 4 Bedrooms
- 3 Full Bathrooms
Schools
- Louisiana Elementary And Middle School
- Louisiana High School
Additional Features
- Wood Fence
- Central Heating and Cooling System
Listing and Financial Details
- Assessor Parcel Number 171338-101-0060-00
Community Details
Overview
- Spring Lake Way HOA
- Spring Lake Estates Subdivision
Security
- Gated Community
Ownership History
Purchase Details
Home Financials for this Owner
Home Financials are based on the most recent Mortgage that was taken out on this home.Purchase Details
Home Financials for this Owner
Home Financials are based on the most recent Mortgage that was taken out on this home.Purchase Details
Home Financials for this Owner
Home Financials are based on the most recent Mortgage that was taken out on this home.Similar Homes in Shreveport, LA
Home Values in the Area
Average Home Value in this Area
Purchase History
| Date | Buyer | Sale Price | Title Company |
|---|---|---|---|
| Cole Steven Burke | $310,000 | First American Title | |
| Mcelroy Ian Andrew | $332,000 | Bayou Title Inc | |
| Siegele Jason | -- | None Available |
Mortgage History
| Date | Status | Borrower | Loan Amount |
|---|---|---|---|
| Previous Owner | Mcelroy Ian Andrew | $265,600 | |
| Previous Owner | Siegele Jason B | $98,500 | |
| Previous Owner | Siegele Jason | $160,000 | |
| Previous Owner | Siegele Jason | $100,400 | |
| Previous Owner | Siegele Jason Brian | $100,000 | |
| Previous Owner | Siegel Jason Brian | $140,000 | |
| Previous Owner | Siegele Jason B | $220,000 | |
| Previous Owner | Siegele Jason B | $28,570 |
Property History
| Date | Event | Price | Change | Sq Ft Price |
|---|---|---|---|---|
| 04/04/2018 04/04/18 | Sold | -- | -- | -- |
| 03/08/2018 03/08/18 | Pending | -- | -- | -- |
| 01/11/2018 01/11/18 | For Sale | $325,000 | -- | $114 / Sq Ft |
Tax History Compared to Growth
Tax History
| Year | Tax Paid | Tax Assessment Tax Assessment Total Assessment is a certain percentage of the fair market value that is determined by local assessors to be the total taxable value of land and additions on the property. | Land | Improvement |
|---|---|---|---|---|
| 2024 | $5,763 | $36,970 | $4,470 | $32,500 |
| 2023 | $5,893 | $36,970 | $4,470 | $32,500 |
| 2022 | $5,893 | $36,970 | $4,470 | $32,500 |
| 2021 | $5,803 | $36,970 | $4,470 | $32,500 |
| 2020 | $5,803 | $36,970 | $4,470 | $32,500 |
| 2019 | $5,982 | $36,992 | $4,470 | $32,522 |
| 2018 | $3,798 | $36,992 | $4,470 | $32,522 |
| 2017 | $6,077 | $36,992 | $4,470 | $32,522 |
| 2015 | $3,593 | $35,227 | $4,470 | $30,757 |
| 2014 | $3,505 | $34,340 | $4,470 | $29,870 |
| 2013 | -- | $34,340 | $4,470 | $29,870 |
Agents Affiliated with this Home
-
Andy Osborn Emily Hays

Seller's Agent in 2018
Andy Osborn Emily Hays
Osborn Hays Real Estate, LLC
(318) 564-3701
38 in this area
408 Total Sales
-
R
Seller Co-Listing Agent in 2018
Rebecca Elder
Coldwell Banker Apex, REALTORS
-
Blake Ogilvie
B
Buyer's Agent in 2018
Blake Ogilvie
Enterprise Property Management, LLC
(318) 423-4040
1 in this area
33 Total Sales
Map
Source: North Texas Real Estate Information Systems (NTREIS)
MLS Number: 218091NL
APN: 171338-101-0060-00
- 634 Balmoral Dr
- 625 Rainbow Dr
- 0 Balmoral Dr
- 8418 W Wilderness Way
- 685 Bernard Blvd
- 8309 Ashbourne Dr
- 589 Spring Lake Dr
- 0 Range Ln
- 502 Dunmoreland Dr
- 8319 Suffolk Dr
- 534 Dunmoreland Dr
- 565 Spring Lake Dr
- 514 Rives Place
- 7713 Gideon St
- 547 N Marlborough Cir
- 341 Corinne Cir
- 513 Dumbarton Dr
- 505 Dumbarton Dr
- 8518 Rampart Place
- 0 Creswell Rd Unit 20717933
- 60 Spring Lake Way
- 62 Spring Lake Way
- 68 Spring Lake Way
- 69 Spring Lake Way
- 66 Spring Lake Way
- 642 Ashbourne Dr
- 640 Ashbourne Dr
- 74 Spring Lake Way
- 67 Spring Lake Way
- 670 Albemarle Dr Unit 1401
- 670 Albemarle Dr
- 670 Albemarle Dr Unit 102
- 670 Albemarle Dr Unit 101
- 670 Albemarle Dr Unit 103
- 641 Rainbow Dr
- 644 Ashbourne Dr
- 637 Rainbow Dr
- 649 Rainbow Dr
- 638 Ashbourne Dr
- 645 Rainbow Dr
