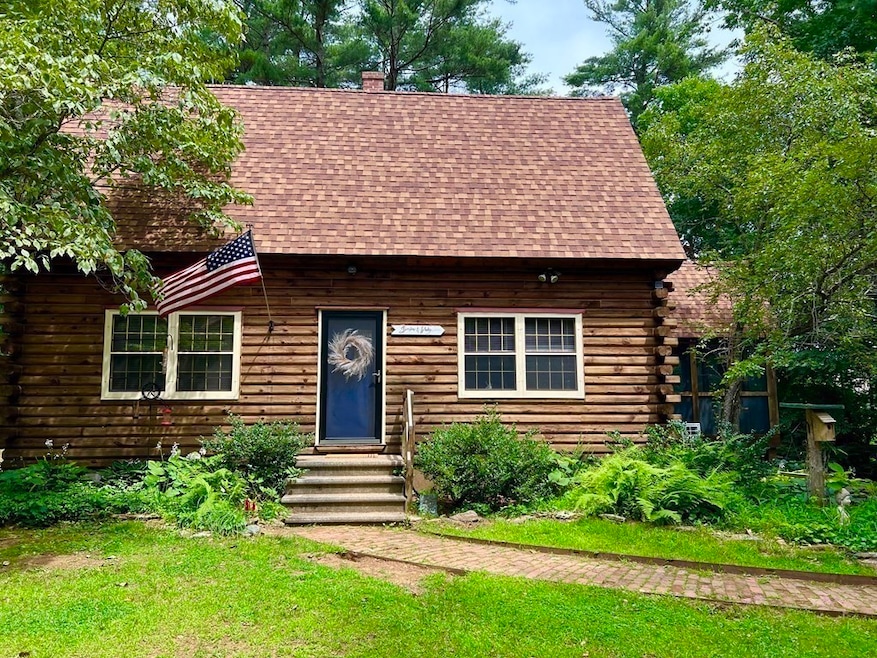
60 Stallion Hill Rd Fiskdale, MA 01518
Highlights
- Golf Course Community
- Cape Cod Architecture
- Wooded Lot
- Tantasqua Regional High School Rated A
- Deck
- Wood Flooring
About This Home
As of March 2025***BEST & FINAL DUE BY 6PM ON 2/17.***This delightful 4-bedroom home offers spacious closets and a perfect blend of character and convenience. Enjoy the warmth of beamed ceilings and the cozy ambiance of the pellet stove in the living room. A screened-in porch and private deck provide peaceful spaces for relaxation. Stay comfortable year-round with three mini-splits for efficient heating and cooling. Conveniently located near Old Sturbridge Village, major highways, and scenic trail systems, this home is ideal for both nature enthusiasts and commuters alike. Don't miss this charming retreat! Showings start at Open House Saturday 2/15 12pm-1:30pm. ***Sundays open house has been canceled due to expected weather*** The photographs provided were captured 2.5 years ago for reference.
Home Details
Home Type
- Single Family
Est. Annual Taxes
- $5,541
Year Built
- Built in 1978
Lot Details
- 1.06 Acre Lot
- Near Conservation Area
- Wooded Lot
Home Design
- Cape Cod Architecture
- Shingle Roof
- Log Siding
- Concrete Perimeter Foundation
Interior Spaces
- Beamed Ceilings
- Sliding Doors
- Dining Area
- Home Office
- Screened Porch
- Electric Dryer Hookup
Kitchen
- Range
- Microwave
- Dishwasher
Flooring
- Wood
- Wall to Wall Carpet
- Ceramic Tile
Bedrooms and Bathrooms
- 4 Bedrooms
- Primary Bedroom on Main
Partially Finished Basement
- Exterior Basement Entry
- Laundry in Basement
Parking
- 4 Car Parking Spaces
- Driveway
- Paved Parking
- Open Parking
Outdoor Features
- Deck
- Outdoor Storage
Location
- Property is near schools
Schools
- Burgess Elementary School
- Tantasqua Middle School
- Tantasqua High School
Utilities
- Ductless Heating Or Cooling System
- Heating System Uses Propane
- Pellet Stove burns compressed wood to generate heat
- 200+ Amp Service
- Water Heater
- Private Sewer
Listing and Financial Details
- Legal Lot and Block 060 / 2454
- Assessor Parcel Number M:605 B:000 L:2454060,1704852
Community Details
Recreation
- Golf Course Community
- Jogging Path
- Bike Trail
Additional Features
- No Home Owners Association
- Shops
Similar Homes in the area
Home Values in the Area
Average Home Value in this Area
Mortgage History
| Date | Status | Loan Amount | Loan Type |
|---|---|---|---|
| Closed | $465,000 | Purchase Money Mortgage | |
| Closed | $42,340 | FHA | |
| Closed | $278,344 | FHA | |
| Closed | $20,000 | No Value Available | |
| Closed | $47,500 | No Value Available | |
| Closed | $73,000 | No Value Available | |
| Closed | $2,672 | No Value Available |
Property History
| Date | Event | Price | Change | Sq Ft Price |
|---|---|---|---|---|
| 03/26/2025 03/26/25 | Sold | $495,000 | +12.5% | $238 / Sq Ft |
| 02/17/2025 02/17/25 | Pending | -- | -- | -- |
| 02/10/2025 02/10/25 | For Sale | $439,900 | +83.3% | $211 / Sq Ft |
| 12/19/2019 12/19/19 | Sold | $240,000 | -12.7% | $127 / Sq Ft |
| 10/18/2019 10/18/19 | Pending | -- | -- | -- |
| 09/24/2019 09/24/19 | For Sale | $274,900 | -- | $146 / Sq Ft |
Tax History Compared to Growth
Tax History
| Year | Tax Paid | Tax Assessment Tax Assessment Total Assessment is a certain percentage of the fair market value that is determined by local assessors to be the total taxable value of land and additions on the property. | Land | Improvement |
|---|---|---|---|---|
| 2025 | $5,767 | $362,000 | $84,700 | $277,300 |
| 2024 | $5,541 | $336,000 | $83,000 | $253,000 |
| 2023 | $5,385 | $298,000 | $72,100 | $225,900 |
| 2022 | $5,178 | $270,400 | $65,100 | $205,300 |
| 2021 | $4,725 | $248,400 | $62,100 | $186,300 |
| 2020 | $4,742 | $249,300 | $62,100 | $187,200 |
| 2019 | $4,535 | $236,800 | $63,800 | $173,000 |
| 2018 | $4,489 | $230,900 | $60,700 | $170,200 |
| 2017 | $4,278 | $220,500 | $58,600 | $161,900 |
| 2016 | $3,923 | $204,200 | $56,800 | $147,400 |
| 2015 | $3,869 | $201,100 | $56,800 | $144,300 |
Agents Affiliated with this Home
-

Seller's Agent in 2025
Julie Langlitz
RE/MAX
(774) 289-6237
1 in this area
1 Total Sale
-
K
Buyer's Agent in 2025
Kathy Chapman
9 West Realty
(508) 735-4068
2 in this area
20 Total Sales
-
D
Seller's Agent in 2019
Dawn Kelley
Coldwell Banker Realty - Worcester
-
S
Buyer's Agent in 2019
Stephanie MacGinnis
Lamacchia Realty, Inc.
Map
Source: MLS Property Information Network (MLS PIN)
MLS Number: 73334078
APN: STUR-000605-000000-002454-000060
- 64 Stallion Hill Rd
- 42 Cricket Dr
- 598 Main St
- 368 Main St
- 1 Commonwealth Ave
- 6 Cedar Pond Dr
- 101 Colonial Dr
- 7 Meadow View Ln
- 51-A Seneca Ln
- 60 Brookfield Rd
- 99 Cricket Dr
- 9 Haynes St
- 7 Haynes St
- 33 Mountain Brook Rd
- 22 Mountain Brook Rd
- 14 Maple St
- 28 Woodside Cir
- 16 Preserve Way
- Lot B-6 River Rd
- 129 New Boston Rd






