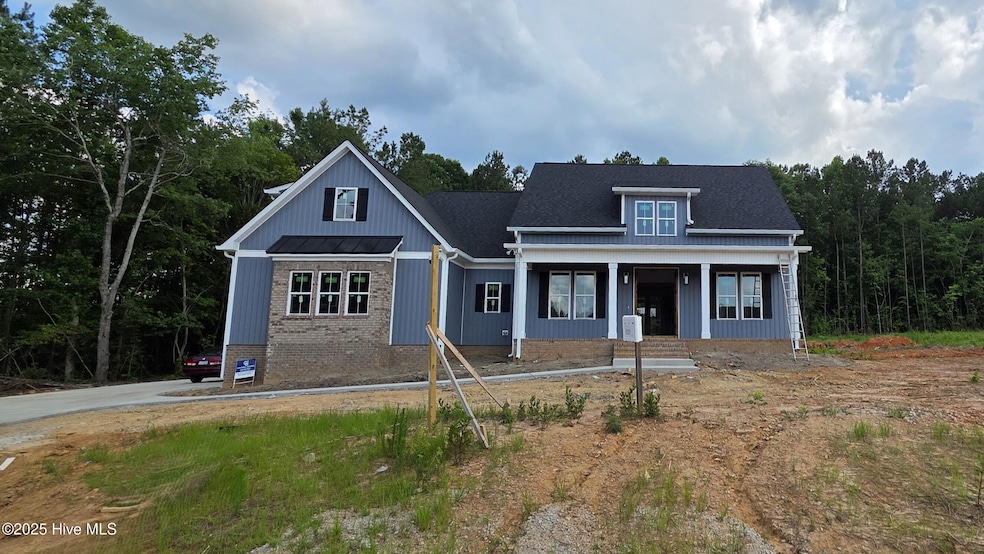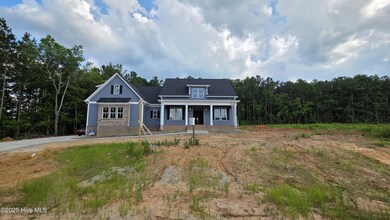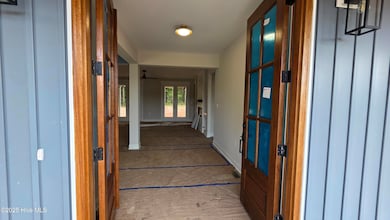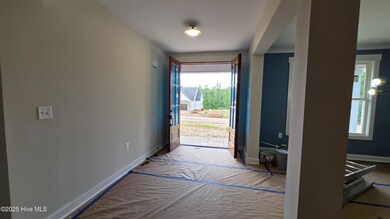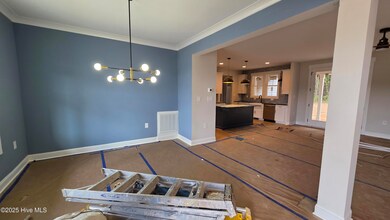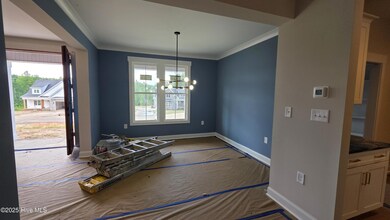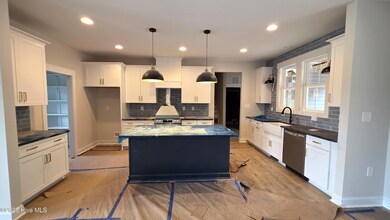
60 Stream View Way Spring Hope, NC 27882
Estimated payment $3,686/month
Highlights
- Wooded Lot
- 1 Fireplace
- Porch
- Main Floor Primary Bedroom
- Bonus Room
- 2 Car Attached Garage
About This Home
AMAZING LENDER CONCESSIONS AVAILABLE! Custom Built Ranch Plan w/Sealed & Conditioned Crawl Space! Upgraded HWD Style Flooring Thoughout Main Living & Huge Rear Covered Porch! Kitchen: features Leathered Granite Countertops, Custom White Painted Cabinets, Painted Center Island w/Breakfast Bar, Recessed Lights, SS Appls Incl Electic Range & Scullery! Owner's Suite features Trey Ceiling & HWD Style Flooring! Owner's Bath: Separate Vanities w/Quartz Tops, Custom Vanity Cabinets, Tile Surround Walk in Shower w/Bench & Niche & Large Walk in Closet! Family Room: Features Linear Fireplace w/Full Wall Shiplap Surround & Flanking Built-ins & Double Doors to the Huge Rear Covered Porch! 2nd Floor Bonus/Rec Room w/Walk in Closet & Tons of Walk in Storage! Spacious Secondary Bedrooms & Secondary Bath!
Listing Agent
Coldwell Banker HPW Raleigh Midtown License #570001524 Listed on: 06/02/2025

Open House Schedule
-
Saturday, July 26, 20252:00 to 5:00 pm7/26/2025 2:00:00 PM +00:007/26/2025 5:00:00 PM +00:00Add to Calendar
-
Sunday, July 27, 20252:00 to 5:00 pm7/27/2025 2:00:00 PM +00:007/27/2025 5:00:00 PM +00:00Add to Calendar
Home Details
Home Type
- Single Family
Year Built
- Built in 2025
Lot Details
- 0.74 Acre Lot
- Interior Lot
- Wooded Lot
HOA Fees
- $63 Monthly HOA Fees
Home Design
- Brick Exterior Construction
- Brick Foundation
- Wood Frame Construction
- Shingle Roof
- Architectural Shingle Roof
- Vinyl Siding
- Stick Built Home
Interior Spaces
- 2,309 Sq Ft Home
- 2-Story Property
- Ceiling Fan
- 1 Fireplace
- Family Room
- Combination Dining and Living Room
- Bonus Room
Kitchen
- Self-Cleaning Oven
- Dishwasher
- Kitchen Island
Flooring
- Carpet
- Tile
- Luxury Vinyl Plank Tile
Bedrooms and Bathrooms
- 3 Bedrooms
- Primary Bedroom on Main
- 2 Full Bathrooms
- Walk-in Shower
Laundry
- Laundry Room
- Washer and Dryer Hookup
Parking
- 2 Car Attached Garage
- Side Facing Garage
- Driveway
Outdoor Features
- Screened Patio
- Porch
Schools
- Bunn Elementary And Middle School
- Bunn High School
Utilities
- Forced Air Heating System
- Electric Water Heater
- Cable TV Available
Community Details
- Tantallon HOA
- Tantallon Subdivision
Listing and Financial Details
- Tax Lot 19
- Assessor Parcel Number 2738009329
Map
Home Values in the Area
Average Home Value in this Area
Property History
| Date | Event | Price | Change | Sq Ft Price |
|---|---|---|---|---|
| 07/16/2025 07/16/25 | Sold | $549,000 | -0.9% | $241 / Sq Ft |
| 07/01/2025 07/01/25 | Pending | -- | -- | -- |
| 05/16/2025 05/16/25 | For Sale | $554,000 | +0.9% | $243 / Sq Ft |
| 05/16/2025 05/16/25 | Off Market | $549,000 | -- | -- |
Similar Homes in Spring Hope, NC
Source: Hive MLS
MLS Number: 100511016
- 217 S Walnut St
- 9154 Phoenix Ct
- 9184 Phoenix Ct
- 95 Autumnwood Ln
- 220 E Branch St
- 223 E Railroad St
- 219 E Nash St
- 223 E Nash St
- 303 Rosin Hill Ln
- 308 N Walnut St
- 600 S Pine St
- 150 Riley Way
- 701 E Nash St
- 221 Yellowwood Ave
- 175 Tupelo Dr
- 613 Mclean St
- 160 Tupelo Dr
- 956 Bombardier Ln
- 801 Thornberry Ct
- 901 E Nash St
