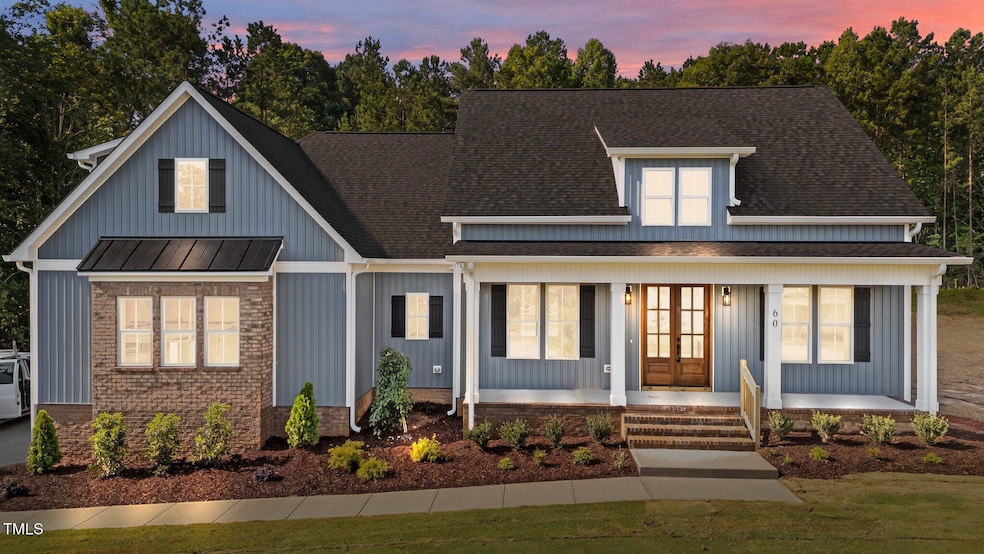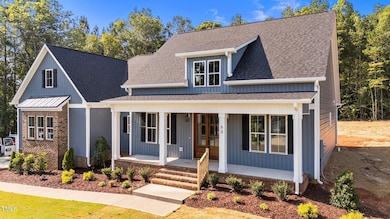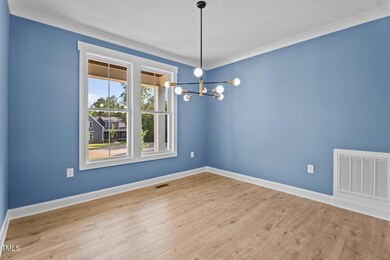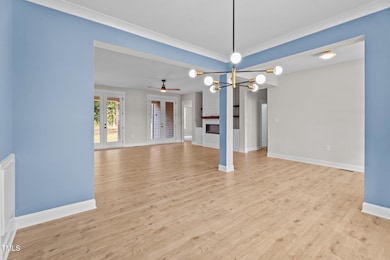
60 Stream View Way Spring Hope, NC 27882
Highlights
- Under Construction
- Attic
- Granite Countertops
- Open Floorplan
- Bonus Room
- Mud Room
About This Home
As of July 2025AMAZING LENDER CONCESSIONS AVAILABLE! Custom Built Ranch Plan w/Sealed & Conditioned Crawl Space! Upgraded HWD Style Flooring Thoughout Main Living & Huge Rear Covered Porch! Kitchen: features Leathered Granite Countertops, Custom White Painted Cabinets, Painted Center Island w/Breakfast Bar, Recessed Lights, SS Appls Incl Electic Range & Scullery! Owner's Suite features Trey Ceiling & HWD Style Flooring! Owner's Bath: Separate Vanities w/Quartz Tops, Custom Vanity Cabinets, Tile Surround Walk in Shower w/Bench & Niche & Large Walk in Closet! Family Room: Features Linear Fireplace w/Full Wall Shiplap Surround & Flanking Built-ins & Double Doors to the Huge Rear Covered Porch! 2nd Floor Bonus/Rec Room w/Walk in Closet & Tons of Walk in Storage! Spacious Secondary Bedrooms & Secondary Bath!
Home Details
Home Type
- Single Family
Year Built
- Built in 2025 | Under Construction
Lot Details
- 0.74 Acre Lot
HOA Fees
- $63 Monthly HOA Fees
Parking
- 2 Car Attached Garage
- Side Facing Garage
- Private Driveway
- 4 Open Parking Spaces
Home Design
- Home is estimated to be completed on 6/30/25
- Brick Veneer
- Brick Foundation
- Frame Construction
- Architectural Shingle Roof
- Board and Batten Siding
- Vinyl Siding
- Low Volatile Organic Compounds (VOC) Products or Finishes
Interior Spaces
- 2,282 Sq Ft Home
- 1-Story Property
- Open Floorplan
- Smooth Ceilings
- Ceiling Fan
- ENERGY STAR Qualified Windows with Low Emissivity
- Mud Room
- Entrance Foyer
- Family Room
- Dining Room
- Bonus Room
- Screened Porch
- Fire and Smoke Detector
Kitchen
- Eat-In Kitchen
- Electric Range
- Microwave
- Plumbed For Ice Maker
- ENERGY STAR Qualified Dishwasher
- Stainless Steel Appliances
- Kitchen Island
- Granite Countertops
- Quartz Countertops
Flooring
- Carpet
- Tile
- Luxury Vinyl Tile
Bedrooms and Bathrooms
- 3 Bedrooms
- Walk-In Closet
- 2 Full Bathrooms
- Primary bathroom on main floor
- Low Flow Plumbing Fixtures
- Bathtub with Shower
- Walk-in Shower
Laundry
- Laundry Room
- Laundry on main level
- Sink Near Laundry
- Washer and Electric Dryer Hookup
Attic
- Attic Floors
- Permanent Attic Stairs
- Unfinished Attic
Eco-Friendly Details
- Energy-Efficient Construction
- Energy-Efficient HVAC
- Energy-Efficient Insulation
- Energy-Efficient Thermostat
- No or Low VOC Paint or Finish
Schools
- Bunn Elementary And Middle School
- Bunn High School
Utilities
- ENERGY STAR Qualified Air Conditioning
- Forced Air Heating and Cooling System
- Propane
- Well
- High-Efficiency Water Heater
- Septic Tank
- Septic System
- Cable TV Available
Community Details
- Tantallon HOA
- Built by Todd Marshburn Building Co
- Tantallon Subdivision
Listing and Financial Details
- Assessor Parcel Number 2738-00-9329
Similar Homes in Spring Hope, NC
Home Values in the Area
Average Home Value in this Area
Property History
| Date | Event | Price | Change | Sq Ft Price |
|---|---|---|---|---|
| 07/16/2025 07/16/25 | Sold | $549,000 | -0.9% | $241 / Sq Ft |
| 07/01/2025 07/01/25 | Pending | -- | -- | -- |
| 05/16/2025 05/16/25 | For Sale | $554,000 | +0.9% | $243 / Sq Ft |
| 05/16/2025 05/16/25 | Off Market | $549,000 | -- | -- |
Tax History Compared to Growth
Agents Affiliated with this Home
-
Jim Allen

Seller's Agent in 2025
Jim Allen
Coldwell Banker HPW
(919) 845-9909
4,873 Total Sales
Map
Source: Doorify MLS
MLS Number: 10096722
- 95 Autumnwood Ln
- 9154 Phoenix Ct
- 9184 Phoenix Ct
- 220 E Branch St
- 217 S Walnut St
- 223 E Railroad St
- 223 E Nash St
- 219 E Nash St
- 308 N Walnut St
- 303 Rosin Hill Ln
- 207 N Hopkins Ave
- 600 S Pine St
- 701 E Nash St
- 613 Mclean St
- 221 Yellowwood Ave
- 175 Tupelo Dr
- 160 Tupelo Dr
- 956 Bombardier Ln
- 901 E Nash St
- 7385 Pilatus Ave






