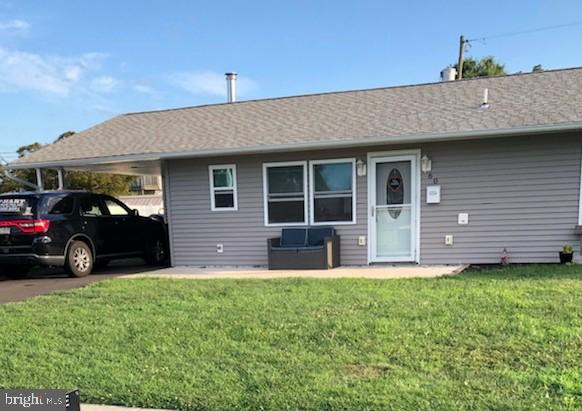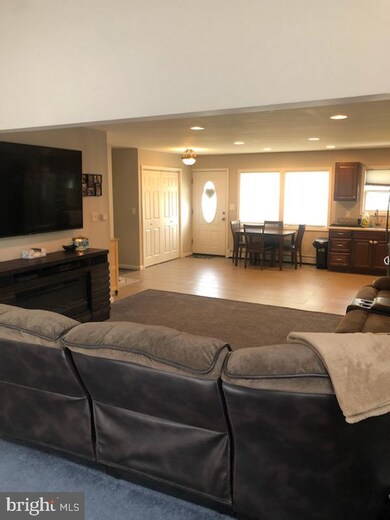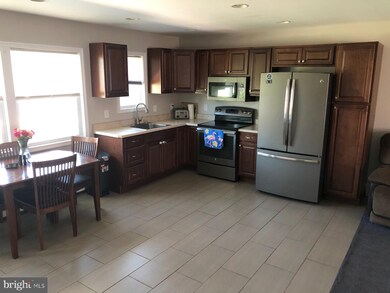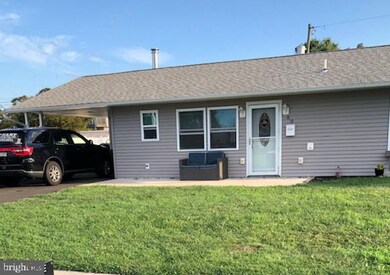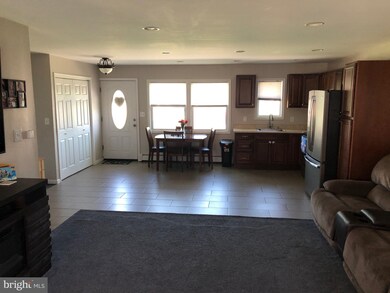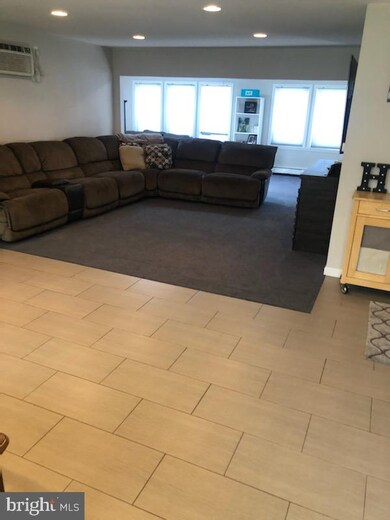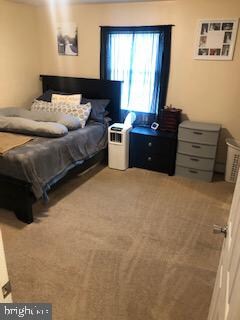
60 Swan Ln Levittown, PA 19055
Stonybrook NeighborhoodHighlights
- Open Floorplan
- Rambler Architecture
- Main Floor Bedroom
- Walt Disney Elementary School Rated A-
- Cathedral Ceiling
- Combination Kitchen and Living
About This Home
As of September 2020Welcome to this spacious 3 bedroom home with a floor plan that incorporates the kitchen/dining and family rooms for cozy private moments, or the perfect place for celebrations!! This spectacular, modern family home provides plenty of space for entertaining and is a dream abode for the growing family.With its warm sense of community, and only moments to shops, eateries and transport, this home provides all the elements for relaxing and comfortable living. Plenty of parking. Shed in the backyard. There's plenty of potential for the savvy investor or first home buyer. Pennsbury School District. The listing agent is related to the owner.Masks required for all showings.Tullytown receives an annual tax rebate.
Home Details
Home Type
- Single Family
Est. Annual Taxes
- $3,500
Year Built
- Built in 1952 | Remodeled in 2016
Lot Details
- 2,351 Sq Ft Lot
- North Facing Home
- Vinyl Fence
- Wood Fence
- Level Lot
- Cleared Lot
- Back, Front, and Side Yard
- Property is in excellent condition
- Property is zoned TULLYTOWN
Home Design
- Rambler Architecture
- Shingle Roof
- Vinyl Siding
Interior Spaces
- 2,351 Sq Ft Home
- Property has 1 Level
- Open Floorplan
- Cathedral Ceiling
- Ceiling Fan
- Skylights
- Recessed Lighting
- Sliding Windows
- Double Door Entry
- Sliding Doors
- Family Room Off Kitchen
- Combination Kitchen and Living
Kitchen
- Breakfast Area or Nook
- Eat-In Kitchen
- Electric Oven or Range
- Self-Cleaning Oven
- Built-In Range
- Built-In Microwave
- Ice Maker
Flooring
- Carpet
- Ceramic Tile
Bedrooms and Bathrooms
- 3 Main Level Bedrooms
- 1 Full Bathroom
- Walk-in Shower
Laundry
- Laundry on main level
- Dryer
- Washer
Home Security
- Storm Windows
- Storm Doors
- Carbon Monoxide Detectors
- Fire and Smoke Detector
- Flood Lights
Parking
- 6 Parking Spaces
- 4 Driveway Spaces
- 2 Attached Carport Spaces
Accessible Home Design
- Lowered Light Switches
- More Than Two Accessible Exits
- Level Entry For Accessibility
Eco-Friendly Details
- Energy-Efficient Windows
Outdoor Features
- Patio
- Exterior Lighting
- Porch
Schools
- Walt Disney Elementary School
- Pennsbury High School
Utilities
- Cooling System Mounted In Outer Wall Opening
- Heating System Uses Oil
- Vented Exhaust Fan
- Electric Baseboard Heater
- 200+ Amp Service
- Oil Water Heater
- Municipal Trash
- Phone Available
- Cable TV Available
Community Details
- No Home Owners Association
- Stonybrook Subdivision
Listing and Financial Details
- Assessor Parcel Number 46-003-095
Ownership History
Purchase Details
Home Financials for this Owner
Home Financials are based on the most recent Mortgage that was taken out on this home.Purchase Details
Home Financials for this Owner
Home Financials are based on the most recent Mortgage that was taken out on this home.Purchase Details
Home Financials for this Owner
Home Financials are based on the most recent Mortgage that was taken out on this home.Purchase Details
Home Financials for this Owner
Home Financials are based on the most recent Mortgage that was taken out on this home.Purchase Details
Purchase Details
Home Financials for this Owner
Home Financials are based on the most recent Mortgage that was taken out on this home.Purchase Details
Home Financials for this Owner
Home Financials are based on the most recent Mortgage that was taken out on this home.Purchase Details
Home Financials for this Owner
Home Financials are based on the most recent Mortgage that was taken out on this home.Purchase Details
Home Financials for this Owner
Home Financials are based on the most recent Mortgage that was taken out on this home.Purchase Details
Similar Homes in Levittown, PA
Home Values in the Area
Average Home Value in this Area
Purchase History
| Date | Type | Sale Price | Title Company |
|---|---|---|---|
| Deed | $255,000 | None Available | |
| Deed | $232,000 | None Available | |
| Deed | $170,000 | None Available | |
| Deed | $212,500 | None Available | |
| Interfamily Deed Transfer | -- | None Available | |
| Deed | $215,000 | None Available | |
| Deed | $157,000 | -- | |
| Interfamily Deed Transfer | -- | -- | |
| Interfamily Deed Transfer | -- | -- | |
| Interfamily Deed Transfer | -- | -- |
Mortgage History
| Date | Status | Loan Amount | Loan Type |
|---|---|---|---|
| Open | $248,417 | FHA | |
| Previous Owner | $216,473 | FHA | |
| Previous Owner | $136,000 | New Conventional | |
| Previous Owner | $219,512 | VA | |
| Previous Owner | $172,000 | Fannie Mae Freddie Mac | |
| Previous Owner | $18,000 | Unknown | |
| Previous Owner | $141,000 | No Value Available | |
| Previous Owner | $82,500 | No Value Available | |
| Previous Owner | $75,000 | No Value Available |
Property History
| Date | Event | Price | Change | Sq Ft Price |
|---|---|---|---|---|
| 09/30/2020 09/30/20 | Sold | $255,000 | -3.7% | $108 / Sq Ft |
| 08/10/2020 08/10/20 | Pending | -- | -- | -- |
| 08/03/2020 08/03/20 | For Sale | $264,900 | +14.2% | $113 / Sq Ft |
| 12/06/2016 12/06/16 | Sold | $232,000 | -3.3% | $136 / Sq Ft |
| 10/28/2016 10/28/16 | Pending | -- | -- | -- |
| 09/21/2016 09/21/16 | Price Changed | $239,900 | 0.0% | $141 / Sq Ft |
| 09/21/2016 09/21/16 | For Sale | $239,900 | +3.4% | $141 / Sq Ft |
| 05/10/2016 05/10/16 | Off Market | $232,000 | -- | -- |
| 04/15/2016 04/15/16 | Price Changed | $229,900 | -2.2% | $135 / Sq Ft |
| 03/03/2016 03/03/16 | Price Changed | $235,000 | -2.1% | $138 / Sq Ft |
| 11/19/2015 11/19/15 | For Sale | $240,000 | +41.2% | $141 / Sq Ft |
| 12/19/2013 12/19/13 | Sold | $170,000 | -5.6% | $170 / Sq Ft |
| 06/15/2013 06/15/13 | Pending | -- | -- | -- |
| 05/20/2013 05/20/13 | For Sale | $180,000 | 0.0% | $180 / Sq Ft |
| 01/12/2013 01/12/13 | Pending | -- | -- | -- |
| 01/02/2013 01/02/13 | Price Changed | $180,000 | -5.3% | $180 / Sq Ft |
| 12/05/2012 12/05/12 | Price Changed | $190,000 | -5.0% | $190 / Sq Ft |
| 11/03/2012 11/03/12 | Price Changed | $200,000 | -4.8% | $200 / Sq Ft |
| 10/23/2012 10/23/12 | Price Changed | $210,000 | -4.5% | $210 / Sq Ft |
| 10/16/2012 10/16/12 | Price Changed | $220,000 | -2.2% | $220 / Sq Ft |
| 10/03/2012 10/03/12 | Price Changed | $225,000 | -2.2% | $225 / Sq Ft |
| 07/31/2012 07/31/12 | For Sale | $230,000 | -- | $230 / Sq Ft |
Tax History Compared to Growth
Tax History
| Year | Tax Paid | Tax Assessment Tax Assessment Total Assessment is a certain percentage of the fair market value that is determined by local assessors to be the total taxable value of land and additions on the property. | Land | Improvement |
|---|---|---|---|---|
| 2024 | $4,220 | $18,570 | $4,600 | $13,970 |
| 2023 | $4,046 | $18,570 | $4,600 | $13,970 |
| 2022 | $3,956 | $18,570 | $4,600 | $13,970 |
| 2021 | $3,882 | $18,570 | $4,600 | $13,970 |
| 2020 | $3,844 | $18,570 | $4,600 | $13,970 |
| 2019 | $3,779 | $18,570 | $4,600 | $13,970 |
| 2018 | $3,733 | $18,570 | $4,600 | $13,970 |
| 2017 | $3,641 | $18,570 | $4,600 | $13,970 |
| 2016 | $3,641 | $18,570 | $4,600 | $13,970 |
| 2015 | -- | $17,600 | $4,600 | $13,000 |
| 2014 | -- | $17,600 | $4,600 | $13,000 |
Agents Affiliated with this Home
-
Kathleen Slemmer

Seller's Agent in 2020
Kathleen Slemmer
Homestarr Realty
(267) 504-2552
1 in this area
7 Total Sales
-
Brendan Markle

Buyer's Agent in 2020
Brendan Markle
Opus Elite Real Estate
(267) 393-0300
1 in this area
25 Total Sales
-
Eileen Crescenzo

Seller's Agent in 2016
Eileen Crescenzo
Keller Williams Real Estate - Newtown
(215) 882-2548
1 in this area
45 Total Sales
Map
Source: Bright MLS
MLS Number: PABU503390
APN: 46-003-095
