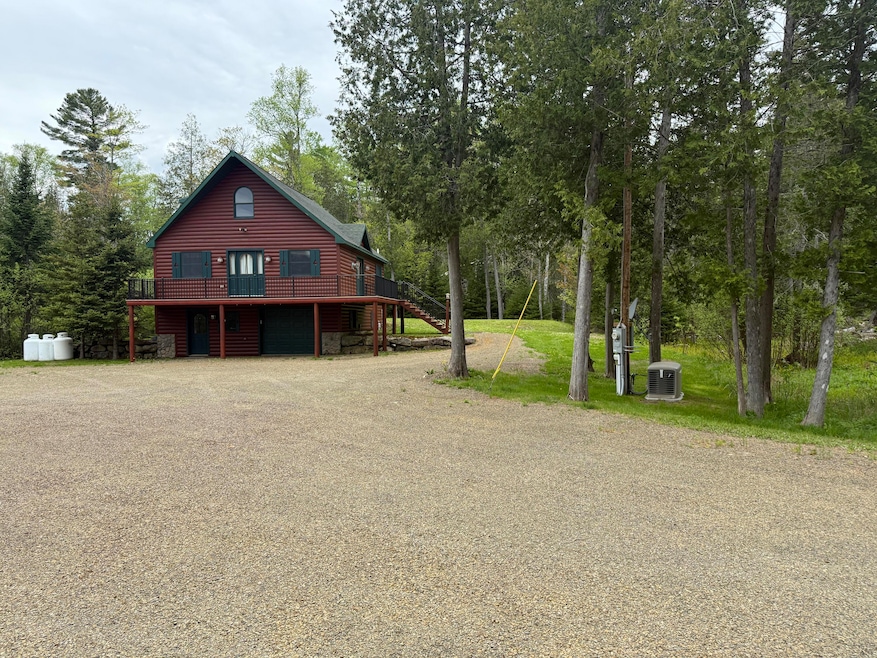60 Targett Rd Rangeley, ME 04970
Estimated payment $3,915/month
Highlights
- Ski Resort
- Chalet
- Wood Flooring
- View of Trees or Woods
- Deck
- Main Floor Bedroom
About This Home
** Winter Seasonal Rental** January, February and March; 20 minutes to Saddleback, 2 Bedrooms, plus sleeping loft and 4 single beds (basement), sleeps 10. Snowmobile Access, Pet Friendly, Plenty of Trailer Parking, Garage Access $12,500. This is a beautiful 2 Bedroom plus a sleeping loft, 2 1/2 Baths (1 on the first floor, 1 on the second floor and the half bath in the walk-out basement) Chalet style home. Built in 2009 the home has been immaculately maintained by the present owners. A new 2 bay 32 x 32 garage was built 2024, garage bay doors are 12' wide x 10' high for boat/ equipment storage, and additional upstairs area for game room/ storage, fully insulated and finished with work bench and pine cabinetry. The home has additional sleeping space in the basement (home sleeps 10) and an overhead door for additional toy storage. Sled access from the home, is close to public boat ramp on Rangeley Lake and Mooselookmeguntic Lake; and restaurants in Oquossoc and Rangeley. The driveway was expanded in 2024 to accommodate multiple boat or sled trailers and a new Kohler whole house generator was added as well. This property is turn key, call today to enjoy all that the Rangeley Region has for you and your family. *** This Home has great Snowmobile Access*** Call today for a private showing of the Home; and private Sled access tour.
Home Details
Home Type
- Single Family
Est. Annual Taxes
- $3,673
Year Built
- Built in 2009
Parking
- 2 Car Garage
Home Design
- Chalet
- Pitched Roof
- Metal Roof
Interior Spaces
- 1,525 Sq Ft Home
- Wood Flooring
- Views of Woods
- Basement
Bedrooms and Bathrooms
- 2 Bedrooms
- Main Floor Bedroom
Utilities
- No Cooling
- Heating System Mounted To A Wall or Window
- Private Water Source
- Well
- Private Sewer
Additional Features
- Doors are 32 inches wide or more
- Deck
- 2.1 Acre Lot
Listing and Financial Details
- Tax Lot 5A
- Assessor Parcel Number 60TargettRoadRangeley04970
Community Details
Overview
- No Home Owners Association
Recreation
- Ski Resort
Map
Tax History
| Year | Tax Paid | Tax Assessment Tax Assessment Total Assessment is a certain percentage of the fair market value that is determined by local assessors to be the total taxable value of land and additions on the property. | Land | Improvement |
|---|---|---|---|---|
| 2024 | $3,673 | $300,300 | $78,800 | $221,500 |
| 2023 | $3,319 | $271,400 | $78,800 | $192,600 |
| 2022 | $2,928 | $194,400 | $56,800 | $137,600 |
| 2021 | $2,883 | $194,400 | $56,800 | $137,600 |
| 2020 | $2,690 | $194,400 | $56,800 | $137,600 |
| 2019 | $2,712 | $194,400 | $56,800 | $137,600 |
| 2018 | $2,624 | $194,400 | $56,800 | $137,600 |
| 2017 | $2,450 | $193,400 | $56,800 | $136,600 |
| 2016 | $2,305 | $193,400 | $56,800 | $136,600 |
| 2015 | $2,214 | $193,400 | $56,800 | $136,600 |
| 2014 | $2,234 | $193,400 | $56,800 | $136,600 |
| 2013 | $2,263 | $193,400 | $56,800 | $136,600 |
Property History
| Date | Event | Price | List to Sale | Price per Sq Ft | Prior Sale |
|---|---|---|---|---|---|
| 08/27/2025 08/27/25 | Price Changed | $695,000 | 0.0% | $456 / Sq Ft | |
| 08/27/2025 08/27/25 | For Sale | $695,000 | -8.4% | $456 / Sq Ft | |
| 08/27/2025 08/27/25 | Off Market | $759,000 | -- | -- | |
| 05/23/2025 05/23/25 | Price Changed | $759,000 | -4.5% | $498 / Sq Ft | |
| 03/22/2025 03/22/25 | For Sale | $795,000 | 0.0% | $521 / Sq Ft | |
| 03/20/2025 03/20/25 | Off Market | $795,000 | -- | -- | |
| 02/06/2025 02/06/25 | Price Changed | $795,000 | -3.6% | $521 / Sq Ft | |
| 09/10/2024 09/10/24 | For Sale | $825,000 | +258.7% | $541 / Sq Ft | |
| 02/19/2019 02/19/19 | Sold | $230,000 | -20.7% | $151 / Sq Ft | View Prior Sale |
| 01/04/2019 01/04/19 | Pending | -- | -- | -- | |
| 10/22/2017 10/22/17 | For Sale | $289,900 | -- | $190 / Sq Ft |
Source: Maine Listings
MLS Number: 1603289
- 65 Judkins Rd
- 4 Gilbert Cir
- 658 Mingo Loop Rd
- 642 Mingo Loop Rd
- 574 Mingo Loop Rd
- 30 Spotted Fawn Ln
- 62 Hernborg Rd
- Lot 7 Sanctuary Dr
- 378 Mingo Loop Rd
- 640 Bald Mountain Rd
- 641 Bald Mountain Rd
- 163 Bemis Rd
- 166 Bemis Rd
- 41 Stone Hedge Ln
- Lot 7.4 Pleasant Island Rd
- 117 Pleasant Island Rd
- 0 Pleasant Island Rd Unit 1630785
- Lot 0-3 Pleasant Island Rd
- Lot 0-2 Pleasant Island Rd
- Lot 0-1 Pleasant Island Rd
Ask me questions while you tour the home.








