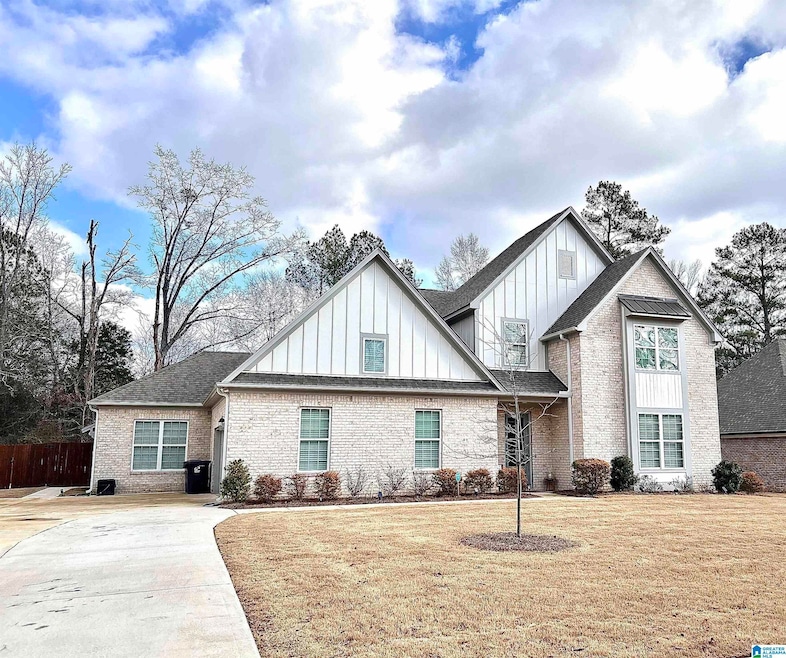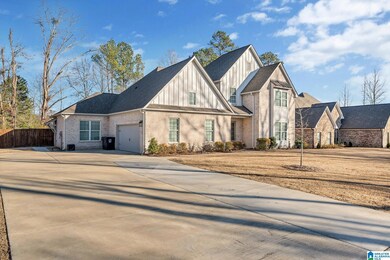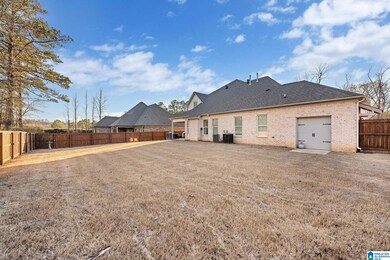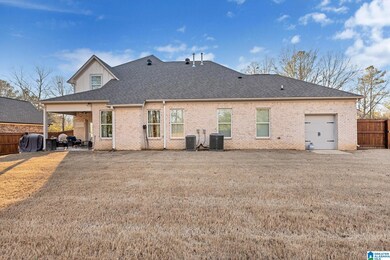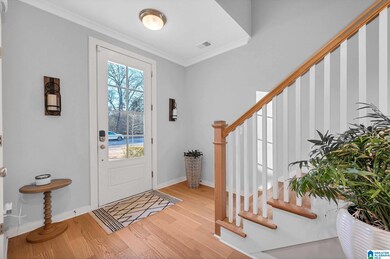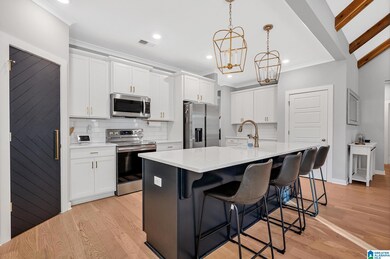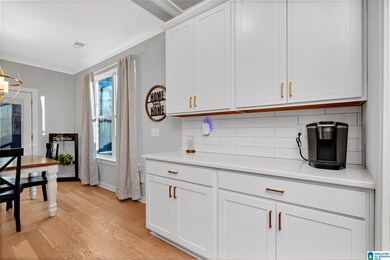
Estimated Value: $467,605 - $505,000
Highlights
- Main Floor Primary Bedroom
- Solid Surface Countertops
- Covered patio or porch
- Attic
- Den
- Stainless Steel Appliances
About This Home
As of June 2024Beautiful 4 bedroom, 3 full bath home located in the desirable new neighborhood of Taylors Crossing. The large kitchen, open to the dining and family room, has quartz, stainless appliances and a huge island with sink. Tons of cabinet space, along with a large pantry, and walk in closet, gives you so much storage! There is also a separate countertop area, with cabinets, that is perfect for a work space, bar or coffee station. Along with the 4 large bedrooms and walk in closets, 3 full baths, open living/dining room, there is a second den upstairs. The huge laundry room is accessible from the mudroom and the en suite walk in closet. The covered patio is perfect for enjoying the flat, fenced in backyard, which is great for a pool, playground, kids and pets! Two car garage, and a separate, BONUS garage area for lawn equipment, toys, etc. Parking isn't an issue, as sellers poured an extra parking pad as well. So much to offer!
Home Details
Home Type
- Single Family
Est. Annual Taxes
- $2,003
Year Built
- Built in 2021
Lot Details
- 0.36 Acre Lot
- Fenced Yard
- Sprinkler System
Parking
- 2 Car Garage
- Garage on Main Level
- Side Facing Garage
- Driveway
Home Design
- Slab Foundation
- Four Sided Brick Exterior Elevation
Interior Spaces
- 2-Story Property
- Smooth Ceilings
- Recessed Lighting
- Brick Fireplace
- Gas Fireplace
- Window Treatments
- Living Room with Fireplace
- Combination Dining and Living Room
- Den
- Pull Down Stairs to Attic
- Home Security System
Kitchen
- Butlers Pantry
- Convection Oven
- Electric Oven
- Electric Cooktop
- Built-In Microwave
- Dishwasher
- Stainless Steel Appliances
- Kitchen Island
- Solid Surface Countertops
- Disposal
Flooring
- Carpet
- Laminate
- Tile
Bedrooms and Bathrooms
- 4 Bedrooms
- Primary Bedroom on Main
- Walk-In Closet
- 3 Full Bathrooms
- Garden Bath
- Separate Shower
Laundry
- Laundry Room
- Laundry on main level
- Washer and Electric Dryer Hookup
Outdoor Features
- Covered patio or porch
Schools
- Moody Elementary And Middle School
- Moody High School
Utilities
- Central Air
- Heating System Uses Gas
- Underground Utilities
- Gas Water Heater
Community Details
- $15 Other Monthly Fees
Listing and Financial Details
- Visit Down Payment Resource Website
- Assessor Parcel Number 24-09-30-0-001-043.004
Ownership History
Purchase Details
Home Financials for this Owner
Home Financials are based on the most recent Mortgage that was taken out on this home.Purchase Details
Home Financials for this Owner
Home Financials are based on the most recent Mortgage that was taken out on this home.Purchase Details
Similar Homes in Moody, AL
Home Values in the Area
Average Home Value in this Area
Purchase History
| Date | Buyer | Sale Price | Title Company |
|---|---|---|---|
| Love Edward Lee | $475,000 | None Listed On Document | |
| Love Edward Lee | $475,000 | None Listed On Document | |
| Helms Derrick | $445,665 | Barnes & Barnes Law Firm Pc | |
| Four Star Homes Llc | $100 | Barnes & Barnes Law Firm Pc |
Mortgage History
| Date | Status | Borrower | Loan Amount |
|---|---|---|---|
| Open | Love Edward Lee | $445,665 | |
| Closed | Love Edward Lee | $445,665 | |
| Previous Owner | Beaver Creek Moody Partners Ll | $500,000 | |
| Previous Owner | Helms Derrick | $445,665 | |
| Previous Owner | Newcastle Construction Inc | $272,000 |
Property History
| Date | Event | Price | Change | Sq Ft Price |
|---|---|---|---|---|
| 06/18/2024 06/18/24 | Sold | $475,000 | -0.8% | $182 / Sq Ft |
| 02/22/2024 02/22/24 | Price Changed | $479,000 | -3.2% | $184 / Sq Ft |
| 01/31/2024 01/31/24 | For Sale | $495,000 | +11.1% | $190 / Sq Ft |
| 01/14/2022 01/14/22 | Sold | $445,655 | 0.0% | $176 / Sq Ft |
| 12/08/2021 12/08/21 | Pending | -- | -- | -- |
| 12/06/2021 12/06/21 | For Sale | $445,665 | -- | $176 / Sq Ft |
Tax History Compared to Growth
Tax History
| Year | Tax Paid | Tax Assessment Tax Assessment Total Assessment is a certain percentage of the fair market value that is determined by local assessors to be the total taxable value of land and additions on the property. | Land | Improvement |
|---|---|---|---|---|
| 2024 | $2,094 | $83,992 | $12,500 | $71,492 |
| 2023 | $2,109 | $82,336 | $10,500 | $71,836 |
| 2022 | $4,008 | $78,574 | $10,500 | $68,074 |
| 2021 | $227 | $78,574 | $10,500 | $68,074 |
| 2020 | $0 | $6,300 | $6,300 | $0 |
Agents Affiliated with this Home
-
Paige Crowe

Seller's Agent in 2024
Paige Crowe
Vulcan Realty, LLC
(205) 617-5641
11 in this area
28 Total Sales
-
Monica Thach

Buyer's Agent in 2024
Monica Thach
Keller Williams Trussville
(205) 229-1865
5 in this area
128 Total Sales
-
Rod Friday

Seller's Agent in 2022
Rod Friday
Newcastle Homes, Inc.
(205) 862-1803
21 in this area
175 Total Sales
-

Seller Co-Listing Agent in 2022
Karen Carden
Newcastle Homes, Inc.
(205) 381-1601
-
A
Buyer Co-Listing Agent in 2022
Ashleigh Jackson
RealtySouth Chelsea Branch
Map
Source: Greater Alabama MLS
MLS Number: 21374902
APN: 24-09-30-0-001-043.004
- 440 Taylor’s Way
- 480 Taylor’s Way
- 3931 Valley Bend Dr
- 3520 Moody Pkwy
- 1029 Creel Dr
- 3811 Valley Bend Dr
- 3701 Hunter Ridge Rd
- 0024 Arbor Ridge
- 0021 Arbor Ridge
- 0023 Arbor Ridge
- 0020 Arbor Ridge
- THE AVERY Arbor Ridge
- THE TELFAIR Arbor Ridge
- THE LANCASTER Arbor Ridge
- The Langford Arbor Ridge
- The Bradley Arbor Ridge
- The Kingswood Arbor Ridge
- The Avondale Arbor Ridge
- 12345 Arbor Ridge
- 2304 Spaulding Place
- 60 Taylor’s Way
- 40 Taylor’s Way
- 80 Taylors Way
- 100 Taylors Way
- 820 James Taylor Rd
- 120 Taylors Way
- 135 Taylors Way
- 809 James Taylor Rd
- 155 Taylors Way
- 3716 Moody Pkwy
- 3716 Moody Pkwy Unit 1
- 175 Taylors Way
- 3615 Moody Pkwy
- 813 James Taylor Rd
- 195 Taylors Way
- 195 Taylors Way
- 3723 Moody Pkwy
- 220 Taylors Way
- 3519 Moody Pkwy
- 3706 Moody Pkwy
