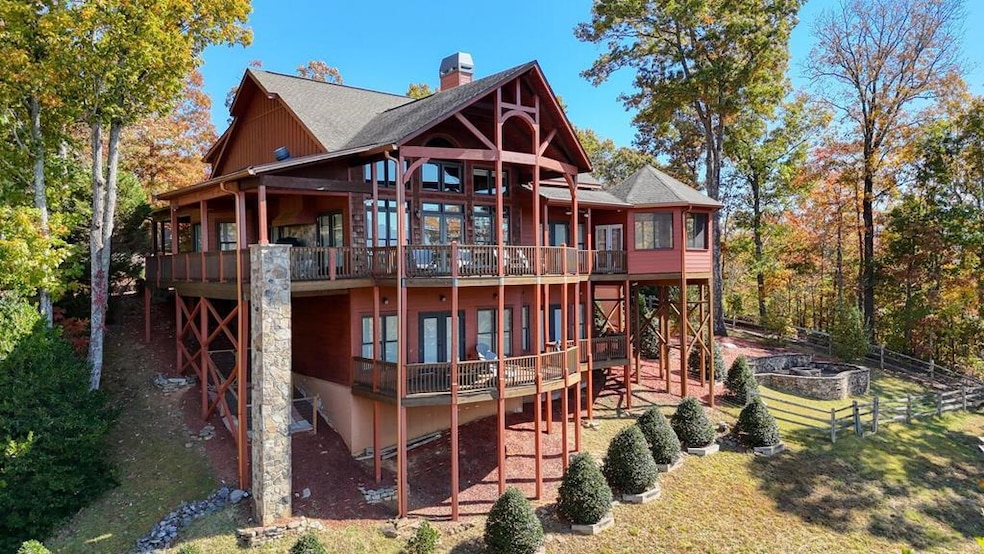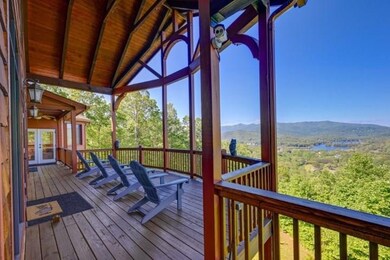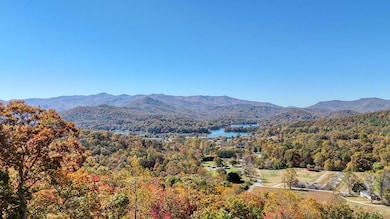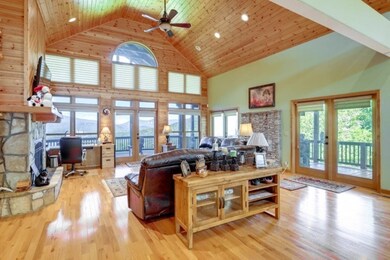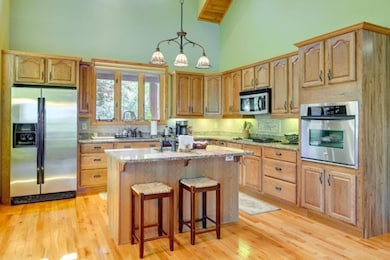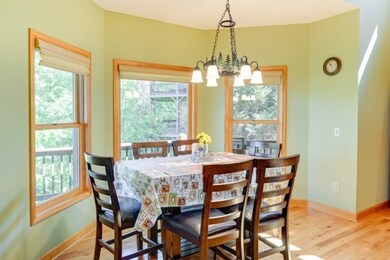
60 Teagan Way Hiawassee, GA 30546
Highlights
- Spa
- Lake View
- Deck
- Towns County Middle School Rated A-
- Craftsman Architecture
- Cathedral Ceiling
About This Home
As of April 2025Welcome to your own slice of paradise in Hiawassee, Ga! This exquisite 3-bedroom, 3-bath cabin style home boasts stunning views of Lake Chatuge and the surrounding mountains all year round. You are just a short 3 minutes from town and you still have the mountain feel with the private end of the road location. Step inside to find a spacious open kitchen that is perfect for entertaining, a cozy great room with a fireplace, and a work space with a view! The master bedroom is spacious and has a door to the gazebo style hot tub room for ultimate relaxation. The master bath features a floor to ceiling tiled shower, dual vanities, and a soaking tub. The lower den features a wet bar, making it the ideal space for hosting gatherings with family and friends. With 2 bedrooms large enough for King beds and a spacious bath between all of your family and friends will have plenty of space to unwind or work from home. Outside, enjoy the tranquility of nature on this 1.07 acre lot with the possibility of an extra 6 acres that can be added. Your two-car garage is a nice addition to those who like a work space or keeping your cars/trucks/toys under cover. Come and enjoy the breathtaking views from the deck. This mountain retreat truly has it all – come see it for yourself before it's gone!
Last Agent to Sell the Property
Majestic Mountain Properties Brokerage Phone: 7068962327 License #310495 Listed on: 10/29/2024
Last Buyer's Agent
Majestic Mountain Properties Brokerage Phone: 7068962327 License #310495 Listed on: 10/29/2024
Home Details
Home Type
- Single Family
Est. Annual Taxes
- $3,141
Year Built
- Built in 2005
Lot Details
- 1.07 Acre Lot
Parking
- 2 Car Garage
- Open Parking
Property Views
- Lake
- Mountain
Home Design
- Craftsman Architecture
- Cabin
- Frame Construction
- Shingle Roof
- Wood Siding
Interior Spaces
- 3,352 Sq Ft Home
- 2-Story Property
- Wet Bar
- Cathedral Ceiling
- Ceiling Fan
- Fireplace
- Insulated Windows
- Home Security System
- Finished Basement
Kitchen
- Range
- Microwave
- Dishwasher
Flooring
- Wood
- Carpet
- Tile
Bedrooms and Bathrooms
- 3 Bedrooms
- Primary Bedroom on Main
Laundry
- Laundry on main level
- Dryer
- Washer
Outdoor Features
- Spa
- Deck
- Covered patio or porch
- Fire Pit
Utilities
- Central Heating and Cooling System
- Heat Pump System
- Septic Tank
Community Details
- No Home Owners Association
Listing and Financial Details
- Assessor Parcel Number 0043 048B
Ownership History
Purchase Details
Purchase Details
Home Financials for this Owner
Home Financials are based on the most recent Mortgage that was taken out on this home.Purchase Details
Similar Homes in Hiawassee, GA
Home Values in the Area
Average Home Value in this Area
Purchase History
| Date | Type | Sale Price | Title Company |
|---|---|---|---|
| Warranty Deed | -- | -- | |
| Warranty Deed | $360,000 | -- | |
| Deed | $90,000 | -- |
Mortgage History
| Date | Status | Loan Amount | Loan Type |
|---|---|---|---|
| Open | $100,000 | New Conventional | |
| Previous Owner | $288,000 | New Conventional | |
| Previous Owner | $400,000 | New Conventional | |
| Previous Owner | $325,000 | New Conventional |
Property History
| Date | Event | Price | Change | Sq Ft Price |
|---|---|---|---|---|
| 04/30/2025 04/30/25 | Sold | $650,000 | -17.7% | $194 / Sq Ft |
| 03/11/2025 03/11/25 | Pending | -- | -- | -- |
| 02/18/2025 02/18/25 | Price Changed | $789,999 | -1.3% | $236 / Sq Ft |
| 10/29/2024 10/29/24 | For Sale | $799,999 | +122.2% | $239 / Sq Ft |
| 09/04/2015 09/04/15 | Sold | $360,000 | 0.0% | $84 / Sq Ft |
| 08/25/2015 08/25/15 | Pending | -- | -- | -- |
| 07/16/2015 07/16/15 | For Sale | $360,000 | -- | $84 / Sq Ft |
Tax History Compared to Growth
Tax History
| Year | Tax Paid | Tax Assessment Tax Assessment Total Assessment is a certain percentage of the fair market value that is determined by local assessors to be the total taxable value of land and additions on the property. | Land | Improvement |
|---|---|---|---|---|
| 2024 | $3,141 | $292,482 | $23,133 | $269,349 |
| 2023 | $2,410 | $205,678 | $21,030 | $184,648 |
| 2022 | $2,184 | $186,349 | $17,525 | $168,824 |
| 2021 | $1,963 | $162,790 | $17,525 | $145,265 |
| 2020 | $1,925 | $150,236 | $17,525 | $132,711 |
| 2019 | $1,838 | $141,160 | $7,010 | $134,150 |
| 2018 | $1,875 | $140,472 | $7,010 | $133,462 |
| 2017 | $1,846 | $133,448 | $5,778 | $127,670 |
| 2016 | $1,855 | $134,090 | $6,420 | $127,670 |
| 2015 | $1,798 | $128,349 | $6,420 | $121,929 |
| 2014 | $1,814 | $128,349 | $6,420 | $121,929 |
| 2013 | -- | $128,349 | $6,420 | $121,929 |
Agents Affiliated with this Home
-
Robbyn Allen

Seller's Agent in 2025
Robbyn Allen
Majestic Mountain Properties
(706) 781-9946
29 in this area
55 Total Sales
-
F
Seller's Agent in 2015
Frank Owen
Century 21 Black Bear Realty
-
Jimmy Stewart
J
Buyer's Agent in 2015
Jimmy Stewart
RE/MAX
(828) 361-5354
29 in this area
124 Total Sales
Map
Source: Northeast Georgia Board of REALTORS®
MLS Number: 410194
APN: 0043-048B
- 726 Gage Dr
- 182 Doe Trail
- 625 McRidge Rd
- 688 McRidge Rd
- 715 Gage Dr
- 631 McRidge Rd
- Lt 9 McRidge Rd
- LOT 9 McRidge Rd
- 699 McRidge Rd
- 764 Bugscuffle Rd
- 224 Shake Rag Rd
- 905 Johnson Rd
- 0 Hawkview 4 78 Ac Unit 152824
- 0 Hawkview 4 78 Ac Unit 10527829
- 725 Bearmeat Spur
- 14B & C Rainbow Ridge Rd
- 14B&14C Rainbow Ridge Rd
- 145 Ac. Bell Mountain
