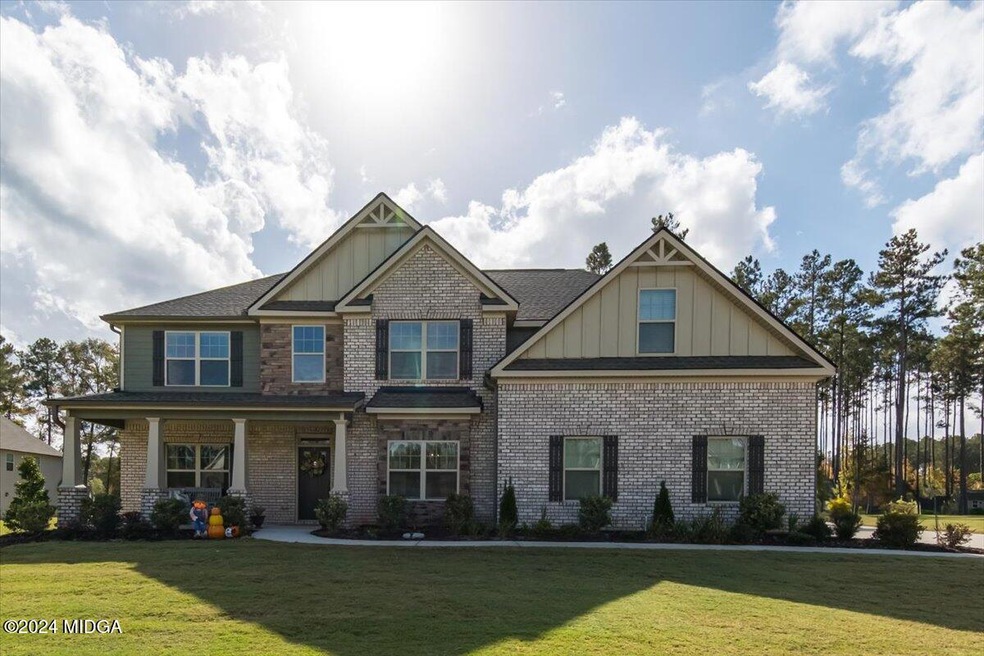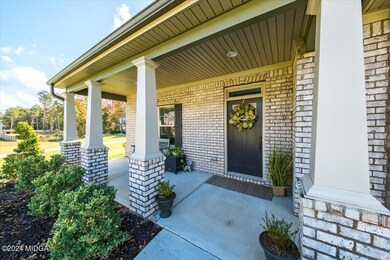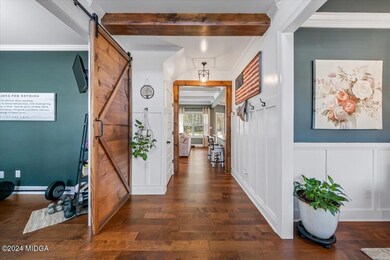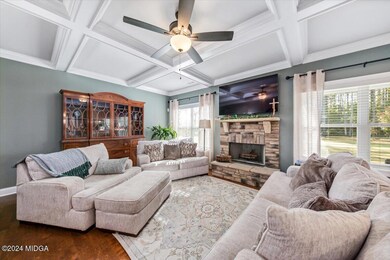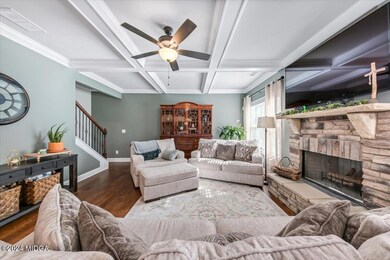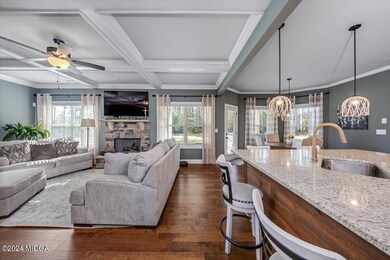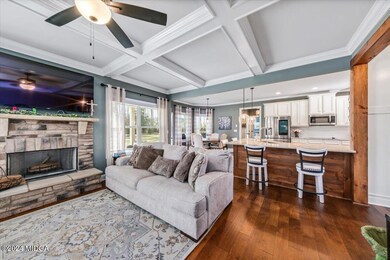A True Showstopper! This exquisite 5-bedroom, 4-bathroom home is a masterpiece of design and craftsmanship, with no detail overlooked. Upon entry, you'll be greeted by a striking foyer featuring a brick accent wall and soaring high ceilings, setting the tone for the entire home. The elegant dining room, with its exposed beams, offers a perfect space for entertaining.The flexible office area, currently used as a home gym, provides versatility for any lifestyle. At the heart of the home, the chef's kitchen will impress with double ovens, granite countertops, a stylish tile backsplash, and a spacious walk-in pantry--ideal for both cooking and storage.The expansive great room features a coffered ceiling and a stunning stone wood-burning fireplace, creating a warm and inviting atmosphere. A guest bedroom and full bath on the main level offer comfort and privacy for visitors.Upstairs, the spacious master suite is a true retreat, complete with a cozy sitting area and a spa-inspired bath featuring a vanity area, soaking tub, and separate shower. Three additional generously-sized bedrooms, all with ample closet space, ensure plenty of room for family or guests.Exquisite trim work, upgraded light fixtures, and designer touches can be found throughout the home, making each space feel thoughtfully curated. Enjoy outdoor living year-round with a covered patio, and take advantage of the large, level backyard complete with raised garden beds.The two-car garage is equipped with an epoxy-coated floor and built-in shelving for added storage. Located in a sought-after community that offers a pool, clubhouse, tennis courts, sidewalks, and street lights, this home truly has it all!

