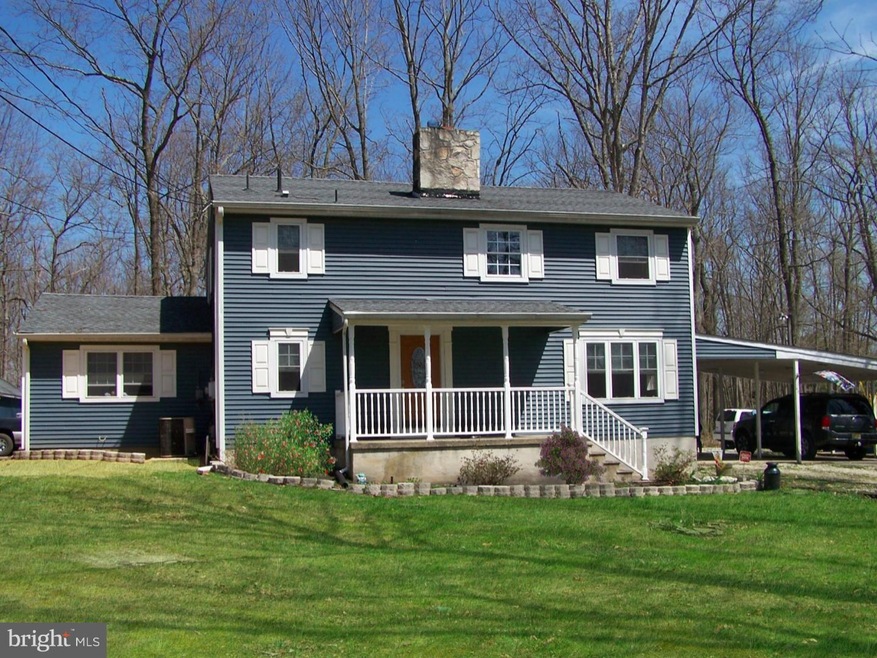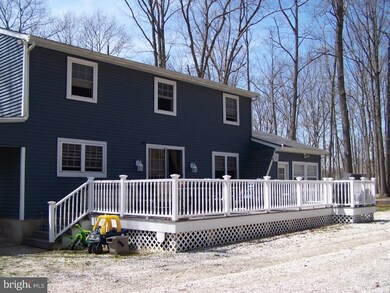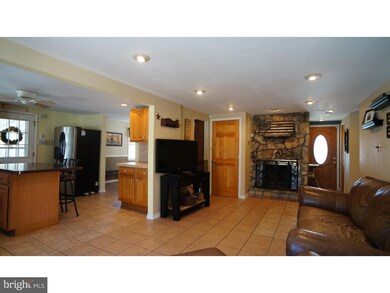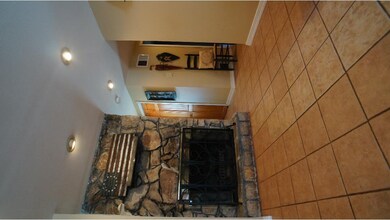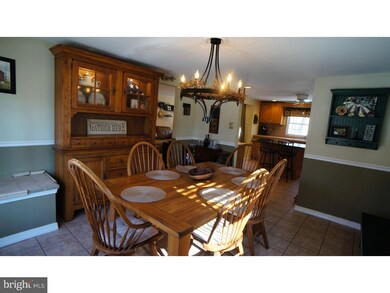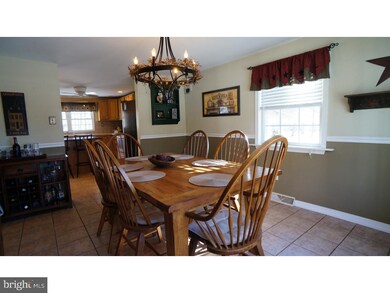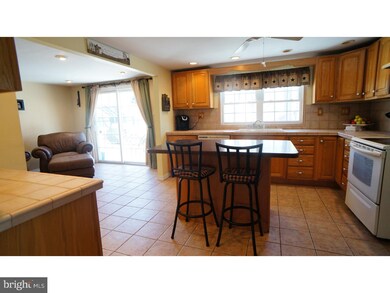
60 Trestle Ave Hammonton, NJ 08037
Winslow Township NeighborhoodEstimated Value: $469,413
Highlights
- 2 Acre Lot
- Deck
- Wooded Lot
- Colonial Architecture
- Wood Burning Stove
- Wood Flooring
About This Home
As of May 2016This completely renovated four bedroom, two full bath house is situated on a secluded 2 acre lot with a finished basement and a large bonus room with its own separate entrance, which can be used as a home office/play room/media room. This unique home has been updated with new flooring in all bedrooms, ceramic tiled floors throughout the kitchen and living areas; new bathroom vanities and tiled showers, newer double panel windows, a newer hot water heater, and a newer roof. The open concept kitchen has plenty of counter space with a center island, which is open to a nicely decorated dinning room and a cozy family room with a wood burning fireplace. There is a big walk-in closet in the spacious master bedroom. the fourth bedroom and the 2nd full bathroom are conveniently located on the first floor for an easy access. Other features of this impeccable residence include a large rear deck, outdoor speaker system, home security system, uniquely created finished basement can be a cave, or can easily convert to a movie theater. Private road entrance. Spectacular views. Conveniently located off Rte 73, only minutes from Atlantic Express Way and major shoppings, yet still living in your own private, luxurious retreat. Now it is the time to own this spectacular home with the perfect amount of land you've desired!
Home Details
Home Type
- Single Family
Est. Annual Taxes
- $8,230
Year Built
- Built in 1970
Lot Details
- 2 Acre Lot
- Wooded Lot
- Back, Front, and Side Yard
- Property is in good condition
- Property is zoned PR2
Home Design
- Colonial Architecture
- Shingle Roof
- Vinyl Siding
Interior Spaces
- Property has 2 Levels
- Ceiling Fan
- Wood Burning Stove
- Stone Fireplace
- Family Room
- Living Room
- Dining Room
- Attic Fan
Kitchen
- Breakfast Area or Nook
- Butlers Pantry
- Dishwasher
- Kitchen Island
Flooring
- Wood
- Tile or Brick
Bedrooms and Bathrooms
- 4 Bedrooms
- En-Suite Primary Bedroom
- 2 Full Bathrooms
Laundry
- Laundry Room
- Laundry on main level
Finished Basement
- Basement Fills Entire Space Under The House
- Exterior Basement Entry
Parking
- 3 Car Direct Access Garage
- 3 Open Parking Spaces
- 3 Attached Carport Spaces
- Private Parking
- Driveway
Outdoor Features
- Deck
- Patio
- Shed
Utilities
- Forced Air Heating and Cooling System
- Heating System Uses Oil
- Well
- Electric Water Heater
- On Site Septic
- Cable TV Available
Community Details
- No Home Owners Association
- Cedarbrook Subdivision
Listing and Financial Details
- Tax Lot 00008 01
- Assessor Parcel Number 36-05007-00008 01
Ownership History
Purchase Details
Home Financials for this Owner
Home Financials are based on the most recent Mortgage that was taken out on this home.Similar Homes in Hammonton, NJ
Home Values in the Area
Average Home Value in this Area
Purchase History
| Date | Buyer | Sale Price | Title Company |
|---|---|---|---|
| Center For Family Services Inc | $247,500 | Title America Agency Corp |
Mortgage History
| Date | Status | Borrower | Loan Amount |
|---|---|---|---|
| Open | Center For Family Services Inc | $198,000 | |
| Previous Owner | Stowell Allen | $165,500 |
Property History
| Date | Event | Price | Change | Sq Ft Price |
|---|---|---|---|---|
| 05/11/2016 05/11/16 | Sold | $247,500 | -4.4% | $84 / Sq Ft |
| 04/06/2016 04/06/16 | Pending | -- | -- | -- |
| 01/19/2016 01/19/16 | For Sale | $259,000 | -- | $88 / Sq Ft |
Tax History Compared to Growth
Tax History
| Year | Tax Paid | Tax Assessment Tax Assessment Total Assessment is a certain percentage of the fair market value that is determined by local assessors to be the total taxable value of land and additions on the property. | Land | Improvement |
|---|---|---|---|---|
| 2024 | -- | $243,500 | $55,000 | $188,500 |
| 2023 | -- | $243,500 | $55,000 | $188,500 |
| 2022 | $0 | $243,500 | $55,000 | $188,500 |
| 2021 | $4,230 | $243,500 | $55,000 | $188,500 |
| 2020 | $4,230 | $243,500 | $55,000 | $188,500 |
| 2019 | $4,230 | $243,500 | $55,000 | $188,500 |
| 2018 | $4,230 | $243,500 | $55,000 | $188,500 |
| 2017 | $8,459 | $243,500 | $55,000 | $188,500 |
| 2016 | $8,352 | $243,500 | $55,000 | $188,500 |
| 2015 | $8,230 | $243,500 | $55,000 | $188,500 |
| 2014 | $8,048 | $243,500 | $55,000 | $188,500 |
Agents Affiliated with this Home
-
Cecily Cao

Seller's Agent in 2016
Cecily Cao
RE/MAX
(856) 318-2966
5 in this area
210 Total Sales
-
LAURA ODLAND

Buyer's Agent in 2016
LAURA ODLAND
BHHS Fox & Roach
(609) 504-8313
10 Total Sales
Map
Source: Bright MLS
MLS Number: 1002375730
APN: 36-05007-0000-00008-01
- 0 S Route 73
- 0 S Route 73 Unit NJCD2087792
- 37 Beebetown Rd
- 38 Washburne Ave
- 8 Breckenridge Dr
- 142 S Route 73
- 10 S Cedarbrook Rd
- 15 Summer Dr
- 31 Villa Dr
- 109 Wimbledon Run
- 3 Waltham Way
- 402 Siegfried Ave
- 609 Francis Ave
- 112 Lois Ln
- 166 Sickler Ct
- 131 Cedar Brook Rd
- 3 Midili Dr
- 23 Cardinal Ln
- 5 Hoot Owl Dr
- 0 Waterford Rd Unit NJCD2091186
- 60 Trestle Ave
- 62 Trestle Ave
- 52 Trestle Ave
- 54 Trestle Ave
- 64 Trestle Ave
- 48 Trestle Ave
- 50 Trestle Ave
- 46 Trestle Ave
- 42 Trestle Ave
- 38 S Route 73
- 68 S Route 73
- 102 S Route 73
- 78 S Route 73
- 70 S Route 73
- 66 S Route 73
- 60 S Route 73
- 0 S Route 73 Unit 7197776
- 0 S Route 73 Unit 7125475
- 0 S Route 73 Unit 6627264
- 0 S Route 73 Unit 6627292
