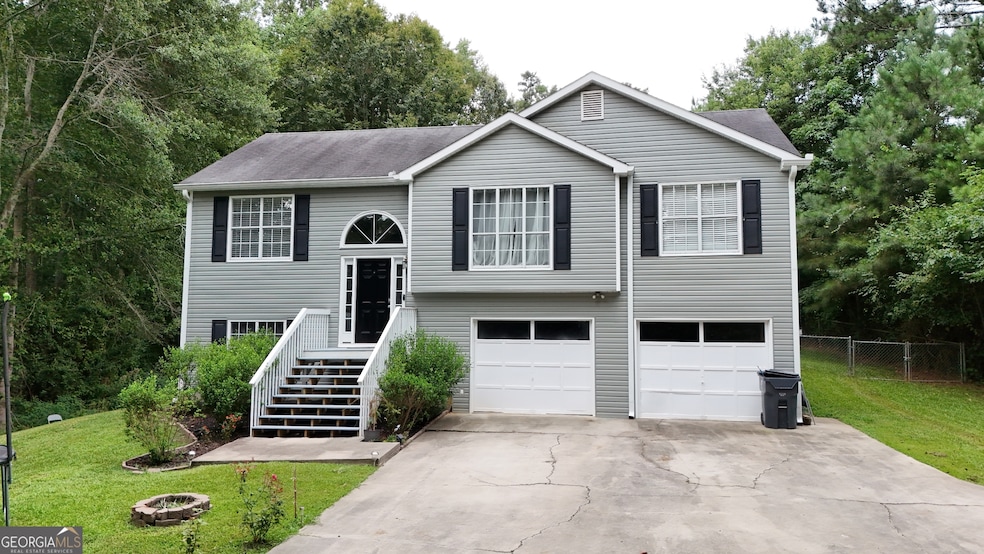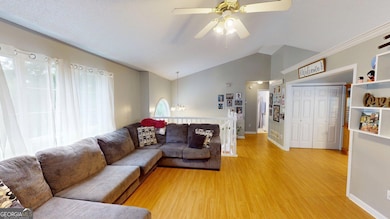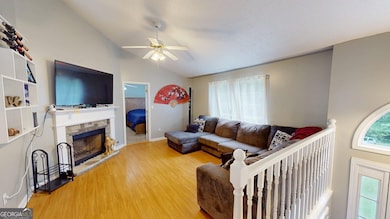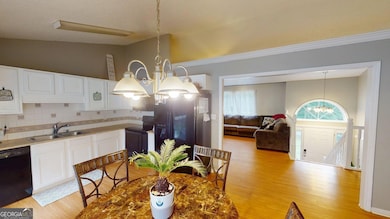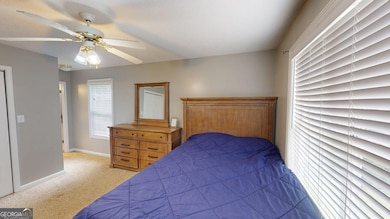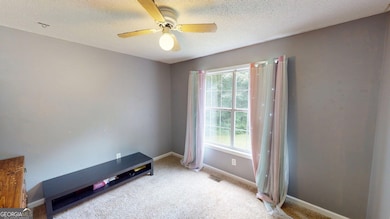60 W Ridge Dr Temple, GA 30179
Estimated payment $1,749/month
Total Views
24,730
4
Beds
2
Baths
1,643
Sq Ft
$178
Price per Sq Ft
Highlights
- 1.61 Acre Lot
- Deck
- Bonus Room
- Providence Elementary School Rated A
- 1 Fireplace
- No HOA
About This Home
Welcome to this 4 bed/2 bath split foyer designed home on 1.61 acres. The fourth bedroom is located in the basement along with another bonus room perfect for the home office. This home features a cozy fireplace, fenced backyard & flexible living spaces. Easy access to Hwy 113, Hwy 78 & to Interstate 20.
Home Details
Home Type
- Single Family
Est. Annual Taxes
- $2,413
Year Built
- Built in 1997
Lot Details
- 1.61 Acre Lot
- Back Yard Fenced
- Sloped Lot
Parking
- Garage
Home Design
- Split Foyer
- Composition Roof
- Vinyl Siding
Interior Spaces
- 2-Story Property
- 1 Fireplace
- Bonus Room
- Partial Basement
Kitchen
- Oven or Range
- Microwave
- Dishwasher
Flooring
- Carpet
- Laminate
Bedrooms and Bathrooms
- 2 Full Bathrooms
Laundry
- Laundry closet
- Dryer
- Washer
Outdoor Features
- Deck
Schools
- Providence Elementary School
- Temple Middle School
- Temple High School
Utilities
- Central Heating and Cooling System
- Septic Tank
Community Details
- No Home Owners Association
Map
Create a Home Valuation Report for This Property
The Home Valuation Report is an in-depth analysis detailing your home's value as well as a comparison with similar homes in the area
Home Values in the Area
Average Home Value in this Area
Tax History
| Year | Tax Paid | Tax Assessment Tax Assessment Total Assessment is a certain percentage of the fair market value that is determined by local assessors to be the total taxable value of land and additions on the property. | Land | Improvement |
|---|---|---|---|---|
| 2024 | $2,323 | $90,097 | $16,200 | $73,897 |
| 2023 | $2,322 | $83,941 | $16,200 | $67,741 |
| 2022 | $1,971 | $65,162 | $10,800 | $54,362 |
| 2021 | $1,699 | $54,666 | $8,000 | $46,666 |
| 2020 | $1,569 | $50,254 | $8,000 | $42,254 |
| 2019 | $1,465 | $46,542 | $8,000 | $38,542 |
| 2018 | $1,341 | $41,403 | $8,000 | $33,403 |
| 2017 | $1,357 | $41,403 | $8,000 | $33,403 |
| 2016 | $1,360 | $41,403 | $8,000 | $33,403 |
| 2015 | $1,175 | $33,622 | $8,000 | $25,622 |
| 2014 | $569 | $33,622 | $8,000 | $25,622 |
Source: Public Records
Property History
| Date | Event | Price | List to Sale | Price per Sq Ft | Prior Sale |
|---|---|---|---|---|---|
| 11/15/2025 11/15/25 | Price Changed | $293,000 | -0.7% | $178 / Sq Ft | |
| 10/18/2025 10/18/25 | Price Changed | $295,000 | -1.0% | $180 / Sq Ft | |
| 10/01/2025 10/01/25 | Price Changed | $298,000 | -0.3% | $181 / Sq Ft | |
| 09/16/2025 09/16/25 | Price Changed | $299,000 | -0.3% | $182 / Sq Ft | |
| 08/29/2025 08/29/25 | Price Changed | $300,000 | -1.6% | $183 / Sq Ft | |
| 08/25/2025 08/25/25 | Price Changed | $305,000 | -1.6% | $186 / Sq Ft | |
| 08/17/2025 08/17/25 | Price Changed | $310,000 | -1.6% | $189 / Sq Ft | |
| 08/09/2025 08/09/25 | For Sale | $315,000 | +15.8% | $192 / Sq Ft | |
| 12/05/2023 12/05/23 | Sold | $272,000 | +2.6% | $190 / Sq Ft | View Prior Sale |
| 11/06/2023 11/06/23 | Pending | -- | -- | -- | |
| 11/02/2023 11/02/23 | For Sale | $265,000 | 0.0% | $185 / Sq Ft | |
| 10/26/2023 10/26/23 | Pending | -- | -- | -- | |
| 10/04/2023 10/04/23 | For Sale | $265,000 | +7.3% | $185 / Sq Ft | |
| 06/09/2023 06/09/23 | Sold | $247,000 | +2.9% | $209 / Sq Ft | View Prior Sale |
| 05/05/2023 05/05/23 | For Sale | $240,000 | 0.0% | $203 / Sq Ft | |
| 05/05/2023 05/05/23 | Pending | -- | -- | -- | |
| 05/02/2023 05/02/23 | Pending | -- | -- | -- | |
| 05/01/2023 05/01/23 | For Sale | $240,000 | +492.6% | $203 / Sq Ft | |
| 03/22/2013 03/22/13 | Sold | $40,501 | +1.3% | $33 / Sq Ft | View Prior Sale |
| 01/22/2013 01/22/13 | Pending | -- | -- | -- | |
| 01/14/2013 01/14/13 | For Sale | $40,000 | -- | $33 / Sq Ft |
Source: Georgia MLS
Purchase History
| Date | Type | Sale Price | Title Company |
|---|---|---|---|
| Warranty Deed | $272,000 | -- | |
| Warranty Deed | $247,000 | -- | |
| Warranty Deed | $40,501 | -- | |
| Deed | $128,695 | -- | |
| Warranty Deed | $128,695 | -- | |
| Deed | $114,500 | -- | |
| Deed | -- | -- | |
| Deed | $99,000 | -- | |
| Deed | $89,900 | -- | |
| Deed | $88,000 | -- |
Source: Public Records
Mortgage History
| Date | Status | Loan Amount | Loan Type |
|---|---|---|---|
| Open | $267,073 | FHA | |
| Previous Owner | $234,650 | New Conventional | |
| Previous Owner | $42,650 | FHA | |
| Previous Owner | $103,050 | New Conventional |
Source: Public Records
Source: Georgia MLS
MLS Number: 10581320
APN: T03-0070119
Nearby Homes
- 192 Rainey Rd
- 100 Rainey Rd
- 380 Rome St
- 136 Rainey Rd
- 506 Lanier Way
- The McGinnis Plan at Evergreen at Lakeside
- The Caldwell Plan at Evergreen at Lakeside
- The Crawford Plan at Evergreen at Lakeside
- The Pearson Plan at Evergreen at Lakeside
- The Coleman Plan at Evergreen at Lakeside
- The Bradley Plan at Evergreen at Lakeside
- The Harrington Plan at Evergreen at Lakeside
- 429 River Bluff Dr
- 413 River Bluff Dr
- 502 Lanier Way
- 407 Nottely Dr
- 121 E Woodland Manor
- 204 Bucks Trail
- 130 Carroll St
- 107 Antler Trail
- 210 James Allen Place
- 145 Willow Bend Dr
- 435 Amy Blvd
- 198 Lakeview Dr
- 266 Amy Blvd
- 103 Old Villa Rica Rd
- 110 Mason Ct
- 661 Angela Dr
- 578 Windy Mill Way
- 395 Villa Rosa Rd
- 499 Villa Rosa Rd
- 76 Villa Rosa Dr
- 186 S Red Oak Way
- 108 Glendale Blvd
- 720 Ali St Unit 4
- 144 Governor Ln
- 373 Morning Star Dr
- 298 Greentree Trail
- 625 Meadows Ct
- 380 River Trace Dr
