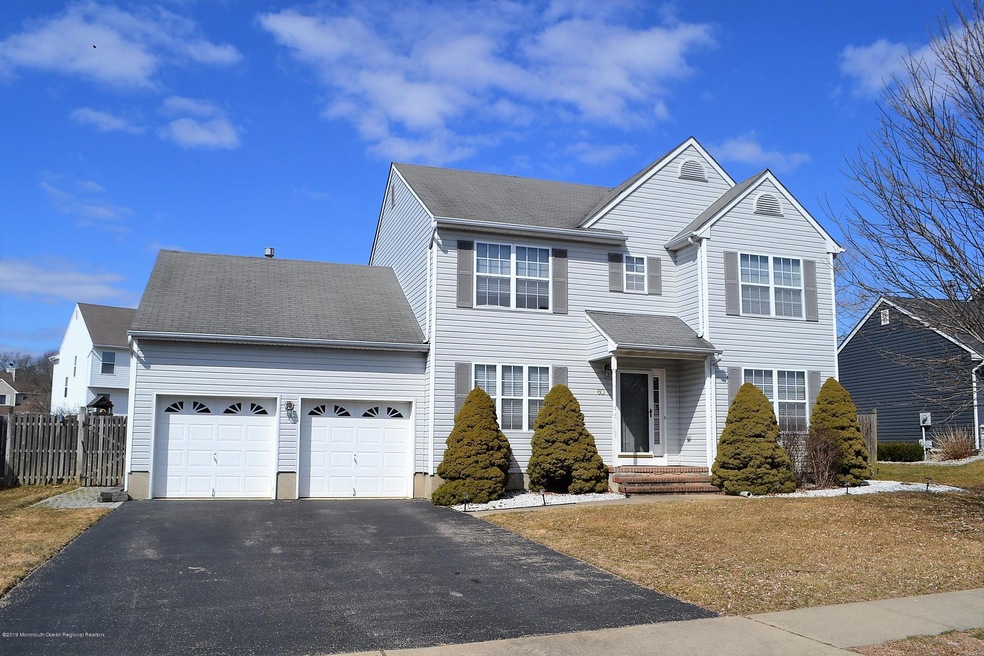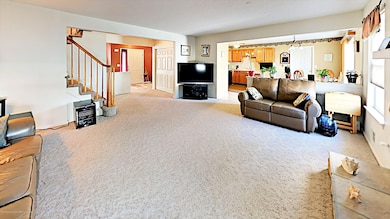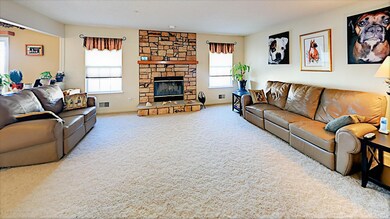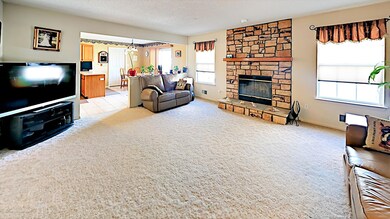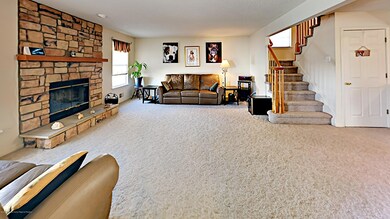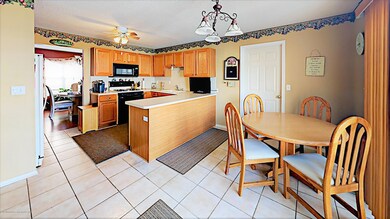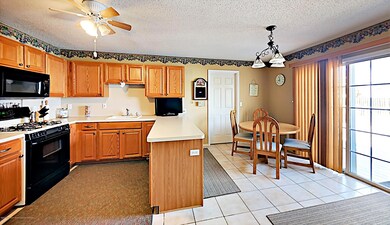
60 W Shenendoah Rd Howell, NJ 07731
Estimated Value: $740,000 - $788,738
Highlights
- In Ground Pool
- Colonial Architecture
- No HOA
- Howell High School Rated A-
- Deck
- Home Office
About This Home
As of May 2020Welcome Home to this Wonderful 4 Bedroom, 2.5 Bathroom CENTER HALL COLONIAL with a FULL FINISHED BASEMENT and a 2 Car Garage in the desirable in the RAMTOWN Section of Howell. This Home Boasts: a Formal Sitting/Living room, a Formal Dining Room, a Spacious Family Room with Wood Burning Fireplace that opens to the Eat-in Kitchen. The SPACIOUS MASTER SUITE has a WALK-IN CLOSET, and a PRIVATE BATHROOM with Soaking Tub and a Shower Stall. The Fenced Backyard is built for entertaining with a large deck and an 18 x 36 inground pool. Don't forget the FULL FINISHED BASEMENT which is great additional living space. Perfect location close to shopping, access roads and schools.
Last Agent to Sell the Property
Thomas Santoro Jr.
KeyTide Realty Group Listed on: 09/17/2019
Last Buyer's Agent
Eileen Imperato
Keller Williams Realty West Monmouth
Home Details
Home Type
- Single Family
Est. Annual Taxes
- $11,618
Year Built
- Built in 1999
Lot Details
- 9,583 Sq Ft Lot
- Fenced
- Oversized Lot
- Sprinkler System
Parking
- 2 Car Direct Access Garage
- Oversized Parking
- Double-Wide Driveway
Home Design
- Colonial Architecture
- Shingle Roof
- Vinyl Siding
Interior Spaces
- 2,140 Sq Ft Home
- 2-Story Property
- Recessed Lighting
- Gas Fireplace
- Sliding Doors
- Living Room
- Combination Kitchen and Dining Room
- Home Office
- Center Hall
- Pull Down Stairs to Attic
Kitchen
- Eat-In Kitchen
- Stove
- Microwave
- Dishwasher
Flooring
- Wall to Wall Carpet
- Laminate
- Ceramic Tile
Bedrooms and Bathrooms
- 4 Bedrooms
- Primary bedroom located on second floor
- Walk-In Closet
- Primary Bathroom is a Full Bathroom
- Primary Bathroom Bathtub Only
- Primary Bathroom includes a Walk-In Shower
Laundry
- Dryer
- Washer
Finished Basement
- Heated Basement
- Basement Fills Entire Space Under The House
Pool
- In Ground Pool
- Outdoor Pool
- Vinyl Pool
Outdoor Features
- Deck
- Exterior Lighting
- Shed
Schools
- Ramtown Elementary School
- Howell South Middle School
- Howell High School
Utilities
- Forced Air Heating and Cooling System
- Heating System Uses Natural Gas
- Natural Gas Water Heater
Community Details
- No Home Owners Association
- Parkside At How Subdivision
Listing and Financial Details
- Exclusions: Personal belongings
- Assessor Parcel Number 21-00042-12-00005
Ownership History
Purchase Details
Home Financials for this Owner
Home Financials are based on the most recent Mortgage that was taken out on this home.Purchase Details
Home Financials for this Owner
Home Financials are based on the most recent Mortgage that was taken out on this home.Purchase Details
Home Financials for this Owner
Home Financials are based on the most recent Mortgage that was taken out on this home.Similar Homes in Howell, NJ
Home Values in the Area
Average Home Value in this Area
Purchase History
| Date | Buyer | Sale Price | Title Company |
|---|---|---|---|
| Cocuzza Justin A | $430,000 | All Ahead Title Agency | |
| Stuto John | $477,000 | -- | |
| Manghisi Frank | $214,754 | -- |
Mortgage History
| Date | Status | Borrower | Loan Amount |
|---|---|---|---|
| Open | Cocuzza Justin A | $408,500 | |
| Previous Owner | Stuto John | $277,000 | |
| Previous Owner | Manghisi Frank | $160,000 |
Property History
| Date | Event | Price | Change | Sq Ft Price |
|---|---|---|---|---|
| 05/29/2020 05/29/20 | Sold | $430,000 | -1.1% | $201 / Sq Ft |
| 03/24/2020 03/24/20 | Pending | -- | -- | -- |
| 09/17/2019 09/17/19 | For Sale | $435,000 | -- | $203 / Sq Ft |
Tax History Compared to Growth
Tax History
| Year | Tax Paid | Tax Assessment Tax Assessment Total Assessment is a certain percentage of the fair market value that is determined by local assessors to be the total taxable value of land and additions on the property. | Land | Improvement |
|---|---|---|---|---|
| 2024 | $11,587 | $691,900 | $326,300 | $365,600 |
| 2023 | $11,587 | $623,300 | $266,300 | $357,000 |
| 2022 | $9,964 | $516,200 | $176,300 | $339,900 |
| 2021 | $9,964 | $435,800 | $141,300 | $294,500 |
| 2020 | $10,908 | $471,400 | $161,300 | $310,100 |
| 2019 | $10,837 | $459,600 | $151,300 | $308,300 |
| 2018 | $11,618 | $490,200 | $161,300 | $328,900 |
| 2017 | $11,029 | $460,100 | $131,300 | $328,800 |
| 2016 | $10,681 | $439,900 | $119,300 | $320,600 |
| 2015 | $10,471 | $426,700 | $111,300 | $315,400 |
| 2014 | $10,499 | $397,100 | $138,900 | $258,200 |
Agents Affiliated with this Home
-
T
Seller's Agent in 2020
Thomas Santoro Jr.
KeyTide Realty Group
-
E
Buyer's Agent in 2020
Eileen Imperato
Keller Williams Realty West Monmouth
Map
Source: MOREMLS (Monmouth Ocean Regional REALTORS®)
MLS Number: 21938171
APN: 21-00042-12-00005
- 18 Gettysburg Dr
- 82 Cascades Ave
- 81 W Shenendoah Rd
- 90 W Shenendoah Rd
- 54 Crater Lake Rd
- 47 Crater Lake Rd
- 18 Mount Ranier Dr
- 33 Sarah Ln
- 39 Sarah Ln
- 19 Sally St
- 22 Roe Ln
- 17 Crater Lake Rd
- 16 Higgins Ct
- 10 Tracey Ct
- 517 Newtons Corner Rd
- 14 Virginia Dr
- 29 Woodview Dr
- 150 Easy St
- 31 Woodview Dr
- 8 Independence Way
- 60 W Shenendoah Rd
- 58 W Shenendoah Rd
- 62 W Shenendoah Rd
- 11 Gettysburg Dr
- 9 Gettysburg Dr
- 15 Gettysburg Dr
- 64 W Shenendoah Rd
- 17 Gettysburg Dr
- 71 Cascades Ave
- 5 Gettysburg Dr
- 73 Cascades Ave
- 63 W Shenendoah Rd
- 75 Cascades Ave
- 66 W Shenendoah Rd
- 65 W Shenendoah Rd
- 12 Gettysburg Dr
- 10 Gettysburg Dr
- 16 Gettysburg Dr
- 8 Gettysburg Dr
- 68 W Shenendoah Rd
