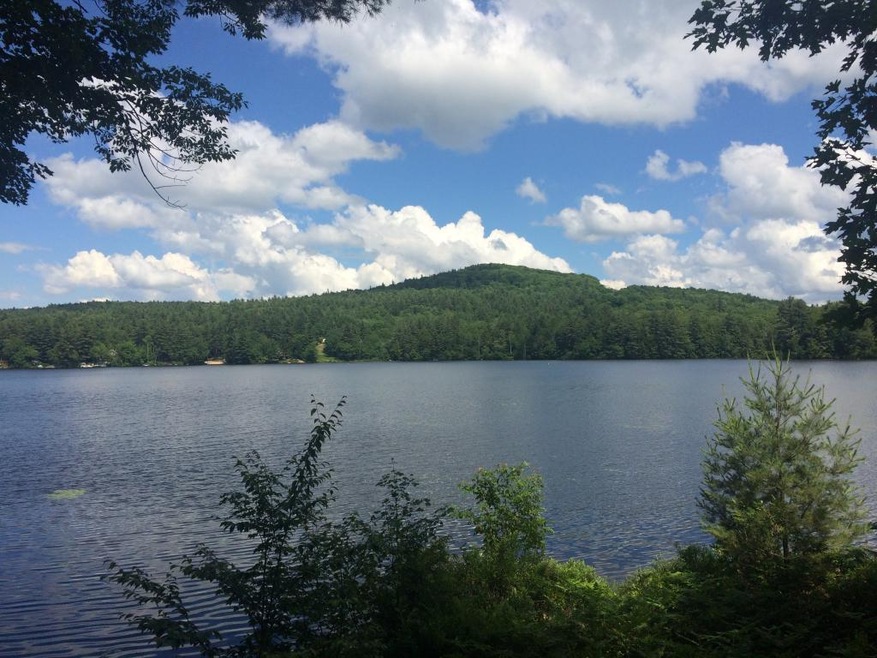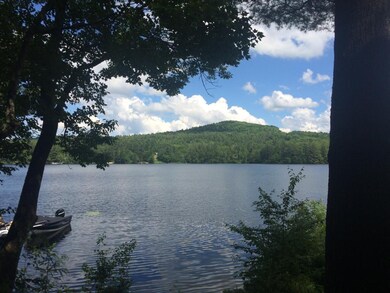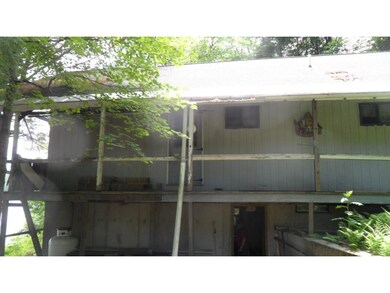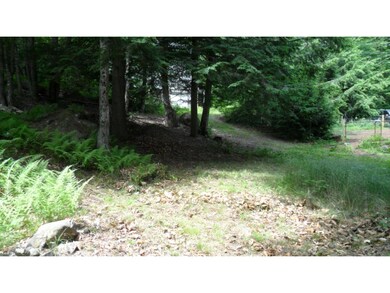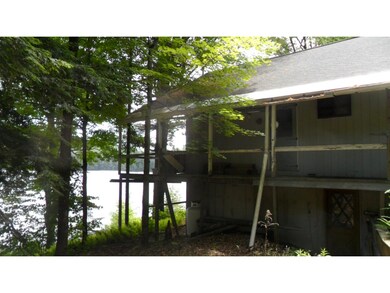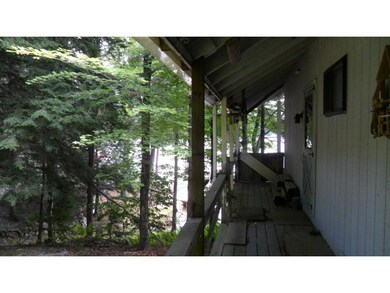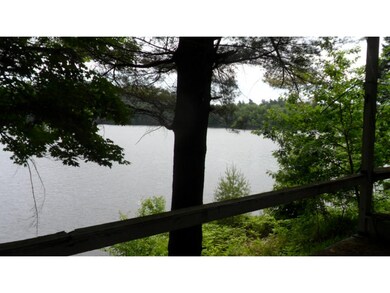
60 W Shore Cir Stoddard, NH 03464
About This Home
As of February 2017Here's your opportunity to own lake front property on Highland Lake! This is a rare find, cottage with 3 bedrooms, needs to be renovated, handyman special or use as the perfect lot to build a brand new water front home. Lots of room here with 1.07 acres and over 90' of beautiful water frontage with gorgeous views. Unique use of land with the cottage on the water front lot and a large garage/building on the merged lot so there's plenty of room for storing all your toys! Get away from it all, there's nothing like being at the lake for the weekends, summer or winter enjoyment or live here year round. Bring the boat, swim, fish, water ski, canoe, cross country ski, snowmobile or relax by the waters edge on your own private water front property. Highland Lake has about 700 acres of water and is perfect for year round fun! The local Marina & restaurant are an added bonus.
Last Agent to Sell the Property
Coldwell Banker Realty Bedford NH License #051005 Listed on: 06/27/2016

Last Buyer's Agent
Judy Frenette
BHHS Verani Concord License #068881
Home Details
Home Type
Single Family
Est. Annual Taxes
$6,695
Year Built
1970
Lot Details
0
Parking
2
Listing Details
- Status Detail: Closed
- Style: Cottage/Camp, Walkout Lower Level
- Directions: NH Route 9 to NH Route 123 North, Right on Whitney, bear right onto West Shore Circle, home is on the right.
- Flood Zone: Unknown
- Footprint: 28X36
- Assessment Amount: 248160
- Assessment Year: 2014
- Construction: Existing
- Total Stories: 1
- Price Per Sq Ft: 133.33
- Property Class: Residential
- Property Type: Single Family
- Year Built: 1970
- Remarks Public: Here's your opportunity to own lake front property on Highland Lake! This is a rare find, cottage with 3 bedrooms, needs to be renovated, handyman special or use as the perfect lot to build a brand new water front home. Lots of room here with 1.07 acres and over 90' of beautiful water frontage with gorgeous views. Unique use of land with the cottage on the water front lot and a large garage/building on the merged lot so there's plenty of room for storing all your toys! Get away from it all, there's nothing like being at the lake for the weekends, summer or winter enjoyment or live here year round. Bring the boat, swim, fish, water ski, canoe, cross country ski, snowmobile or relax by the waters edge on your own private water front property. Highland Lake has about 700 acres of water and is perfect for year round fun! The local Marina & restaurant are an added bonus.
- Special Features: None
- Property Sub Type: Detached
- Stories: 1
Interior Features
- Appliances: Range - Electric, Refrigerator
- Equipment: Window AC
- Features Interior: Laundry Hook-ups, Living/Dining, Laundry - 1st Floor
- Total Bedrooms: 3
- Flooring: Carpet, Laminate
- Total Bathrooms: 2
- Half Bathrooms: 1
- Full Bathrooms: 1
- Basement: Yes
- Basement Access Type: Walkout
- Basement Description: Finished, Full
- Level 1: Level 1: Bedroom, Level 1: Dining Room, Level 1: Kitchen, Level 1: Living Room
- Level 2: Level 2: Master Bedroom, Level 2: Other
- Basement Level Rooms: Level B: Family Room, Level B: Other
- Room 1: Kitchen, 9X9+, On Level: 1
- Room 2: Dining Room, On Level: 1
- Room 3: Living Room, 15X27, On Level: 1
- Room 4: Family Room, On Level: Basement
- Room 7: Master Bedroom, 12X13, On Level: 2
- Room 8: Bedroom, 11X12, On Level: 1
- Room 9: Bedroom, 11X12, On Level: 1
- Room 13: Other, 14X19, On Level: 2
- Room 14: Other, On Level: Basement
- Sq Ft - Apx Finished AG: 1260
- Sq Ft - Apx Finished BG: 1008
- Sq Ft - Apx Total: 2520
- Sq Ft - Apx Total BG: 1008
- Sq Ft - Apx Total Finished: 2268
- Sq Ft - Apx Unfinished BG: 252
Exterior Features
- Construction: Wood Frame
- Driveway: Dirt
- Exterior: Wood
- Foundation: Concrete
- Road Frontage: Yes
- Roads: Dirt
- Roof: Shingle - Other
- Features Exterior: Balcony, Porch, Porch - Covered
Garage/Parking
- Garage Capacity: 2
- Garage Type: Detached
- Garage: Yes
- Garage Description: Storage Above
Utilities
- Electric: Circuit Breaker(s)
- Sewer: Concrete, Septic
- Water: Drilled Well
- Heating Fuel: Electric, Gas - LP/Bottle
- Heating: Baseboard, Wall Furnace
Schools
- School District: Keene Sch Dst SAU #29
- Elementary School: James Faulkner Elementary
- Middle School: Keene Middle School
- High School: Keene High School
- Elementary School: James Faulkner Elementary
- High School: Keene High School
Lot Info
- Lot Sq Ft: 46609
- Lot Acres: 1.07
- Lot Description: Lake View, Water View, Waterfront
- Surveyed: Yes
- Zoning: Res
- Deed Book: 1508
- Deed Page: 0470
- Deed Recorded Type: Warranty
Tax Info
- Tax Gross Amount: 3948
- Tax Year: 2014
MLS Schools
- School District: Keene Sch Dst SAU #29
- School Middle Jr: Keene Middle School
Similar Home in Stoddard, NH
Home Values in the Area
Average Home Value in this Area
Mortgage History
| Date | Status | Loan Amount | Loan Type |
|---|---|---|---|
| Closed | $95,400 | Credit Line Revolving |
Property History
| Date | Event | Price | Change | Sq Ft Price |
|---|---|---|---|---|
| 02/28/2017 02/28/17 | Sold | $168,000 | -20.0% | $74 / Sq Ft |
| 01/31/2017 01/31/17 | Pending | -- | -- | -- |
| 06/27/2016 06/27/16 | For Sale | $210,000 | -- | $93 / Sq Ft |
Tax History Compared to Growth
Tax History
| Year | Tax Paid | Tax Assessment Tax Assessment Total Assessment is a certain percentage of the fair market value that is determined by local assessors to be the total taxable value of land and additions on the property. | Land | Improvement |
|---|---|---|---|---|
| 2024 | $6,695 | $569,320 | $257,200 | $312,120 |
| 2023 | $6,551 | $385,780 | $166,790 | $218,990 |
| 2022 | $6,300 | $385,780 | $166,790 | $218,990 |
| 2021 | $6,392 | $385,780 | $166,790 | $218,990 |
| 2020 | $6,331 | $385,780 | $166,790 | $218,990 |
| 2019 | $5,345 | $353,990 | $166,790 | $187,200 |
| 2018 | $3,592 | $224,620 | $158,270 | $66,350 |
| 2016 | $3,720 | $248,160 | $158,270 | $89,890 |
| 2014 | $3,948 | $248,160 | $158,270 | $89,890 |
| 2013 | $4,498 | $285,760 | $195,170 | $90,590 |
Agents Affiliated with this Home
-

Seller's Agent in 2017
Christy Silver
Coldwell Banker Realty Bedford NH
(603) 674-9050
43 Total Sales
-
J
Buyer's Agent in 2017
Judy Frenette
BHHS Verani Concord
Map
Source: PrimeMLS
MLS Number: 4501010
APN: STOD-000124-000000-000012
- 00 Whitney Rd
- 146 Anderson Rd
- 155 Eva Ln
- 00 Kennedy Brook Dr
- 1018 Route 123 N
- 15 Deadbrook Rd
- 115 Beaver Lake Dr
- 115 Tigola Trail
- M115 L54 Tigola Trail
- Map 135 Lot 13 New Hampshire 123
- 41 N Hidden Lake Rd
- M111 L24&25 Tigola Trail
- 110-43 Kings Hwy
- 110-41 Kings Hwy
- 906 Shedd Hill Rd
- 0 Tiogla Trail
- 321 Route 123 N
- 2261 Valley Rd
- 42-11 Route 9
- 2105 Valley Rd
