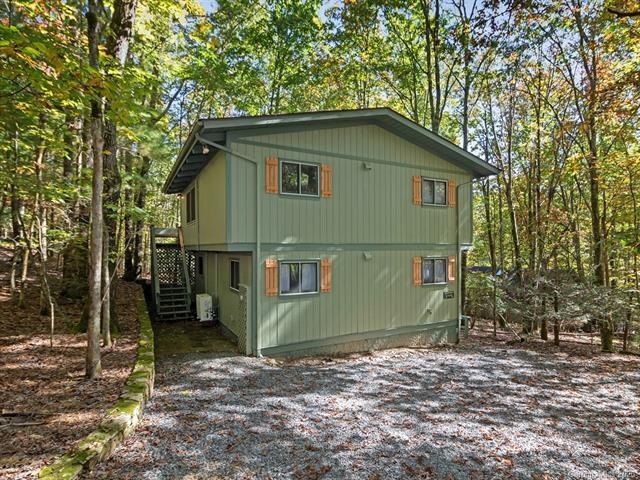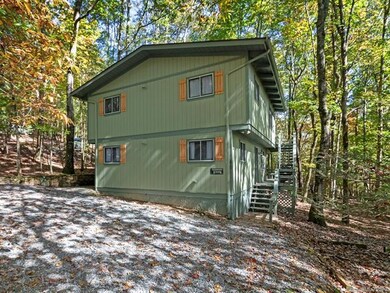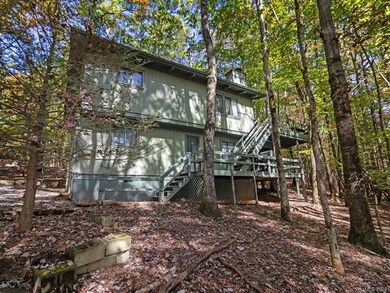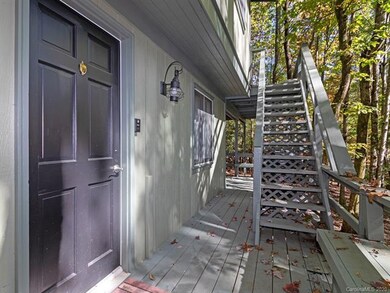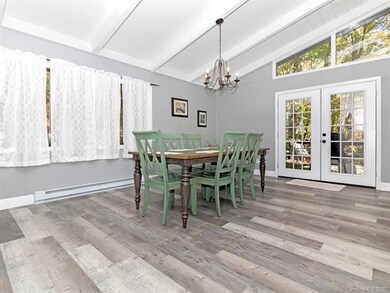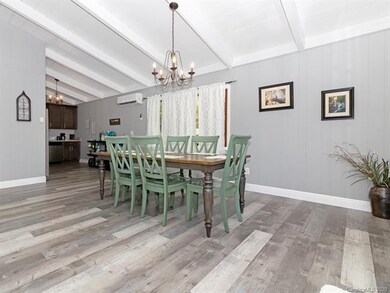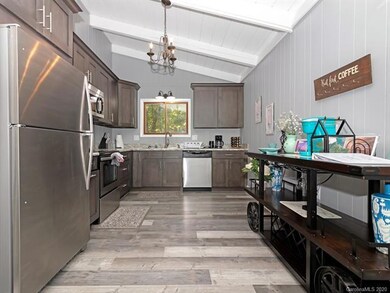
60 Wesa Ct Unit 7 Brevard, NC 28712
Highlights
- Golf Course Community
- Gated Community
- Clubhouse
- Fitness Center
- Community Lake
- Contemporary Architecture
About This Home
As of August 2023Recently upgraded two story home with New Flooring, Baths, Roof, Mini-Split AC, Kitchen and Appliances. Home sits on a quiet cul-de-sac near the clubhouse and a short walk to lake Tiaroga. Decks on both levels to entertain and enjoy the outdoors. Connestee Falls amenities include golf course, multiple lakes, pickle ball, tennis, bocce, swimming pool, fitness center, dog park and hiking trails. Buyer to pay $ 8,000 Entry User Amenities Fee.
Last Agent to Sell the Property
H Scott & Associates License #286707 Listed on: 10/16/2020
Home Details
Home Type
- Single Family
Year Built
- Built in 1974
Lot Details
- Wooded Lot
HOA Fees
- $280 Monthly HOA Fees
Parking
- Gravel Driveway
Home Design
- Contemporary Architecture
Interior Spaces
- 2 Full Bathrooms
- Wood Burning Fireplace
- Crawl Space
Flooring
- Tile
- Vinyl Plank
Listing and Financial Details
- Assessor Parcel Number 8582-57-0983-000
- Tax Block 7
Community Details
Overview
- Jim Whitmore Association, Phone Number (828) 885-2001
- Community Lake
Recreation
- Golf Course Community
- Tennis Courts
- Community Playground
- Fitness Center
- Community Pool
- Dog Park
- Trails
Additional Features
- Clubhouse
- Gated Community
Ownership History
Purchase Details
Home Financials for this Owner
Home Financials are based on the most recent Mortgage that was taken out on this home.Purchase Details
Purchase Details
Similar Homes in Brevard, NC
Home Values in the Area
Average Home Value in this Area
Purchase History
| Date | Type | Sale Price | Title Company |
|---|---|---|---|
| Warranty Deed | $260,000 | None Available | |
| Warranty Deed | $135,000 | None Available | |
| Deed | $64,000 | -- |
Mortgage History
| Date | Status | Loan Amount | Loan Type |
|---|---|---|---|
| Open | $225,000 | New Conventional |
Property History
| Date | Event | Price | Change | Sq Ft Price |
|---|---|---|---|---|
| 08/14/2023 08/14/23 | Sold | $427,000 | +0.5% | $257 / Sq Ft |
| 07/20/2023 07/20/23 | For Sale | $425,000 | +63.5% | $255 / Sq Ft |
| 12/22/2020 12/22/20 | Sold | $260,000 | +4.0% | $156 / Sq Ft |
| 10/23/2020 10/23/20 | Pending | -- | -- | -- |
| 10/16/2020 10/16/20 | For Sale | $250,000 | -- | $150 / Sq Ft |
Tax History Compared to Growth
Tax History
| Year | Tax Paid | Tax Assessment Tax Assessment Total Assessment is a certain percentage of the fair market value that is determined by local assessors to be the total taxable value of land and additions on the property. | Land | Improvement |
|---|---|---|---|---|
| 2024 | $1,682 | $255,470 | $30,000 | $225,470 |
| 2023 | $1,682 | $255,470 | $30,000 | $225,470 |
| 2022 | $1,682 | $255,470 | $30,000 | $225,470 |
| 2021 | $1,669 | $255,470 | $30,000 | $225,470 |
| 2020 | $1,022 | $146,890 | $0 | $0 |
| 2019 | $1,015 | $146,890 | $0 | $0 |
| 2018 | $899 | $151,270 | $0 | $0 |
| 2017 | $889 | $151,270 | $0 | $0 |
| 2016 | $875 | $151,270 | $0 | $0 |
| 2015 | $641 | $161,370 | $30,000 | $131,370 |
| 2014 | $641 | $161,370 | $30,000 | $131,370 |
Agents Affiliated with this Home
-
Raymond Rainey

Seller's Agent in 2023
Raymond Rainey
Allen Tate/Beverly-Hanks Brevard-Downtown
(828) 469-9146
69 in this area
122 Total Sales
-
Erica Banner
E
Buyer's Agent in 2023
Erica Banner
Allen Tate/Beverly-Hanks Brevard-Downtown
(828) 553-6588
25 in this area
43 Total Sales
-
R. Eldon Strunk

Seller's Agent in 2020
R. Eldon Strunk
H Scott & Associates
(843) 323-2426
21 in this area
32 Total Sales
-
Jeremy Owen

Seller Co-Listing Agent in 2020
Jeremy Owen
Allen Tate/Beverly-Hanks Brevard-Downtown
(828) 877-6006
25 in this area
32 Total Sales
-
Gina Nicholson

Buyer's Agent in 2020
Gina Nicholson
Allen Tate/Beverly-Hanks Hendersonville
(828) 674-3003
2 in this area
162 Total Sales
Map
Source: Canopy MLS (Canopy Realtor® Association)
MLS Number: CAR3674121
APN: 8582-57-0983-000
- TBD Cheestoonaya Way Unit 61-A/7
- 39 Udvawadulisi Ct
- ? Connestee Trail
- U09 L046 Connestee Trail
- 3814 Connestee Trail
- 46 Kassahola Dr Unit 6
- U6/L45 Ottaray Ct
- 3243 Connestee Trail
- 201 Kawani Ln
- 4122 Connestee Trail Unit 26
- 76 Isuhdavga Ct
- 455 Cheestoonaya Way
- 500 Cheestoonaya Way Unit 7
- 22 Dalonigei Ct
- 36 Georgia Hill St
- 2921 Connestee Trail
- 4404 Connestee Trail
- 406 Tlvdatsi Dr
- L26 Konnaneeta Ct Unit U03 L026
- 226 Ogana Ct
