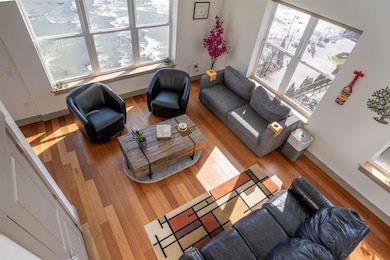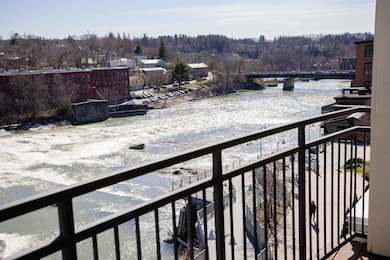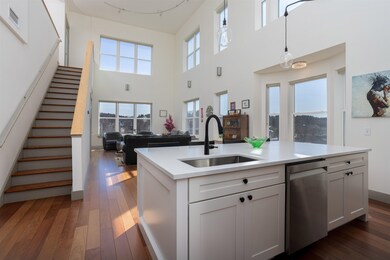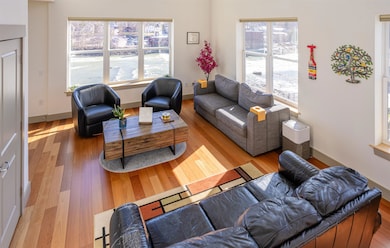60 Winooski Falls Way Unit 1404 Winooski, VT 05404
Estimated payment $5,003/month
Highlights
- Waterfront
- Wood Flooring
- Balcony
- Stream or River on Lot
- Open Floorplan
- Natural Light
About This Home
Stunning Penthouse with Panoramic Views of the Winooski River!!!
Welcome to luxury living in the heart of Winooski! This recently renovated unit at The Cascades offers an open, contemporary design paired with sweeping views of the River. Step into a beautifully appointed kitchen featuring a grand island, high-end quartz countertops, and premium appliances—perfect for entertaining or enjoying a quiet night in. The main level showcases rich Brazilian Cherry hardwood floors that shine under an abundance of natural light flowing through the expansive windows of the living and dining areas. Wake up every day to the serenity of river views from the comfort of your primary suite, complete with a spacious en-suite bathroom and generous closet space. A well-designed guest bedroom adjoins a full bath with in-unit laundry for added convenience. Need more space? The private home office is perfect for remote work or creative endeavors, while the loft offers a peaceful retreat with a second balcony overlooking the water. Additional amenities include two designated parking spaces in a secure garage, private storage, and elevator access. Residents enjoy access to a fitness center, club room, and a beautifully landscaped outdoor area featuring a firepit along the riverbank.
Discover the vibrant community of Winooski—just moments from nature trails, the local Farmer’s Market, an organic grocery store, restaurants UVM Medical Center, I-89, and downtown Burlington.
Property Details
Home Type
- Condominium
Est. Annual Taxes
- $14,144
Year Built
- Built in 2008
Lot Details
- Waterfront
- Sprinkler System
Parking
- 2 Car Garage
- Tuck Under Parking
- Off-Street Parking
- Assigned Parking
Home Design
- Flat Roof Shape
- Concrete Foundation
- Wood Frame Construction
Interior Spaces
- 1,760 Sq Ft Home
- Property has 1 Level
- Ceiling Fan
- Natural Light
- Blinds
- Open Floorplan
- Dining Area
- Water Views
- Home Security System
Kitchen
- Gas Range
- Microwave
- Dishwasher
- Disposal
Flooring
- Wood
- Carpet
- Tile
Bedrooms and Bathrooms
- 2 Bedrooms
- En-Suite Bathroom
- Walk-In Closet
- 2 Full Bathrooms
Laundry
- Dryer
- Washer
Outdoor Features
- Stream or River on Lot
- Balcony
- Patio
Location
- City Lot
Schools
- John F Kennedy Elementary School
- Winooski Middle/High School
- Winooski High School
Utilities
- Central Air
- Heat Pump System
- The river is a source of water for the property
Community Details
Overview
- High-Rise Condominium
- The Cascades Condos
Recreation
- Snow Removal
Map
Home Values in the Area
Average Home Value in this Area
Property History
| Date | Event | Price | List to Sale | Price per Sq Ft | Prior Sale |
|---|---|---|---|---|---|
| 11/14/2025 11/14/25 | Price Changed | $727,000 | -1.1% | $413 / Sq Ft | |
| 08/13/2025 08/13/25 | Price Changed | $735,000 | -0.7% | $418 / Sq Ft | |
| 05/31/2025 05/31/25 | Price Changed | $740,000 | -1.3% | $420 / Sq Ft | |
| 04/22/2025 04/22/25 | For Sale | $750,000 | +4.7% | $426 / Sq Ft | |
| 04/11/2023 04/11/23 | Sold | $716,000 | +2.3% | $407 / Sq Ft | View Prior Sale |
| 03/09/2023 03/09/23 | Pending | -- | -- | -- | |
| 03/02/2023 03/02/23 | For Sale | $699,900 | +7.8% | $398 / Sq Ft | |
| 10/04/2021 10/04/21 | Sold | $649,000 | 0.0% | $369 / Sq Ft | View Prior Sale |
| 08/17/2021 08/17/21 | Pending | -- | -- | -- | |
| 07/14/2021 07/14/21 | For Sale | $649,000 | +20.2% | $369 / Sq Ft | |
| 10/06/2016 10/06/16 | Sold | $540,000 | -3.4% | $307 / Sq Ft | View Prior Sale |
| 08/22/2016 08/22/16 | Pending | -- | -- | -- | |
| 04/22/2016 04/22/16 | For Sale | $559,000 | -- | $318 / Sq Ft |
Source: PrimeMLS
MLS Number: 5037288
- 60 Winooski Falls Way Unit 1107
- 150 E Allen St
- 460-462 Colchester Ave
- 111 Weaver St
- 13 Leclair St
- 30 Russell St
- 192 Whitney St
- 102 Union St
- 12 Whitney St
- 192 Lafountain St
- 108 W Spring St
- 150 Franklin St
- 9 West St Unit D
- 82 Hood St
- 203 Hildred Dr
- 285 Hildred Dr
- 301 Hildred Dr
- 5 Hildred Dr
- 40 Gorge Rd
- 296 Lafountain St
- 80 Winooski Falls Way
- 110 Winooski Falls Way
- 25 Winooski Falls Way
- 65 Winooski Falls Way
- 8 Main St
- 3 E Allen St
- 20 W Canal St
- 55 Chase St Unit 2
- 47 Mansion St Unit MANB
- 50 W Center St
- 157 E Spring St Unit 2B
- 85 E Spring St
- 10 Manseau St
- 268 E Allen St
- 67 Lafountain St Unit 67B
- 277 E Allen St
- 251 Main St Unit A
- 191 Hildred Dr Unit 191
- 9 Lapointe St
- 85 West St Unit 85 West







