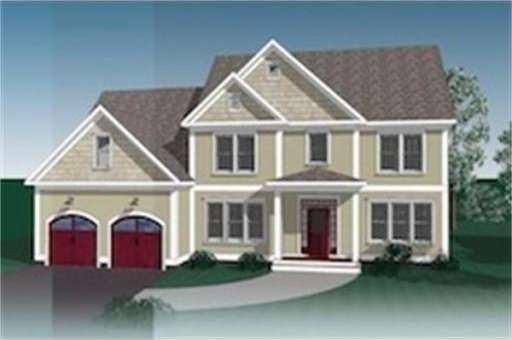
60 Winship Dr Wakefield, MA 01880
West Side NeighborhoodEstimated Value: $1,346,000 - $1,676,000
About This Home
As of March 2014Introducing Wincrest homes in Wakefield - new construction located on the beautiful site where the old Nazereth academy stood. The Auburn offers a spacious floor plan. Custom design kitchen, GE SS appliances, hardwood floors, granite in the bath and kitchen 4 bedroom, 2.5 baths and an optional four season sun room and finished basement. Don't miss this opportunity.
Home Details
Home Type
Single Family
Est. Annual Taxes
$14,795
Year Built
2013
Lot Details
0
Listing Details
- Lot Description: Paved Drive
- Special Features: None
- Property Sub Type: Detached
- Year Built: 2013
Interior Features
- Has Basement: Yes
- Fireplaces: 1
- Primary Bathroom: Yes
- Number of Rooms: 9
- Amenities: Public Transportation, Shopping
- Electric: 110 Volts, 220 Volts, 200 Amps
- Energy: Insulated Windows, Insulated Doors
- Flooring: Wood
- Insulation: Full, Fiberglass
- Basement: Full
- Bedroom 2: Second Floor, 12X10
- Bedroom 3: Second Floor, 12X10
- Bedroom 4: Second Floor, 10X11
- Kitchen: First Floor, 24X31
- Laundry Room: First Floor
- Living Room: First Floor, 12X13
- Master Bedroom: Second Floor, 13X17
- Master Bedroom Description: Flooring - Wall to Wall Carpet
- Dining Room: First Floor, 12X15
- Family Room: First Floor, 21X15
Exterior Features
- Construction: Frame
- Exterior: Vinyl
- Exterior Features: Deck - Wood, Deck - Composite
- Foundation: Poured Concrete
Garage/Parking
- Garage Parking: Attached
- Garage Spaces: 2
- Parking: Off-Street
- Parking Spaces: 2
Utilities
- Cooling Zones: 2
- Heat Zones: 2
- Hot Water: Natural Gas
- Utility Connections: for Electric Range
Condo/Co-op/Association
- HOA: Yes
Ownership History
Purchase Details
Similar Homes in the area
Home Values in the Area
Average Home Value in this Area
Purchase History
| Date | Buyer | Sale Price | Title Company |
|---|---|---|---|
| Samir Y Beirtuy Ft | -- | None Available |
Mortgage History
| Date | Status | Borrower | Loan Amount |
|---|---|---|---|
| Previous Owner | Al-Beirouty Rania | $361,000 | |
| Previous Owner | Al-Beirouty Ehab K | $400,000 | |
| Previous Owner | Stabile Homes At Stone | $855,000 |
Property History
| Date | Event | Price | Change | Sq Ft Price |
|---|---|---|---|---|
| 03/06/2014 03/06/14 | Sold | $807,402 | +4.3% | $297 / Sq Ft |
| 08/18/2013 08/18/13 | Pending | -- | -- | -- |
| 08/11/2013 08/11/13 | For Sale | $774,000 | -- | $285 / Sq Ft |
Tax History Compared to Growth
Tax History
| Year | Tax Paid | Tax Assessment Tax Assessment Total Assessment is a certain percentage of the fair market value that is determined by local assessors to be the total taxable value of land and additions on the property. | Land | Improvement |
|---|---|---|---|---|
| 2025 | $14,795 | $1,303,500 | $371,500 | $932,000 |
| 2024 | $14,237 | $1,265,500 | $360,700 | $904,800 |
| 2023 | $13,854 | $1,181,100 | $336,600 | $844,500 |
| 2022 | $12,993 | $1,054,600 | $300,600 | $754,000 |
| 2021 | $12,479 | $980,300 | $274,300 | $706,000 |
| 2020 | $12,299 | $963,100 | $269,400 | $693,700 |
| 2019 | $11,860 | $924,400 | $258,600 | $665,800 |
| 2018 | $11,555 | $892,300 | $250,200 | $642,100 |
| 2017 | $11,181 | $858,100 | $240,600 | $617,500 |
| 2016 | $10,495 | $778,000 | $233,900 | $544,100 |
| 2015 | $9,905 | $734,800 | $220,900 | $513,900 |
| 2014 | $2,768 | $216,600 | $216,600 | $0 |
Agents Affiliated with this Home
-
Barbara Mihalko

Seller's Agent in 2014
Barbara Mihalko
Advisors Living - Boston
(617) 223-1570
15 Total Sales
-
Jan Triglione

Buyer's Agent in 2014
Jan Triglione
Premier Realty Group, Inc.
(781) 864-2448
106 Total Sales
Map
Source: MLS Property Information Network (MLS PIN)
MLS Number: 71568231
APN: WAKE-000008-000080-000000NA-000029
- 61 Park Ave
- 272 Albion St Unit 2
- 323 Green St
- 62 High St Unit Lot 6
- 62 High St Unit Lot 12
- 62 High St Unit 4
- 62 High St Unit Lot 2
- 62 High St Unit Lot 9
- 62 High St Unit Lot 5
- 62 High St Unit Lot 11
- 62 High St Unit Lot 10
- 62 High St Unit Lot 13
- 151 Elm St
- 145 Elm St
- 98 Cedar St Unit 4
- 248 Albion St Unit 212
- 15 Hopkins St
- 30 Strathmore Rd
- 49 Chestnut St Unit 1
- 11 Coventry Ln
