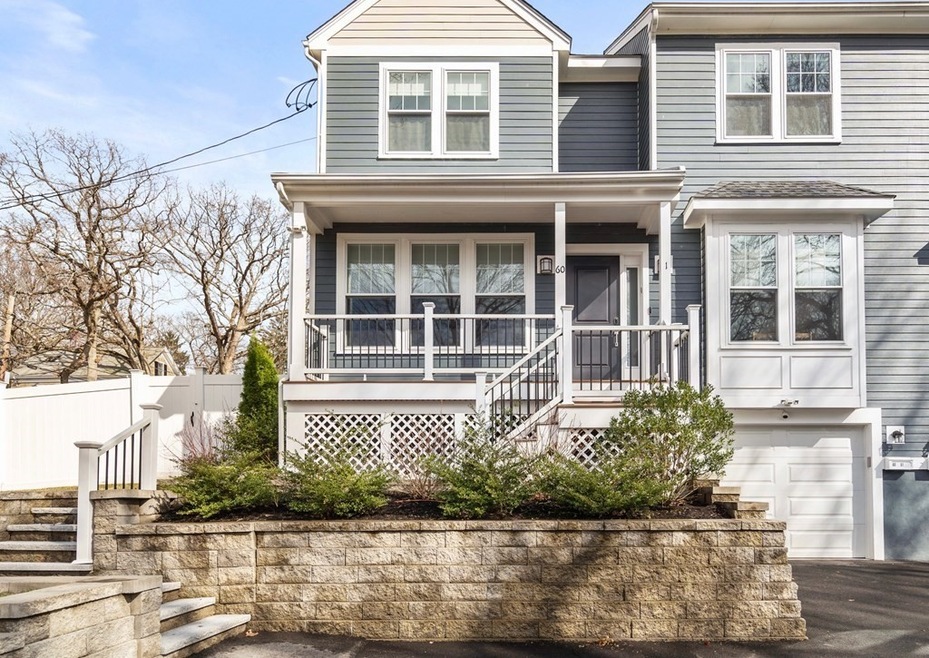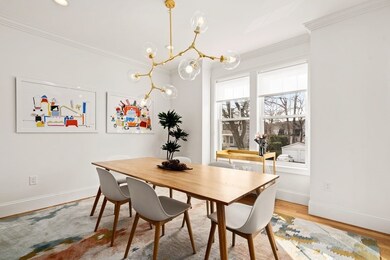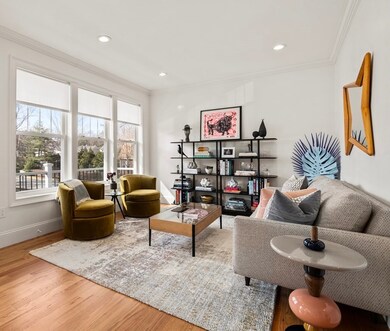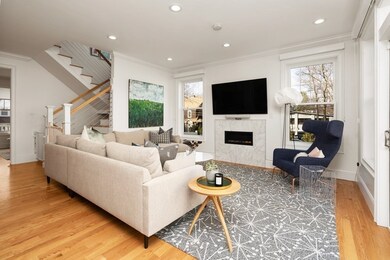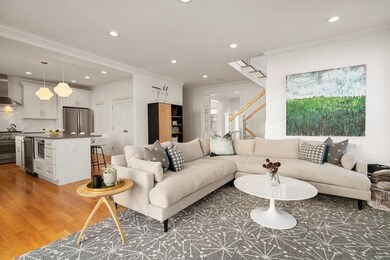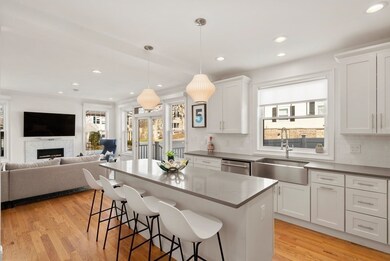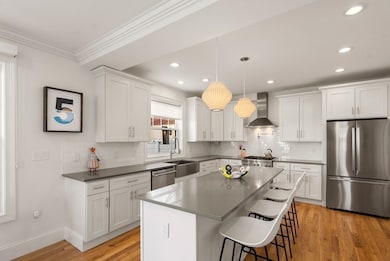
60 Woodbine St Unit 1 Auburndale, MA 02466
Auburndale NeighborhoodHighlights
- Wood Flooring
- French Doors
- Forced Air Heating and Cooling System
- Williams Elementary School Rated A-
About This Home
As of June 2021Turn-key townhouse, proudly located in Auburndale, this stunning 4 bedroom 3.5 bath designer showcase, with many upgrades, sits on a professionally manicured .22 acre lot. Completed in 2018, this smart home features a stunning and bright kitchen, open to a spacious family room with gas fireplace and direct access to the patio and expansive fenced-in yard. A sun-filled living room, elegant dining room and powder room complete the first floor. The second floor features a master bedroom retreat, with a sizable walk-in closet and a large en suite bath. 2 additional bedrooms, a second full bath and laundry room round out the 2nd level. The lower level, with a bedroom, full bath, bonus room and storage room, add significant additional living space to this very special home! Minutes to everything, including the Auburndale Commuter Rail Station, Routes 128, 95, 30, Mass Pike, restaurants, shopping and all that Newton has to offer!
Townhouse Details
Home Type
- Townhome
Est. Annual Taxes
- $15,211
Year Built
- Built in 2018
Parking
- 1 Car Garage
Interior Spaces
- French Doors
- Wood Flooring
- Laundry in unit
- Basement
Kitchen
- Range<<rangeHoodToken>>
- <<microwave>>
- Dishwasher
Schools
- Newton High School
Utilities
- Forced Air Heating and Cooling System
- Heating System Uses Gas
- Natural Gas Water Heater
Listing and Financial Details
- Assessor Parcel Number S:41 B:012 L:0001
Ownership History
Purchase Details
Home Financials for this Owner
Home Financials are based on the most recent Mortgage that was taken out on this home.Purchase Details
Home Financials for this Owner
Home Financials are based on the most recent Mortgage that was taken out on this home.Purchase Details
Home Financials for this Owner
Home Financials are based on the most recent Mortgage that was taken out on this home.Purchase Details
Home Financials for this Owner
Home Financials are based on the most recent Mortgage that was taken out on this home.Purchase Details
Home Financials for this Owner
Home Financials are based on the most recent Mortgage that was taken out on this home.Purchase Details
Similar Homes in the area
Home Values in the Area
Average Home Value in this Area
Purchase History
| Date | Type | Sale Price | Title Company |
|---|---|---|---|
| Not Resolvable | $1,500,000 | None Available | |
| Not Resolvable | $1,366,100 | -- | |
| Not Resolvable | $1,140,000 | -- | |
| Not Resolvable | $735,000 | -- | |
| Leasehold Conv With Agreement Of Sale Fee Purchase Hawaii | $281,000 | -- | |
| Leasehold Conv With Agreement Of Sale Fee Purchase Hawaii | $268,750 | -- |
Mortgage History
| Date | Status | Loan Amount | Loan Type |
|---|---|---|---|
| Open | $1,000,000 | Purchase Money Mortgage | |
| Previous Owner | $893,000 | Stand Alone Refi Refinance Of Original Loan | |
| Previous Owner | $897,500 | Purchase Money Mortgage | |
| Previous Owner | $1,301,250 | Purchase Money Mortgage | |
| Previous Owner | $417,000 | No Value Available | |
| Previous Owner | $150,000 | No Value Available | |
| Previous Owner | $100,000 | No Value Available | |
| Previous Owner | $45,000 | No Value Available | |
| Previous Owner | $420,000 | No Value Available | |
| Previous Owner | $400,000 | No Value Available | |
| Previous Owner | $203,150 | Purchase Money Mortgage |
Property History
| Date | Event | Price | Change | Sq Ft Price |
|---|---|---|---|---|
| 06/04/2021 06/04/21 | Sold | $1,500,000 | +0.1% | $509 / Sq Ft |
| 04/14/2021 04/14/21 | Pending | -- | -- | -- |
| 04/08/2021 04/08/21 | Price Changed | $1,499,000 | -4.8% | $509 / Sq Ft |
| 03/26/2021 03/26/21 | For Sale | $1,575,000 | +15.8% | $535 / Sq Ft |
| 12/28/2018 12/28/18 | Sold | $1,360,500 | +4.7% | $482 / Sq Ft |
| 05/08/2018 05/08/18 | Pending | -- | -- | -- |
| 04/13/2018 04/13/18 | For Sale | $1,299,000 | -- | $461 / Sq Ft |
Tax History Compared to Growth
Tax History
| Year | Tax Paid | Tax Assessment Tax Assessment Total Assessment is a certain percentage of the fair market value that is determined by local assessors to be the total taxable value of land and additions on the property. | Land | Improvement |
|---|---|---|---|---|
| 2025 | $15,211 | $1,552,100 | $0 | $1,552,100 |
| 2024 | $14,707 | $1,506,900 | $0 | $1,506,900 |
| 2023 | $14,986 | $1,472,100 | $0 | $1,472,100 |
| 2022 | $14,749 | $1,402,000 | $0 | $1,402,000 |
| 2021 | $14,231 | $1,322,600 | $0 | $1,322,600 |
| 2020 | $13,808 | $1,322,600 | $0 | $1,322,600 |
| 2019 | $18,448 | $1,765,400 | $500,400 | $1,265,000 |
| 2018 | $8,342 | $771,000 | $513,100 | $257,900 |
| 2017 | $8,089 | $727,400 | $484,100 | $243,300 |
| 2016 | $7,736 | $679,800 | $452,400 | $227,400 |
| 2015 | $7,376 | $635,300 | $422,800 | $212,500 |
Agents Affiliated with this Home
-
The Shulkin Wilk Group

Seller's Agent in 2021
The Shulkin Wilk Group
Compass
(781) 365-9954
3 in this area
302 Total Sales
-
Traci Shulkin

Seller Co-Listing Agent in 2021
Traci Shulkin
Compass
(617) 939-6309
1 in this area
35 Total Sales
-
Rene Rodriguez

Buyer's Agent in 2021
Rene Rodriguez
Cabot & Company
(617) 896-5006
1 in this area
43 Total Sales
-
Shahani Real Estate Team

Seller's Agent in 2018
Shahani Real Estate Team
Compass
(617) 216-1493
3 in this area
161 Total Sales
-
Steven Cohen Team

Buyer's Agent in 2018
Steven Cohen Team
Keller Williams Realty Boston-Metro | Back Bay
(617) 861-3636
483 Total Sales
Map
Source: MLS Property Information Network (MLS PIN)
MLS Number: 72804788
APN: NEWT-000041-000012-000001
- 2 Rockwood Terrace Unit 2
- 19 Woodbine St Unit B
- 2202 Commonwealth Ave Unit 1
- 2202 Commonwealth Ave Unit 3
- 2202 Commonwealth Ave Unit 4
- 7 Johnson Place Unit 7
- 21 Johnson Place
- 25 Johnson Place
- 2171 Commonwealth Ave
- 219 Melrose St Unit 1
- 217 Melrose St Unit 217
- 27 Central Terrace
- 65 Grove St
- 218 Melrose St
- 210 Melrose St
- 31 Chaske Ave
- 271 Auburn St
- 68 Evergreen Ave Unit B
- 304 Islington Rd
- 91 Freeman St
