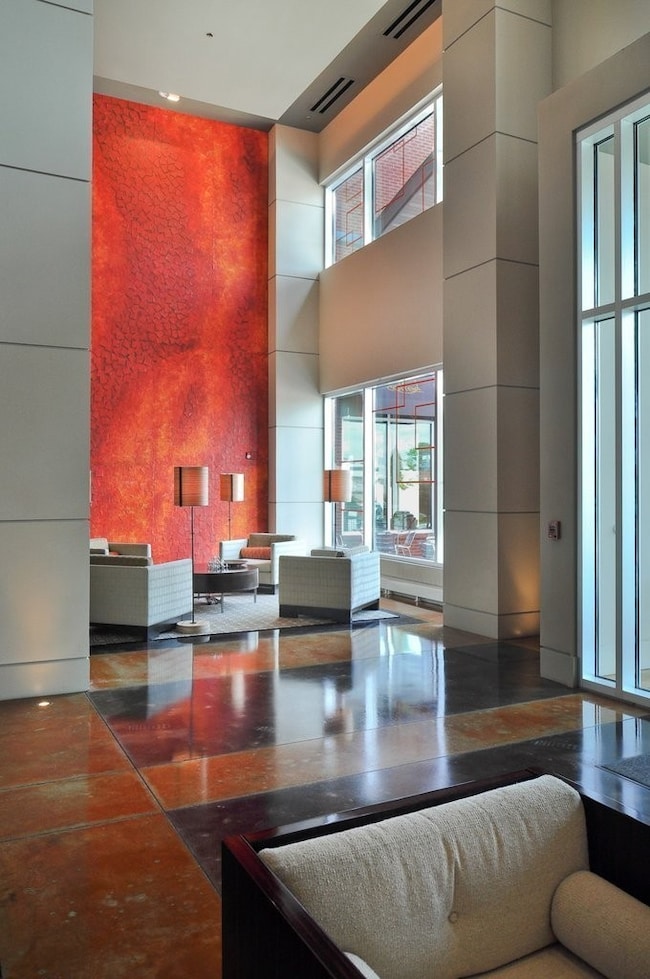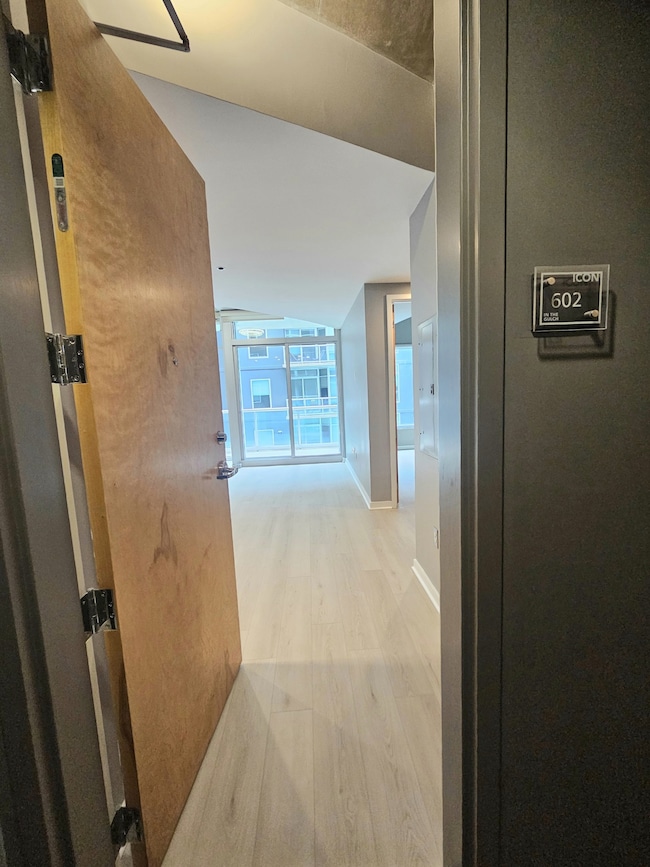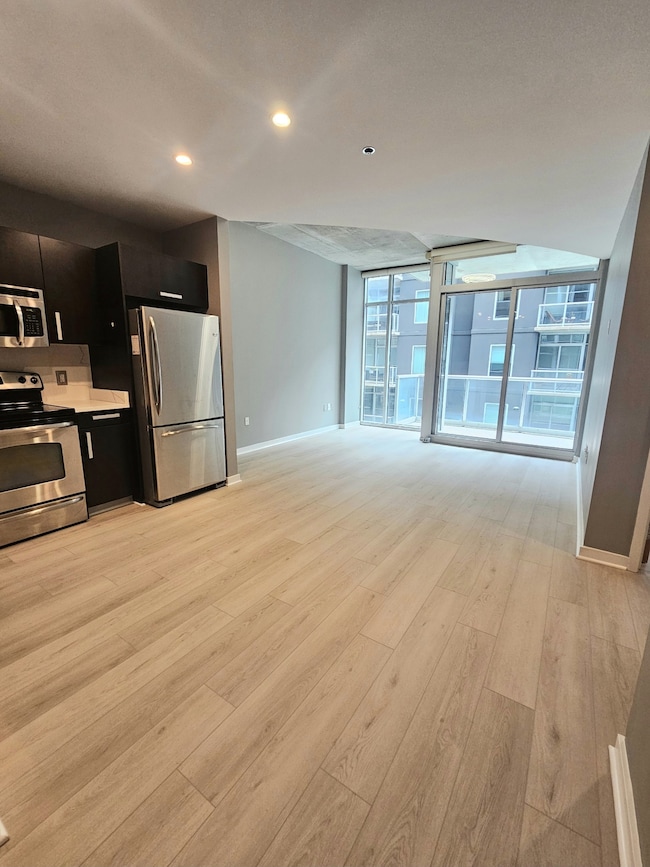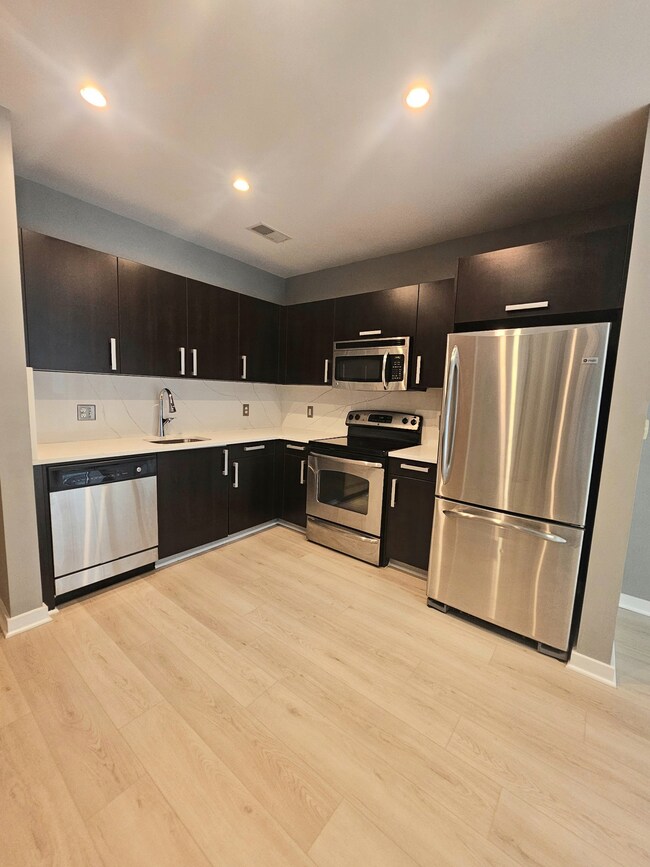ICON in the Gulch 600 12th Ave S Unit 602 Nashville, TN 37203
The Gulch NeighborhoodHighlights
- Fitness Center
- Clubhouse
- Cooling Available
- In Ground Pool
- No HOA
- 4-minute walk to Noble Park
About This Home
Convenient Location with proximity to I-40, Downtown & Midtown areas of Nashville, Vandy & Tristar Hospitals! Walk to fine Dining & area Restaurants, Museums, Grocery Market & Retail shopping! True 1 BD -Overlook Floorplan, Newly renovated & updated 1BD/1BA, Separate Bedroom! 1 Assigned Parking in Garage close to entrance into the Building! Open Kitchen with brand new Quartz Counters & Backsplash! LVP Floors throughout! Newly updated Bath with fully Tiled Walk in Shower with Rain Shower & Glass Sliding Doors, new Toilet with water saving dual flush system, new Vanity, LED Mirror & new Light fixture! S/S Appliances-Cooktop Range, DW, MW, Fridge/Freezer, Washer/Dryer included! Icon Amenities include Club Lounge, 2 Pools, 2 Fitness Center, Yoga Room, 24 Hr. Concierge, Secure covered Parking! Updated Amenities! Water, Trash & Sewer included in Rent. No HOA dues to pay. MOVE-IN READY! Make this your Home NOW!
Listing Agent
Benchmark Realty, LLC Brokerage Phone: 6153640278 License #298119 Listed on: 03/01/2025

Condo Details
Home Type
- Condominium
Est. Annual Taxes
- $2,815
Year Built
- Built in 2008
Parking
- 1 Car Garage
- Assigned Parking
Interior Spaces
- 613 Sq Ft Home
- Property has 1 Level
- Furnished or left unfurnished upon request
Kitchen
- Oven or Range
- Microwave
- Dishwasher
Bedrooms and Bathrooms
- 1 Main Level Bedroom
- 1 Full Bathroom
Laundry
- Dryer
- Washer
Home Security
Outdoor Features
- In Ground Pool
- Patio
Schools
- Jones Paideia Magnet Elementary School
- John Early Paideia Magnet Middle School
- Pearl Cohn Magnet High School
Utilities
- Cooling Available
- Central Heating
Listing and Financial Details
- Property Available on 6/1/25
- The owner pays for water
- Rent includes water
Community Details
Overview
- No Home Owners Association
- Icon In The Gulch Subdivision
Recreation
Pet Policy
- Call for details about the types of pets allowed
Additional Features
- Fire and Smoke Detector
Map
About ICON in the Gulch
Source: Realtracs
MLS Number: 2790632
APN: 093-13-0C-092-00
- 600 12th Ave S Unit 1008
- 600 12th Ave S Unit 422
- 600 12th Ave S Unit 902
- 600 12th Ave S Unit 1914
- 600 12th Ave S Unit 2111
- 600 12th Ave S Unit 420
- 600 12th Ave S Unit 313
- 600 12th Ave S Unit 413
- 600 12th Ave S Unit 1208
- 600 12th Ave S Unit 507
- 600 12th Ave S Unit 629
- 600 12th Ave S Unit 201
- 600 12th Ave S Unit 1410
- 600 12th Ave S Unit 1801
- 600 12th Ave S Unit 521
- 600 12th Ave S Unit 818
- 600 12th Ave S Unit 803
- 600 12th Ave S Unit 1501
- 600 12th Ave S Unit 817
- 600 12th Ave S Unit 405
- 600 12th Ave S Unit 1110
- 600 12th Ave S
- 600 12th Ave S Unit 616
- 600 12th Ave S Unit 1509
- 1002 Division St Unit 202
- 700 12th Ave S Unit 809
- 700 12th Ave S Unit 602
- 1055 Pine St
- 908 Division St
- 1101 Laurel St Unit ID1029682P
- 1102 Sigler St
- 1221 Division St
- 810 Division St
- 1210C Hawkins St Unit ID1043961P
- 805 Lea Ave
- 620 8th Ave S
- 1212 Demonbreun St Unit 1012
- 803 Division St S
- 635 7th Ave S Unit 512
- 635 7th Ave S Unit 510






