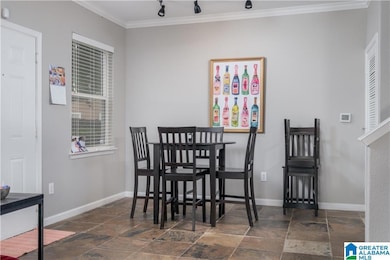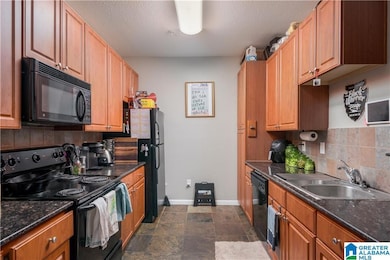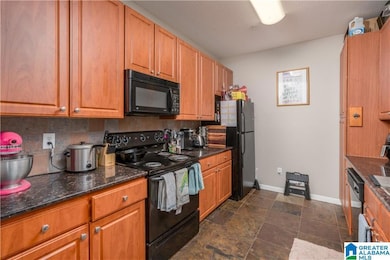
Crimson Place Condominiums 600 13th St E Unit 914 Tuscaloosa, AL 35401
University Area NeighborhoodEstimated payment $2,256/month
Highlights
- In Ground Pool
- Solid Surface Countertops
- Laundry Room
- Rock Quarry Elementary School Rated A-
- Walk-In Closet
- Four Sided Brick Exterior Elevation
About This Home
Spacious 3-bedroom, 3-bath townhome with modern upgrades including LVP flooring downstairs! Other features include granite countertops, a tile backsplash and ceramic-tiled bathrooms. The $397 monthly HOA fee covers water, cable, internet, pest control, maintenance, and access to premium amenities, including a lagoon-style pool with a waterfall, a fitness center, and a clubhouse. This gated community offers controlled access, security cameras, and fire safety systems. Conveniently located near Legacy Park Shops, Midtown Village, campus (0.3 miles), and popular dining spots. A perfect blend of luxury and location! Photos are of a similar unit.
Property Details
Home Type
- Condominium
Est. Annual Taxes
- $1,378
Year Built
- Built in 2006
HOA Fees
- $397 Monthly HOA Fees
Parking
- Unassigned Parking
Home Design
- Slab Foundation
- Vinyl Siding
- Four Sided Brick Exterior Elevation
Interior Spaces
- 2-Story Property
- Vinyl Flooring
Kitchen
- Electric Oven
- Electric Cooktop
- Stove
- Built-In Microwave
- Dishwasher
- Solid Surface Countertops
- Disposal
Bedrooms and Bathrooms
- 3 Bedrooms
- Walk-In Closet
- 3 Full Bathrooms
- Bathtub and Shower Combination in Primary Bathroom
Laundry
- Laundry Room
- Laundry on main level
- Washer and Electric Dryer Hookup
Pool
- In Ground Pool
Schools
- Rock Quarry Elementary School
- Northridge Middle School
- Northridge High School
Utilities
- Heating Available
- Electric Water Heater
Listing and Financial Details
- Visit Down Payment Resource Website
- Assessor Parcel Number 31-06-24-4-003-401.142
Community Details
Overview
- Association fees include cable TV, water, internet
Recreation
Map
About Crimson Place Condominiums
Home Values in the Area
Average Home Value in this Area
Tax History
| Year | Tax Paid | Tax Assessment Tax Assessment Total Assessment is a certain percentage of the fair market value that is determined by local assessors to be the total taxable value of land and additions on the property. | Land | Improvement |
|---|---|---|---|---|
| 2024 | $1,378 | $53,500 | $0 | $53,500 |
| 2023 | $1,378 | $42,000 | $0 | $42,000 |
| 2022 | $1,102 | $42,780 | $0 | $42,780 |
| 2021 | $1,102 | $42,780 | $0 | $42,780 |
| 2020 | $1,098 | $42,620 | $0 | $42,620 |
| 2019 | $1,069 | $41,520 | $0 | $41,520 |
| 2018 | $1,983 | $38,500 | $0 | $38,500 |
| 2017 | $1,934 | $0 | $0 | $0 |
| 2016 | $1,941 | $0 | $0 | $0 |
| 2015 | $1,941 | $0 | $0 | $0 |
| 2014 | -- | $37,680 | $0 | $37,680 |
Property History
| Date | Event | Price | Change | Sq Ft Price |
|---|---|---|---|---|
| 05/12/2025 05/12/25 | For Sale | $309,900 | 0.0% | $220 / Sq Ft |
| 05/05/2025 05/05/25 | Pending | -- | -- | -- |
| 04/17/2025 04/17/25 | Price Changed | $309,900 | -1.6% | $220 / Sq Ft |
| 04/04/2025 04/04/25 | For Sale | $314,900 | 0.0% | $223 / Sq Ft |
| 04/03/2025 04/03/25 | For Sale | $314,900 | +54.4% | $223 / Sq Ft |
| 01/05/2018 01/05/18 | Sold | $204,000 | -5.1% | $145 / Sq Ft |
| 12/06/2017 12/06/17 | Pending | -- | -- | -- |
| 07/17/2017 07/17/17 | For Sale | $214,900 | -- | $152 / Sq Ft |
Purchase History
| Date | Type | Sale Price | Title Company |
|---|---|---|---|
| Warranty Deed | $204,000 | -- | |
| Deed | $230,500 | -- | |
| Deed | $230,500 | -- |
Mortgage History
| Date | Status | Loan Amount | Loan Type |
|---|---|---|---|
| Open | $153,000 | New Conventional |
Similar Homes in Tuscaloosa, AL
Source: Greater Alabama MLS
MLS Number: 21414814
APN: 31-06-24-4-003-401.142
- 600 13th St E Unit 811
- 600 13th St E Unit 735
- 600 13th St E Unit 532
- 194 The Highlands
- 70 The Highlands
- 120 15th St E Unit 823
- 120 15th St E Unit 920
- 146 The Highlands
- 23 Patton Place
- 1901 5th Ave E Unit 1310
- 1901 5th Ave E Unit 3101
- 1901 5th Ave E Unit 2105
- 1901 5th Ave E Unit 2213
- 1901 5th Ave E Unit 2101
- 1901 5th Ave E Unit 3205
- 1901 5th Ave E Unit 1112
- 1901 5th Ave E Unit 2109
- 1326 12th St E
- 400 20th St E
- 2100 5th Ave E
- 1345 E 10th Ave E
- 1415 2nd Ct E
- 1421 2nd Ct E
- 120 15th St E
- 1707 4th Ave E Unit 1707 4th Ave E
- 309 18th St E
- 1901 5th Ave E Unit 1304
- 80 16th St
- 516 21st St E
- 1600 Veterans Memorial Pkwy
- 1335 Cloverdale Rd
- 2300 5th Ave E
- 2112 Forest Lake Dr
- 2231 Forest Lake Dr
- 927 Kicker Rd
- 1903 Hackberry Ln
- 2150 3rd Ct
- 9 Rhonda Dr
- 1440 E 22nd Ave
- 936 22nd Ave E






