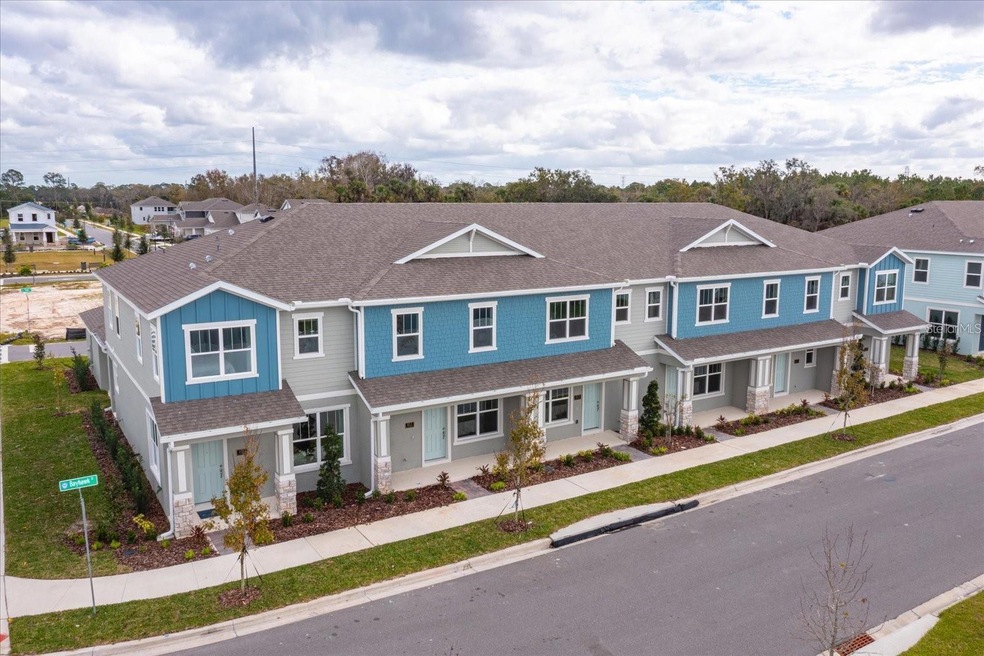
600 Abbyberry Ln Debary, FL 32713
Highlights
- New Construction
- Open Floorplan
- End Unit
- In Ground Pool
- Contemporary Architecture
- Great Room
About This Home
As of October 2024One or more photo(s) has been virtually staged. under construction
Last Agent to Sell the Property
Stellar Non-Member Office Listed on: 10/24/2024

Townhouse Details
Home Type
- Townhome
Est. Annual Taxes
- $1,113
Year Built
- Built in 2024 | New Construction
Lot Details
- 3,400 Sq Ft Lot
- Lot Dimensions are 34x100
- End Unit
- West Facing Home
- Irrigation
HOA Fees
- $101 Monthly HOA Fees
Parking
- 2 Car Attached Garage
- Alley Access
- Garage Door Opener
Home Design
- Contemporary Architecture
- Bi-Level Home
- Slab Foundation
- Shingle Roof
- Block Exterior
- Stucco
Interior Spaces
- 1,644 Sq Ft Home
- Open Floorplan
- <<energyStarQualifiedWindowsToken>>
- Great Room
- Living Room
- Inside Utility
- Laundry Room
- Utility Room
Kitchen
- Walk-In Pantry
- Range<<rangeHoodToken>>
- <<microwave>>
- Dishwasher
- Solid Surface Countertops
- Disposal
Flooring
- Carpet
- Tile
Bedrooms and Bathrooms
- 3 Bedrooms
- Primary Bedroom Upstairs
- Closet Cabinetry
- Walk-In Closet
- Dual Sinks
- Private Water Closet
- Shower Only
Home Security
Eco-Friendly Details
- Energy-Efficient HVAC
- Energy-Efficient Roof
- Energy-Efficient Thermostat
- HVAC Cartridge or Media Filter
Outdoor Features
- In Ground Pool
- Covered patio or porch
Utilities
- Central Air
- Heating Available
- Thermostat
- Underground Utilities
- High-Efficiency Water Heater
- Cable TV Available
Listing and Financial Details
- Tax Lot 398
- Assessor Parcel Number 19300807003980
- $1,180 per year additional tax assessments
Community Details
Overview
- Association fees include pool
- Realmanage/Annette Byrd Association, Phone Number (813) 288-2045
- Built by DREAM FINDERS HOMES
- Rivington Subdivision, Harbor Floorplan
- The community has rules related to deed restrictions, fencing
Recreation
- Community Playground
- Community Pool
Pet Policy
- Pets Allowed
Security
- Fire and Smoke Detector
Ownership History
Purchase Details
Home Financials for this Owner
Home Financials are based on the most recent Mortgage that was taken out on this home.Purchase Details
Similar Homes in Debary, FL
Home Values in the Area
Average Home Value in this Area
Purchase History
| Date | Type | Sale Price | Title Company |
|---|---|---|---|
| Warranty Deed | $364,990 | Golden Dog Title | |
| Special Warranty Deed | $399,030 | None Listed On Document |
Mortgage History
| Date | Status | Loan Amount | Loan Type |
|---|---|---|---|
| Open | $358,378 | FHA |
Property History
| Date | Event | Price | Change | Sq Ft Price |
|---|---|---|---|---|
| 10/24/2024 10/24/24 | Sold | $364,990 | 0.0% | $222 / Sq Ft |
| 10/24/2024 10/24/24 | For Sale | $364,990 | 0.0% | $222 / Sq Ft |
| 09/19/2024 09/19/24 | Sold | $364,990 | 0.0% | $222 / Sq Ft |
| 02/16/2024 02/16/24 | Pending | -- | -- | -- |
| 02/16/2024 02/16/24 | For Sale | $364,990 | -- | $222 / Sq Ft |
| 01/02/2024 01/02/24 | Pending | -- | -- | -- |
Tax History Compared to Growth
Tax History
| Year | Tax Paid | Tax Assessment Tax Assessment Total Assessment is a certain percentage of the fair market value that is determined by local assessors to be the total taxable value of land and additions on the property. | Land | Improvement |
|---|---|---|---|---|
| 2025 | $1,113 | $324,921 | $51,000 | $273,921 |
| 2024 | $1,113 | $51,000 | $51,000 | -- |
| 2023 | $1,113 | $68,000 | $68,000 | $0 |
| 2022 | $184 | $11,933 | $11,933 | $0 |
Agents Affiliated with this Home
-
Stellar Non-Member Agent
S
Seller's Agent in 2024
Stellar Non-Member Agent
FL_MFRMLS
-
Nancy Pruitt

Seller's Agent in 2024
Nancy Pruitt
OLYMPUS EXECUTIVE REALTY INC
(352) 552-7574
99 in this area
4,698 Total Sales
-
Mary Jane Easley

Seller Co-Listing Agent in 2024
Mary Jane Easley
OLYMPUS EXECUTIVE REALTY INC
(352) 455-9642
2 in this area
79 Total Sales
-
Tu Realtor En Florida

Buyer's Agent in 2024
Tu Realtor En Florida
LPT REALTY, LLC
(941) 203-1270
3 in this area
152 Total Sales
-
Bryan Cruzate Boza
B
Buyer's Agent in 2024
Bryan Cruzate Boza
LPT REALTY, LLC
(321) 274-6965
3 in this area
13 Total Sales
Map
Source: Stellar MLS
MLS Number: J982876
APN: 9008-07-00-3980
- 614 Becklow St
- 627 Dogfish Ln
- 627 St
- 613 St
- 635 Belgrove St
- 676 Kimber Ln Unit 37
- 728 Costa Ln
- 726 Porter Rye Ave
- 730 Rivington Ave
- 640 Bayern Ln
- 779 Firerock Ln
- 727 Porter Rye Ave
- 570 Highfalls Ave
- 558 Highfalls Ave
- 650 Reader Ln
- 652 Reader Ln
- 656 Reader Ln
- 654 Reader Ln
- 548 Highfalls Ave
- 791 Middleton St
