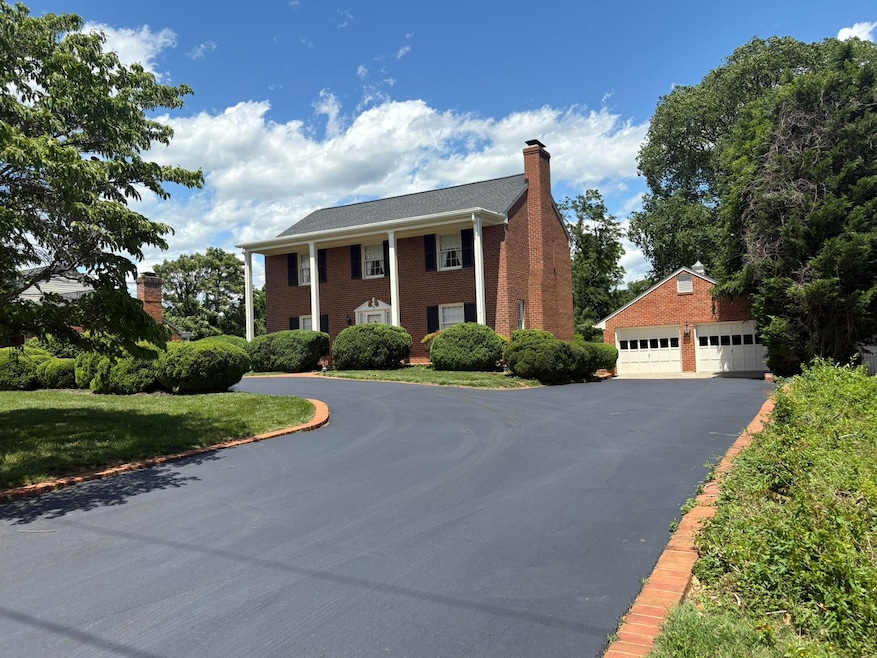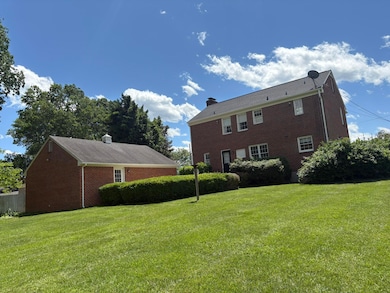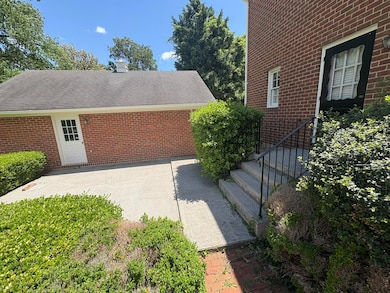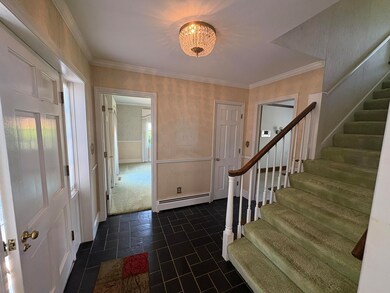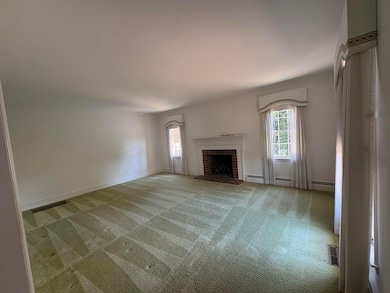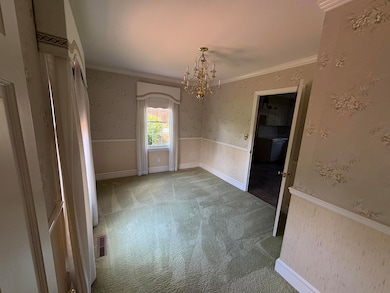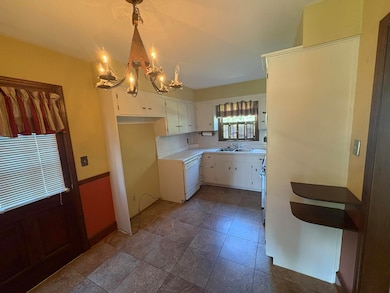
Estimated payment $2,843/month
Highlights
- Mountain View
- No HOA
- Front Porch
- Salem High School Rated A-
- 2 Car Detached Garage
- Patio
About This Home
Stately brick to grade, southern charm colonial located across from the Salem Golf Course boasting magnificent mountain views. Featuring a spacious 2 car brick garage, circular driveway with plenty of off-street parking and a beautiful half acre lot. Enjoy the warmth of the brick fireplace in the living room, catch the breeze from the back patio, or soak in the mountain views on the colonial front porch. With plenty of space to expand, this property could be customized to suit your specific needs. Don't miss this opportunity to own a home in this highly desirable neighborhood. A unique, must see property in Salem VA!
Home Details
Home Type
- Single Family
Est. Annual Taxes
- $4,165
Year Built
- Built in 1962
Lot Details
- 0.52 Acre Lot
- Level Lot
- Garden
Home Design
- Brick Exterior Construction
Interior Spaces
- 1,900 Sq Ft Home
- 2-Story Property
- Living Room with Fireplace
- Mountain Views
- Laundry on main level
Kitchen
- Electric Range
- Dishwasher
Bedrooms and Bathrooms
- 3 Bedrooms
Basement
- Walk-Out Basement
- Basement Fills Entire Space Under The House
Parking
- 2 Car Detached Garage
- Off-Street Parking
Outdoor Features
- Patio
- Front Porch
Schools
- West Salem Elementary School
- Andrew Lewis Middle School
- Salem High School
Utilities
- Central Air
- Baseboard Heating
- Natural Gas Water Heater
Community Details
- No Home Owners Association
Listing and Financial Details
- Tax Lot 4
Map
Home Values in the Area
Average Home Value in this Area
Tax History
| Year | Tax Paid | Tax Assessment Tax Assessment Total Assessment is a certain percentage of the fair market value that is determined by local assessors to be the total taxable value of land and additions on the property. | Land | Improvement |
|---|---|---|---|---|
| 2025 | $2,048 | $347,100 | $82,300 | $264,800 |
| 2024 | $1,765 | $294,100 | $76,900 | $217,200 |
| 2023 | $3,241 | $270,100 | $71,000 | $199,100 |
| 2022 | $3,175 | $264,600 | $68,000 | $196,600 |
| 2021 | $3,080 | $256,700 | $65,100 | $191,600 |
| 2020 | $3,006 | $250,500 | $62,100 | $188,400 |
| 2019 | $2,839 | $236,600 | $59,200 | $177,400 |
| 2018 | $2,675 | $226,700 | $53,200 | $173,500 |
| 2017 | $2,651 | $224,700 | $53,200 | $171,500 |
| 2016 | $2,651 | $224,700 | $53,200 | $171,500 |
| 2015 | $2,723 | $230,800 | $54,300 | $176,500 |
| 2014 | $2,723 | $230,800 | $54,300 | $176,500 |
Property History
| Date | Event | Price | Change | Sq Ft Price |
|---|---|---|---|---|
| 08/21/2025 08/21/25 | Price Changed | $459,000 | -20.2% | $242 / Sq Ft |
| 05/23/2025 05/23/25 | For Sale | $575,000 | -- | $303 / Sq Ft |
Mortgage History
| Date | Status | Loan Amount | Loan Type |
|---|---|---|---|
| Closed | $217,500 | New Conventional |
Similar Homes in Salem, VA
Source: Roanoke Valley Association of REALTORS®
MLS Number: 917573
APN: 70-2-12
- 14 W Carrollton Ave
- 428 N Broad St
- 805 Hillcrest Dr
- 721 Mount Vernon Ave
- 227 W Carrollton Ave
- 850 Stonegate Ct
- 815 Scott Cir
- 327 N Broad St
- 301 N Broad St
- 0 Honeysuckle Rd Unit 74206
- 826 Red Ln
- 220 N Broad St
- 0 Quail Ln
- 27 W Clay St
- 824 Pendleton Dr
- 903 Watts St
- 919 Logan St
- 308 Live Oak Ct
- 429 Deer Run Cir
- 215 Chestnut St
- 714 Academy St
- 821 Stonegate Dr Unit 27
- 821 Stonegate Dr Unit 22
- 821 Stonegate Dr Unit 2
- 27 W Clay St
- 231 Chestnut St
- 356 Pennsylvania Ave
- 128 Rutledge Dr
- 501 Poplar Ave Unit 503
- 777 Roanoke Blvd
- 510 Frey St Unit 512
- 518 Frey St
- 928 Ohio Ave
- 2142 Ellison Ave
- 100 Kimball Ave
- 510 Yorkshire St
- 1650 Lancing Dr
- 6500 Grand Retreat Dr
- 900 Camelot Dr
- 5204 Lancelot Ln NW
