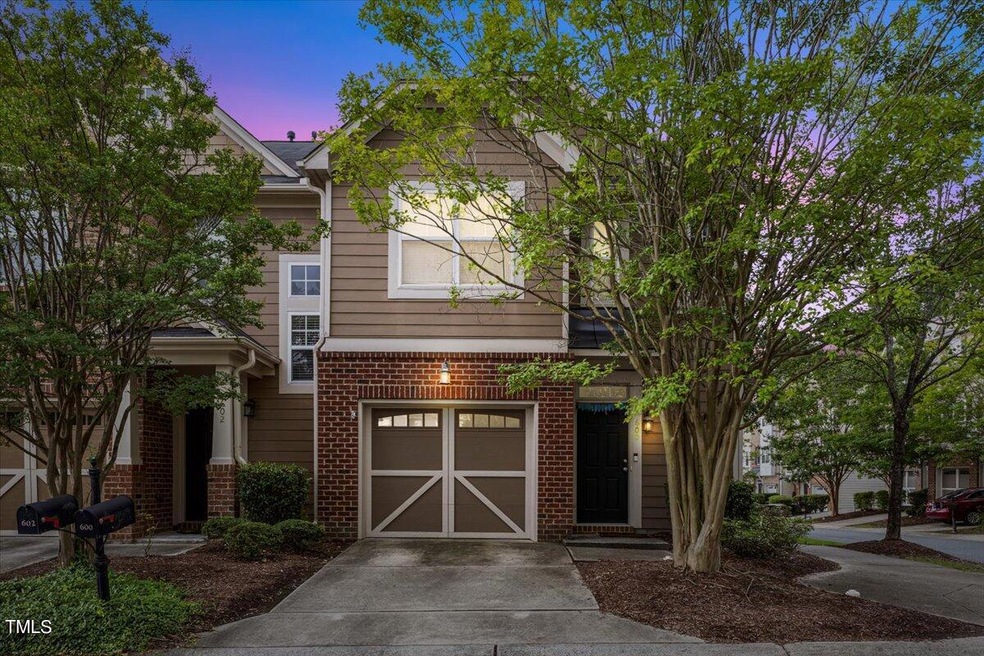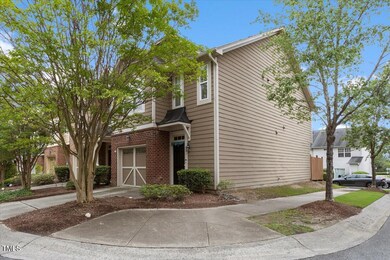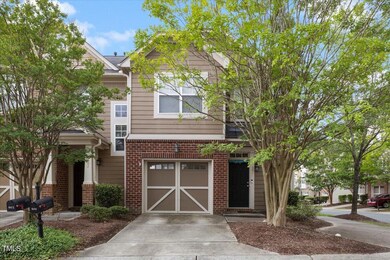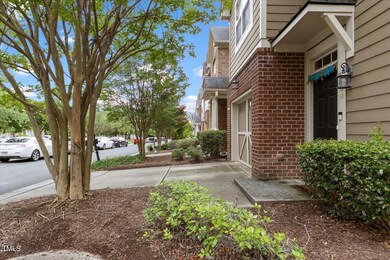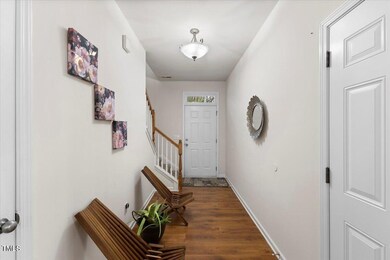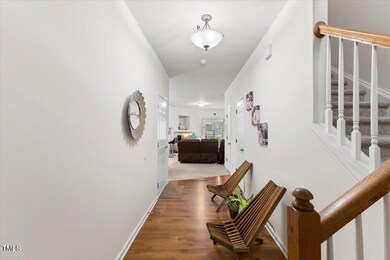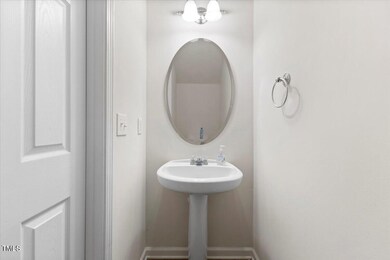
600 Baucom Grove Ct Cary, NC 27519
Northwest Cary NeighborhoodHighlights
- Traditional Architecture
- End Unit
- Community Pool
- Carpenter Elementary Rated A
- Corner Lot
- Tennis Courts
About This Home
As of October 2024Welcome home in the highly sought-after Legacy of Carpenter Village subdivision! This stunning 3-bedroom, 3-bathroom end-unit townhome offers an ideal blend of modern convenience and comfortable living. This home is located in a prime Location: Centrally located in Cary, NC, this home is just minutes away from shops, restaurants, grocery stores, and major highways. Enjoy the quick and easy access to the Research Triangle Park (RTP) for work and leisure. The open floor plan creates a welcoming and airy atmosphere, perfect for entertaining guests or relaxing with family. This home has a brand new hot water heater (2024, (2023) a new dryer (2024), and recently painted. Take advantage of the community pool and clubhouse, playgrounds, and tennis courts as amenities maintained by the homeowners association. Enjoy outdoor activities with nearby walking trails and greenways. Enjoy extra privacy and natural light with this end-unit townhome. Don't miss out on this exceptional opportunity to own a beautiful home in one of Cary's most desirable neighborhoods. Schedule a showing today and experience the perfect combination of comfort, convenience, and community!
Last Agent to Sell the Property
HomeTowne Realty License #342987 Listed on: 07/26/2024

Townhouse Details
Home Type
- Townhome
Est. Annual Taxes
- $3,251
Year Built
- Built in 2006
Lot Details
- 1,742 Sq Ft Lot
- End Unit
- Partially Fenced Property
- Landscaped
- Few Trees
HOA Fees
Parking
- 1 Car Attached Garage
- Private Driveway
- Additional Parking
Home Design
- Traditional Architecture
- Brick Veneer
- Slab Foundation
- Frame Construction
- Shingle Roof
- Vinyl Siding
Interior Spaces
- 1,628 Sq Ft Home
- 2-Story Property
- Ceiling Fan
- Entrance Foyer
Kitchen
- Gas Cooktop
- Microwave
- Dishwasher
Flooring
- Carpet
- Ceramic Tile
- Vinyl
Bedrooms and Bathrooms
- 3 Bedrooms
- Walk-In Closet
- Double Vanity
- Bathtub with Shower
Laundry
- Laundry on upper level
- Dryer
- Washer
Attic
- Pull Down Stairs to Attic
- Unfinished Attic
Outdoor Features
- Rain Gutters
- Rear Porch
Schools
- Carpenter Elementary School
- Alston Ridge Middle School
- Green Hope High School
Utilities
- Central Air
- Heating System Uses Natural Gas
- Water Heater
Listing and Financial Details
- Assessor Parcel Number 0745162789
Community Details
Overview
- Association fees include ground maintenance
- Elite Management Association, Phone Number (919) 535-5510
- Carpenter Village Association, Inc. Association
- Legacy At Carpenter Village Subdivision
Recreation
- Tennis Courts
- Community Playground
- Community Pool
Ownership History
Purchase Details
Home Financials for this Owner
Home Financials are based on the most recent Mortgage that was taken out on this home.Purchase Details
Home Financials for this Owner
Home Financials are based on the most recent Mortgage that was taken out on this home.Purchase Details
Home Financials for this Owner
Home Financials are based on the most recent Mortgage that was taken out on this home.Similar Homes in the area
Home Values in the Area
Average Home Value in this Area
Purchase History
| Date | Type | Sale Price | Title Company |
|---|---|---|---|
| Warranty Deed | $368,000 | None Listed On Document | |
| Warranty Deed | $231,000 | None Available | |
| Special Warranty Deed | $170,000 | None Available |
Mortgage History
| Date | Status | Loan Amount | Loan Type |
|---|---|---|---|
| Open | $240,000 | New Conventional | |
| Previous Owner | $186,800 | New Conventional | |
| Previous Owner | $184,800 | New Conventional | |
| Previous Owner | $161,250 | New Conventional | |
| Previous Owner | $138,375 | New Conventional | |
| Previous Owner | $122,200 | Adjustable Rate Mortgage/ARM | |
| Previous Owner | $117,600 | New Conventional | |
| Previous Owner | $119,700 | Unknown |
Property History
| Date | Event | Price | Change | Sq Ft Price |
|---|---|---|---|---|
| 10/11/2024 10/11/24 | Sold | $368,000 | -2.4% | $226 / Sq Ft |
| 08/24/2024 08/24/24 | Pending | -- | -- | -- |
| 08/10/2024 08/10/24 | Price Changed | $377,000 | -1.3% | $232 / Sq Ft |
| 07/26/2024 07/26/24 | For Sale | $382,000 | -- | $235 / Sq Ft |
Tax History Compared to Growth
Tax History
| Year | Tax Paid | Tax Assessment Tax Assessment Total Assessment is a certain percentage of the fair market value that is determined by local assessors to be the total taxable value of land and additions on the property. | Land | Improvement |
|---|---|---|---|---|
| 2024 | $3,251 | $385,334 | $110,000 | $275,334 |
| 2023 | $2,483 | $245,815 | $65,000 | $180,815 |
| 2022 | $2,391 | $245,815 | $65,000 | $180,815 |
| 2021 | $2,343 | $245,815 | $65,000 | $180,815 |
| 2020 | $2,355 | $245,815 | $65,000 | $180,815 |
| 2019 | $2,008 | $185,670 | $46,000 | $139,670 |
| 2018 | $1,885 | $185,670 | $46,000 | $139,670 |
| 2017 | $1,812 | $185,670 | $46,000 | $139,670 |
| 2016 | $1,785 | $185,670 | $46,000 | $139,670 |
| 2015 | $1,802 | $181,042 | $36,000 | $145,042 |
| 2014 | $1,700 | $181,042 | $36,000 | $145,042 |
Agents Affiliated with this Home
-
Miriam Amado Lopez
M
Seller's Agent in 2024
Miriam Amado Lopez
HomeTowne Realty
(919) 209-8543
1 in this area
38 Total Sales
-
Binny Joseph
B
Buyer's Agent in 2024
Binny Joseph
Binny Realty Inc.
(919) 636-1582
7 in this area
138 Total Sales
Map
Source: Doorify MLS
MLS Number: 10043547
APN: 0745.01-16-2789-000
- 615 Carlton Commons Ln
- 276 Linden Park Ln
- 202 Linden Park Ln
- 1005 Fulbright Dr
- 1012 Fulbright Dr
- 210 Presidents Walk Ln
- 113 Mazarin Ln
- 116 Hamilton Hedge Place
- 209 Oswego Ct
- 1200 Gathering Park Cir Unit 302
- 401 Dyersville Dr
- 800 Gathering Park Cir Unit 204
- 1600 Gathering Park Cir Unit 303
- 1400 Gathering Park Cir Unit 301
- 1400 Gathering Park Cir Unit 203
- 1400 Gathering Park Cir Unit 204
- 1400 Gathering Park Cir Unit 202
- 732 Suffield Way
- 203 Canyon Lake Cir
- 3147 Rapid Falls Rd
