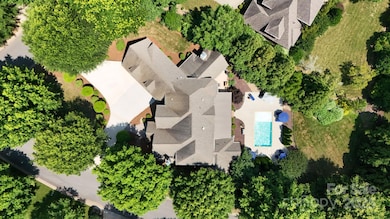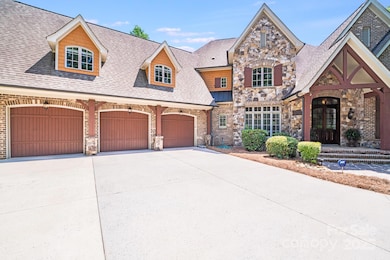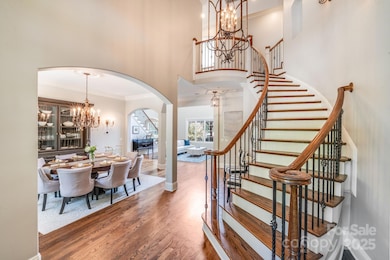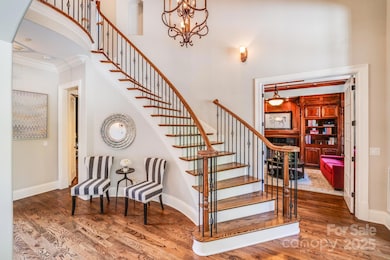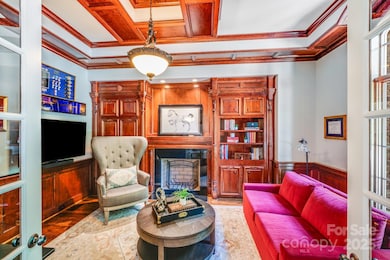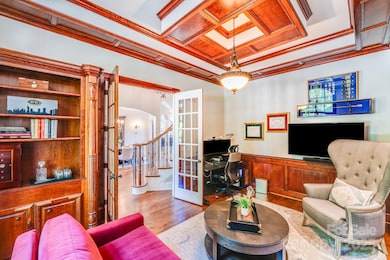
600 Beauhaven Ln Waxhaw, NC 28173
Estimated payment $9,899/month
Highlights
- In Ground Pool
- Viking Appliances
- Wooded Lot
- Weddington Elementary School Rated A
- Pond
- Transitional Architecture
About This Home
This show stopper in the highly desired gated community of Chatelaine will certainly not last. As you enter the grand foyer, you are greeted with soaring ceilings, expansive windows & grand curved staircase. Your dedicated office flaunts custom wood work & fireplace. Kitchen gleams with granite countertops, double oven, Viking gas range, pot filler, walk in pantry, wine closet, tons of cabinetry, with adjacent keeping room, making this a true culinary playground! Entertain guests in the formal living room against the backdrop of your private backyard oasis, featuring an impressive stone fireplace & wet bar with wine cooler. Each bedroom is an individual sanctuary with full private bath. Primary ensuite is pure opulence. Large bonus room boasts a full bar. The real magic occurs outside with a large covered patio & gorgeous pool. Top tier Schools, Cat 6 wired, Electric vehicle charger, tray lighting, walk up attic & custom built-ins! Chatelaine is not just Luxury, it is a Lifestyle!
Listing Agent
ERA Live Moore Brokerage Email: MyRealtorMalisha@gmail.com License #305747 Listed on: 06/27/2025

Home Details
Home Type
- Single Family
Est. Annual Taxes
- $6,152
Year Built
- Built in 2005
Lot Details
- Back Yard Fenced
- Corner Lot
- Level Lot
- Wooded Lot
- Property is zoned AJ0
HOA Fees
- $200 Monthly HOA Fees
Parking
- 3 Car Attached Garage
- Front Facing Garage
- Garage Door Opener
- Driveway
Home Design
- Transitional Architecture
- Stone Siding
- Four Sided Brick Exterior Elevation
Interior Spaces
- 2-Story Property
- Wet Bar
- Built-In Features
- Bar Fridge
- French Doors
- Entrance Foyer
- Living Room with Fireplace
- Keeping Room with Fireplace
- Crawl Space
- Permanent Attic Stairs
Kitchen
- Walk-In Pantry
- Double Self-Cleaning Oven
- Gas Range
- Range Hood
- Dishwasher
- Wine Refrigerator
- Viking Appliances
- Kitchen Island
- Disposal
Flooring
- Wood
- Tile
Bedrooms and Bathrooms
- Walk-In Closet
- Garden Bath
Laundry
- Laundry Room
- Dryer
Outdoor Features
- In Ground Pool
- Pond
- Covered Patio or Porch
Schools
- Weddington Elementary And Middle School
- Weddington High School
Utilities
- Central Air
- Heating System Uses Natural Gas
- Cable TV Available
Listing and Financial Details
- Assessor Parcel Number 06-102-098
Community Details
Overview
- Greenway Realty Management Association, Phone Number (704) 940-0847
- Chatelaine Subdivision
- Mandatory home owners association
- Electric Vehicle Charging Station
Security
- Card or Code Access
Map
Home Values in the Area
Average Home Value in this Area
Tax History
| Year | Tax Paid | Tax Assessment Tax Assessment Total Assessment is a certain percentage of the fair market value that is determined by local assessors to be the total taxable value of land and additions on the property. | Land | Improvement |
|---|---|---|---|---|
| 2024 | $6,152 | $979,900 | $175,300 | $804,600 |
| 2023 | $6,129 | $979,900 | $175,300 | $804,600 |
| 2022 | $6,129 | $979,900 | $175,300 | $804,600 |
| 2021 | $6,116 | $979,900 | $175,300 | $804,600 |
| 2020 | $6,688 | $868,420 | $121,420 | $747,000 |
| 2019 | $6,655 | $868,420 | $121,420 | $747,000 |
| 2018 | $6,655 | $868,420 | $121,420 | $747,000 |
| 2017 | $7,037 | $868,400 | $121,400 | $747,000 |
| 2016 | $6,911 | $868,420 | $121,420 | $747,000 |
| 2015 | $6,845 | $868,420 | $121,420 | $747,000 |
| 2014 | $6,591 | $959,360 | $220,000 | $739,360 |
Property History
| Date | Event | Price | Change | Sq Ft Price |
|---|---|---|---|---|
| 09/04/2025 09/04/25 | Price Changed | $1,699,000 | -1.2% | $296 / Sq Ft |
| 08/30/2025 08/30/25 | Price Changed | $1,720,000 | -1.7% | $300 / Sq Ft |
| 07/19/2025 07/19/25 | Price Changed | $1,750,000 | -1.7% | $305 / Sq Ft |
| 06/27/2025 06/27/25 | For Sale | $1,780,000 | +7.9% | $310 / Sq Ft |
| 04/08/2022 04/08/22 | Sold | $1,650,000 | +3.4% | $300 / Sq Ft |
| 03/03/2022 03/03/22 | For Sale | $1,595,000 | 0.0% | $290 / Sq Ft |
| 03/02/2022 03/02/22 | Pending | -- | -- | -- |
| 03/02/2022 03/02/22 | For Sale | $1,595,000 | 0.0% | $290 / Sq Ft |
| 02/28/2022 02/28/22 | For Sale | $1,595,000 | +71.7% | $290 / Sq Ft |
| 04/29/2019 04/29/19 | Sold | $929,000 | 0.0% | $169 / Sq Ft |
| 03/14/2019 03/14/19 | Pending | -- | -- | -- |
| 03/08/2019 03/08/19 | For Sale | $929,000 | -- | $169 / Sq Ft |
Purchase History
| Date | Type | Sale Price | Title Company |
|---|---|---|---|
| Warranty Deed | $1,650,000 | Lutzel Broadway & Associates P | |
| Warranty Deed | $929,000 | Austin Title Llc | |
| Warranty Deed | $685,000 | Morehead Title | |
| Warranty Deed | -- | None Available |
Mortgage History
| Date | Status | Loan Amount | Loan Type |
|---|---|---|---|
| Open | $1,402,500 | Balloon | |
| Previous Owner | $743,200 | New Conventional | |
| Previous Owner | $730,000 | New Conventional | |
| Previous Owner | $50,000 | Credit Line Revolving | |
| Previous Owner | $577,500 | New Conventional | |
| Previous Owner | $585,000 | Seller Take Back |
Similar Homes in Waxhaw, NC
Source: Canopy MLS (Canopy Realtor® Association)
MLS Number: 4274733
APN: 06-102-098
- 612 Beauhaven Ln
- 602 Sorrell Spring Ct Unit 197
- 409 Gladelynn Way
- 1906 Pensco Pond Ct
- 331 Skyecroft Way
- 8100 Skye Knoll Dr Unit 144
- 321 Skyecroft Way
- 8021 Skye Lochs Dr
- 7816 Clovervale Dr
- 410 Deer Brush Ln
- 707 Five Leaf Ln
- 1220 Cuthbertson Rd
- 804 Crooked River Dr
- 912 Oleander Ln
- 8173 Shannon Woods Ln
- 640 Lochaven Rd
- 509 Pine Needle Ct
- 901 Hidden Pond Ln
- 805 Hidden Pond Ln
- 6114 Will Plyler Rd
- 7127 Weddington Brook Dr
- 7111 Weddington Brook Dr
- 7000 Weddington Brook Dr
- 2679 Southern Trace Dr
- 1613 Deer Meadows Dr
- 1141 Snowbird Ln
- 500 Kirby Ln
- 1212 Toteros Dr
- 8220 Brisbin Dr
- 2304 Coltsgate Rd
- 407 Ranelagh Dr
- 1804 Hoosac Dr
- 3040 Scottcrest Way
- 3035 Arsdale Rd
- 3520 Sandberry Dr
- 2068 White Cedar Ln
- 1120 Idyllic Ln
- 2033 White Cedar Ln
- 2005 White Cedar Ln
- 8312 Compton Acres Ln

