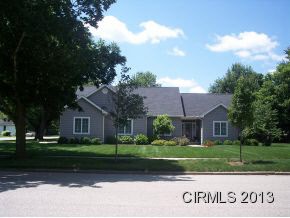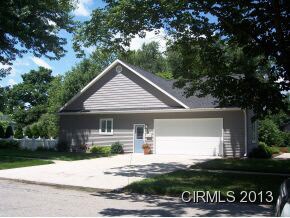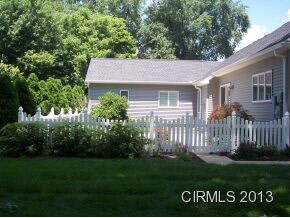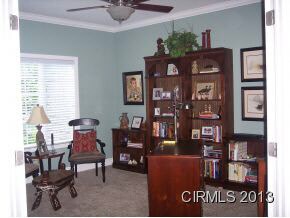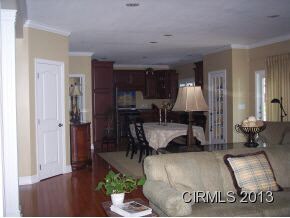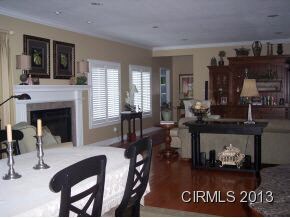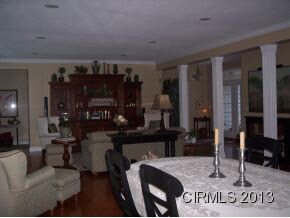600 Bond St North Manchester, IN 46962
Estimated Value: $191,000 - $355,961
3
Beds
2.5
Baths
2,487
Sq Ft
$116/Sq Ft
Est. Value
Highlights
- Ranch Style House
- Wood Flooring
- Covered Patio or Porch
- Manchester Elementary School Rated 9+
- 1 Fireplace
- 2 Car Attached Garage
About This Home
As of May 2014OPEN LR, DR, AND KITCHEN; BEAUTIFUL FP; OFFICE W/FRENCH DOORS; FENCED BACKYARD W/PATIO; MASTER BATH W/WALK-IN SHOWER;
Home Details
Home Type
- Single Family
Est. Annual Taxes
- $550
Year Built
- Built in 2006
Lot Details
- Lot Dimensions are 133 x 148
- Partially Fenced Property
- Vinyl Fence
- Level Lot
Home Design
- Ranch Style House
- Vinyl Construction Material
Interior Spaces
- Ceiling Fan
- 1 Fireplace
- Crawl Space
- Fire and Smoke Detector
- Disposal
- Electric Dryer Hookup
Flooring
- Wood
- Carpet
- Vinyl
Bedrooms and Bathrooms
- 3 Bedrooms
Parking
- 2 Car Attached Garage
- Garage Door Opener
Outdoor Features
- Covered Patio or Porch
Utilities
- Forced Air Heating and Cooling System
- Heating System Uses Gas
Listing and Financial Details
- Assessor Parcel Number 85-03-32-402-110.000-002
Ownership History
Date
Name
Owned For
Owner Type
Purchase Details
Closed on
Jan 22, 2021
Sold by
Boocher Lisa Ann
Bought by
Parson Lisa Ann Boocher and Parson Tony L
Current Estimated Value
Purchase Details
Listed on
Jul 11, 2013
Closed on
May 5, 2014
Sold by
Eastman Earl Michael and Eastman Vicki Lynn
Bought by
Boocher Lisa Ann
List Price
$245,000
Sold Price
$225,000
Premium/Discount to List
-$20,000
-8.16%
Home Financials for this Owner
Home Financials are based on the most recent Mortgage that was taken out on this home.
Avg. Annual Appreciation
2.34%
Original Mortgage
$111,000
Interest Rate
4.41%
Mortgage Type
New Conventional
Create a Home Valuation Report for This Property
The Home Valuation Report is an in-depth analysis detailing your home's value as well as a comparison with similar homes in the area
Home Values in the Area
Average Home Value in this Area
Purchase History
| Date | Buyer | Sale Price | Title Company |
|---|---|---|---|
| Parson Lisa Ann Boocher | -- | None Available | |
| Boocher Lisa Ann | -- | None Available |
Source: Public Records
Mortgage History
| Date | Status | Borrower | Loan Amount |
|---|---|---|---|
| Previous Owner | Buocher Lisa Ann | $103,300 | |
| Previous Owner | Boocher Lisa Ann | $83,000 | |
| Previous Owner | Boocher Lisa Ann | $81,400 | |
| Previous Owner | Boocher Lisa Ann | $111,000 | |
| Previous Owner | Eastman Earl Michael | $25,000 | |
| Previous Owner | Eastman Eari Michael | $208,250 |
Source: Public Records
Property History
| Date | Event | Price | Change | Sq Ft Price |
|---|---|---|---|---|
| 05/05/2014 05/05/14 | Sold | $225,000 | -8.2% | $90 / Sq Ft |
| 04/25/2014 04/25/14 | Pending | -- | -- | -- |
| 07/11/2013 07/11/13 | For Sale | $245,000 | -- | $99 / Sq Ft |
Source: Indiana Regional MLS
Tax History Compared to Growth
Tax History
| Year | Tax Paid | Tax Assessment Tax Assessment Total Assessment is a certain percentage of the fair market value that is determined by local assessors to be the total taxable value of land and additions on the property. | Land | Improvement |
|---|---|---|---|---|
| 2024 | $2,933 | $293,300 | $29,700 | $263,600 |
| 2023 | $3,339 | $293,800 | $29,700 | $264,100 |
| 2022 | $3,210 | $284,600 | $23,700 | $260,900 |
| 2021 | $2,901 | $260,500 | $23,700 | $236,800 |
| 2020 | $2,255 | $225,500 | $23,700 | $201,800 |
| 2019 | $2,107 | $210,700 | $23,700 | $187,000 |
| 2018 | $2,053 | $204,600 | $23,700 | $180,900 |
| 2017 | $1,857 | $195,500 | $23,700 | $171,800 |
| 2016 | $1,249 | $198,500 | $23,700 | $174,800 |
| 2014 | $1,241 | $195,800 | $23,700 | $172,100 |
| 2013 | $963 | $188,700 | $23,700 | $165,000 |
Source: Public Records
Map
Source: Indiana Regional MLS
MLS Number: 744790
APN: 85-03-32-402-110.000-002
Nearby Homes
- 503 Bond St
- TBD N Sycamore St
- 715 N Sycamore St
- 601 N Mill St
- 715 N Mill St
- 717 Ruse St
- 208 E 3rd St
- 406 N Market St
- 201 S River Rd
- 1107 N Market St
- 207 Grandview Ct
- 506 W 4th St
- 301 S Maple St
- 308 S 1st St
- 801 Thorn St
- 1113 Marshall Way
- 908 Marshall Way
- 1104 Marshall Way
- 1106 Marshall Way
- 801 Marshall Way
